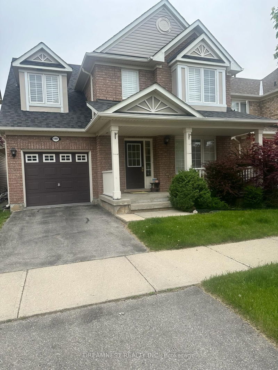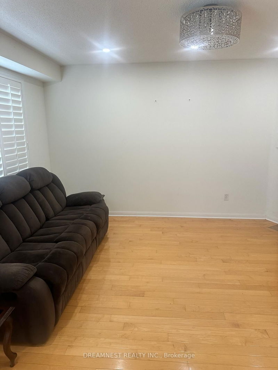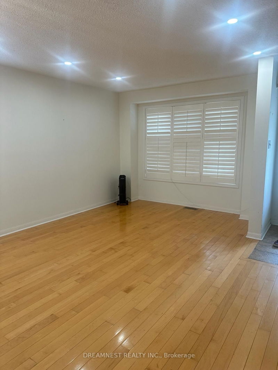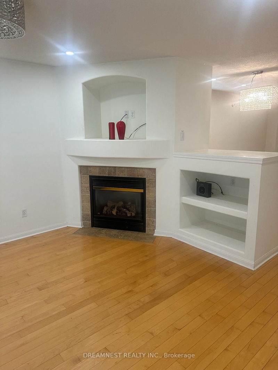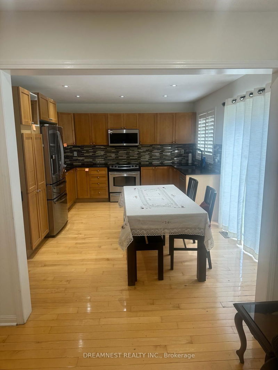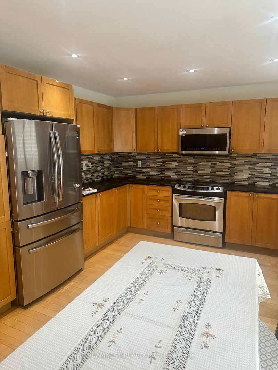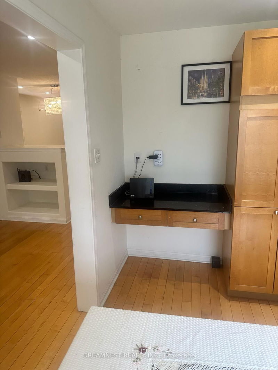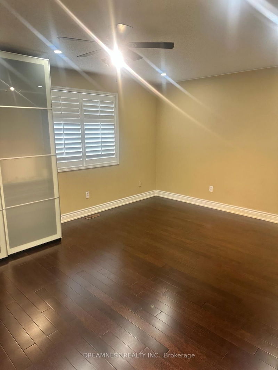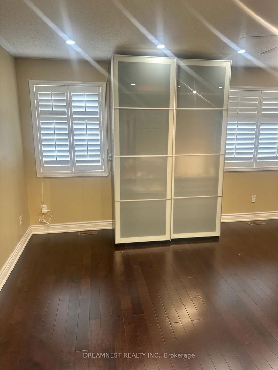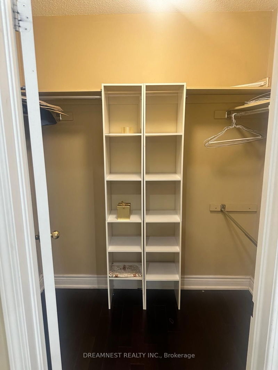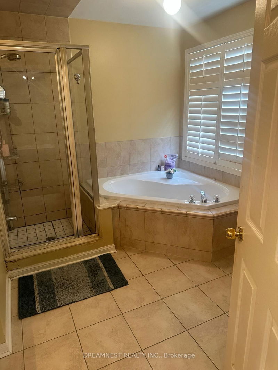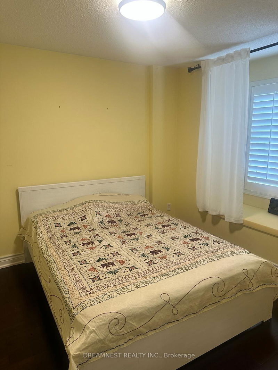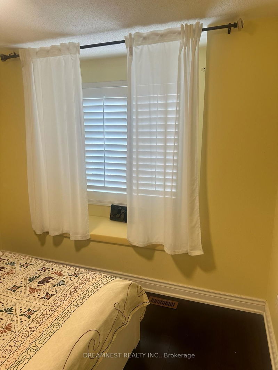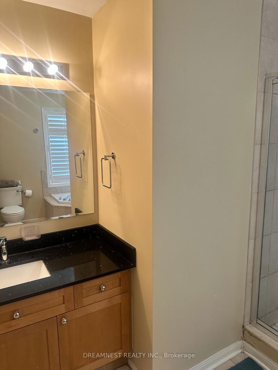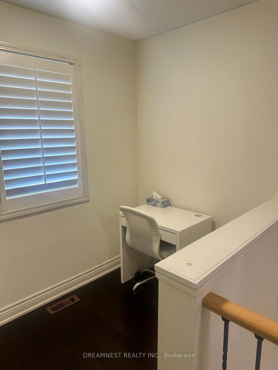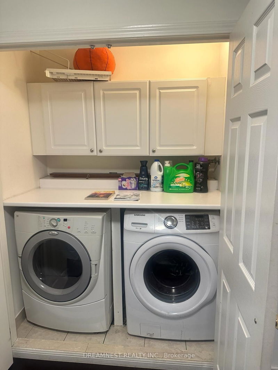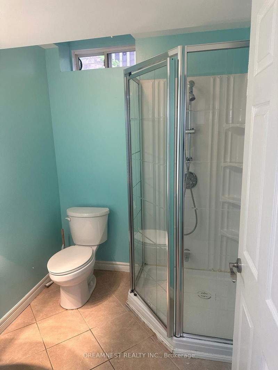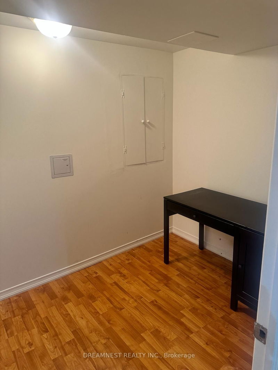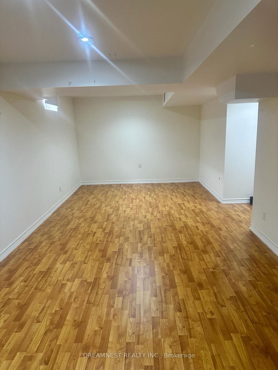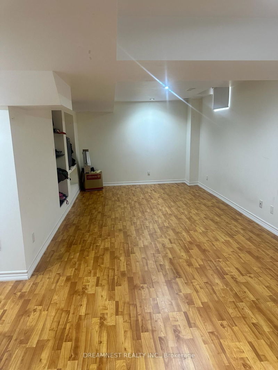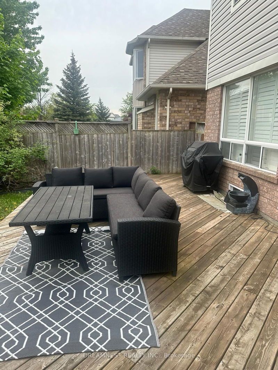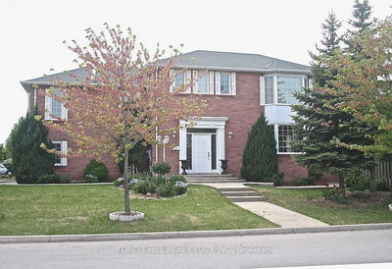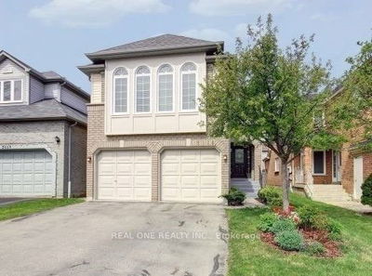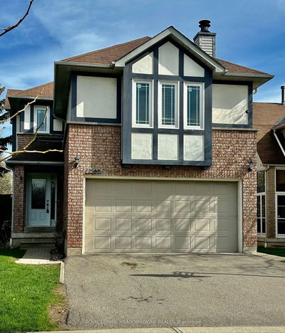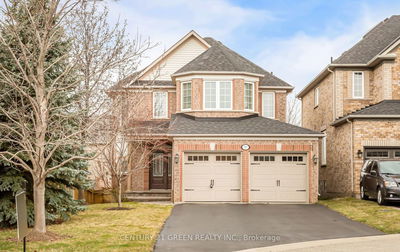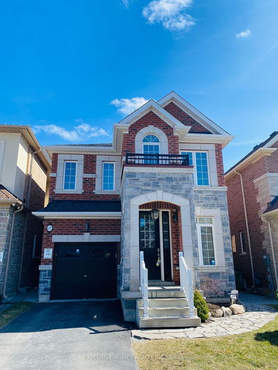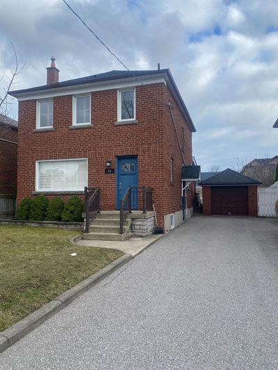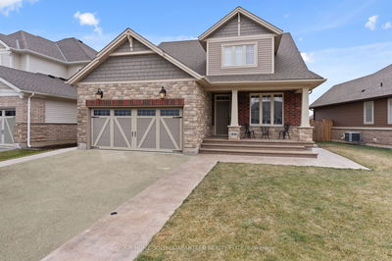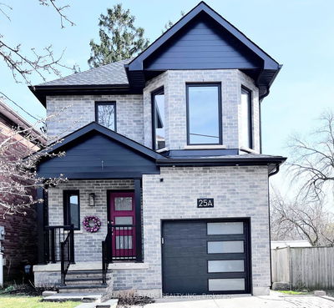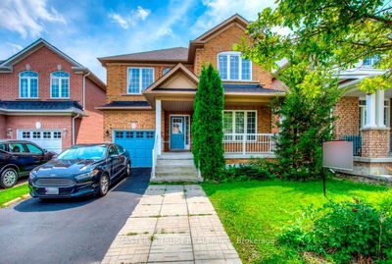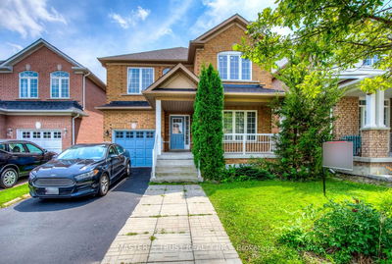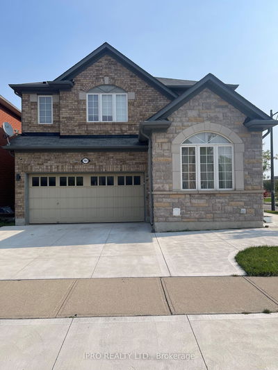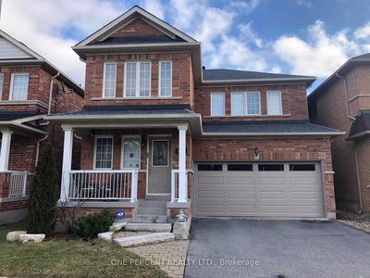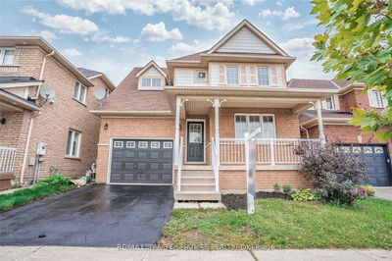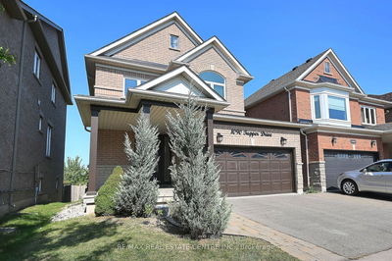Stunning 3 bedroom 3 bathroom meticulously well kept detached home located in a quiet family friendly area available for lease in one of the most desirable Beaty community in Milton. Close to highly rated schools, large parks & beautiful walking trails. Modern kitchen with granite countertops & backsplash, Gleaming Hardwood And Ceramic Floor on the main level, New Wooden Flooring in 3 bedrooms and common area on the second floor, Primary bedroom has a walk in closet, large custom built cabinet for extra storage, Pot lights in Living room, Kitchen & Master Bedroom, Upgraded oakwood staircase with wrought Iron railings, Alexa enabled Ecobee thermostat, HVAC ( 2019), New 36" Samsung stainless steel Refrigerator with external Ice and water dispenser, Samsung Washing machine ( 2019), Samsung Microwave( 2023) Gas Fire Place, Quality Finished Basement With Large Family Room And 3 Piece Bath which can be used as recreational space/home theatre or work from home office, Lovely Covered Front Porch, Central Air And Vac, Garage Door Entrance, Close to excellent schools, Recreation Centers, Escarpment areas for Hiking, Biking, Picnic, Close to major Highways, Great neighborhood for extra security, walking distance to Metro Grocery store, newly opened Freshco Plaza & much more... Lease it before it is gone
Property Features
- Date Listed: Thursday, May 23, 2024
- City: Milton
- Neighborhood: Beaty
- Major Intersection: Thompson/Derry
- Living Room: Hardwood Floor, Pot Lights
- Kitchen: Hardwood Floor, W/O To Deck
- Family Room: Hardwood Floor, Fireplace, O/Looks Dining
- Listing Brokerage: Dreamnest Realty Inc. - Disclaimer: The information contained in this listing has not been verified by Dreamnest Realty Inc. and should be verified by the buyer.

