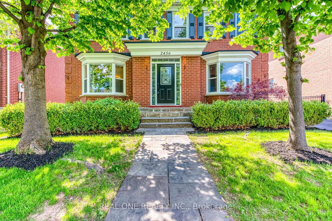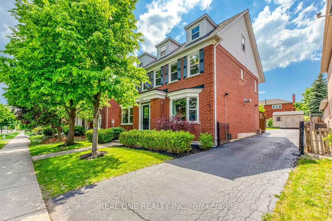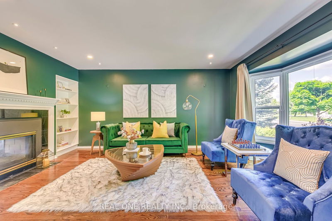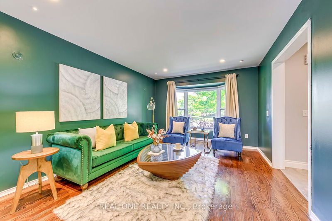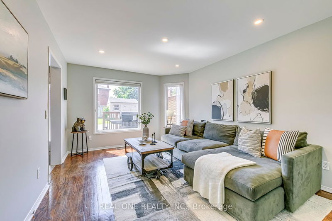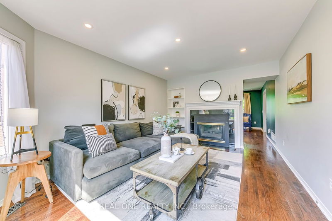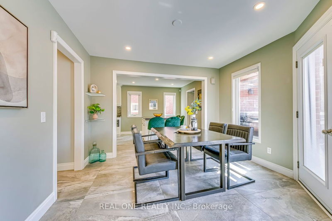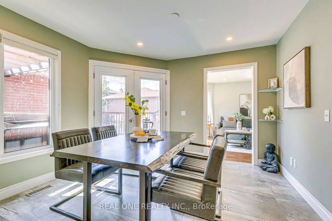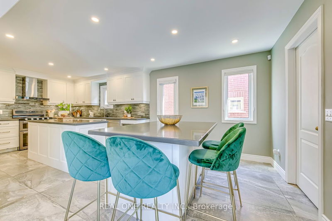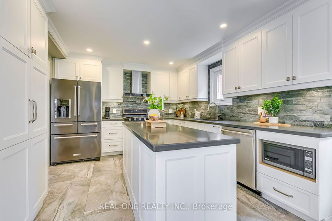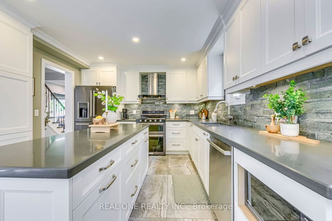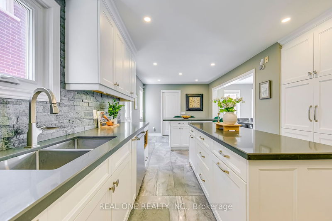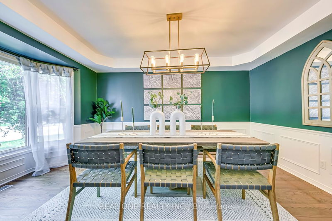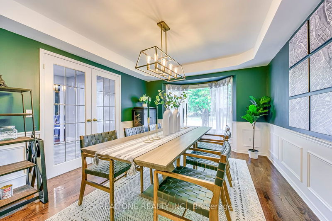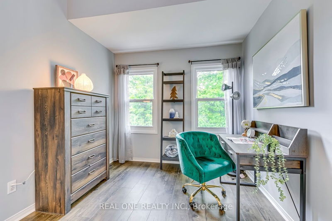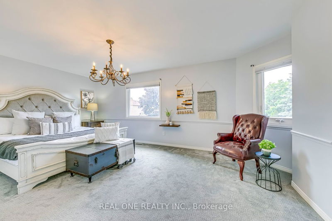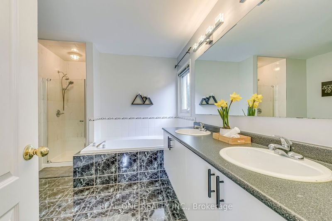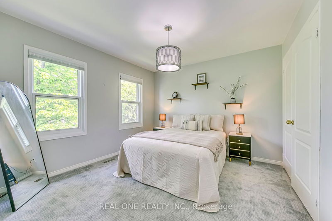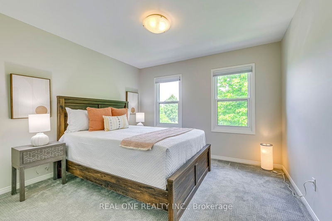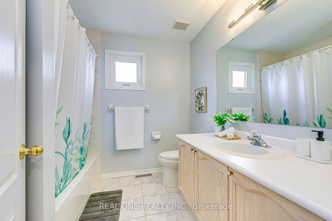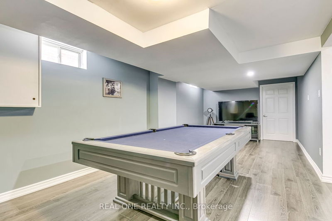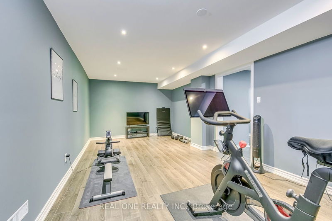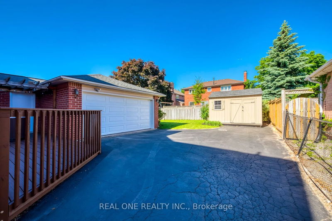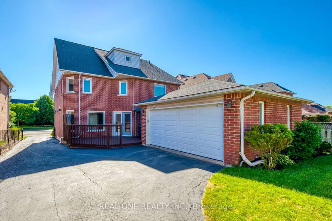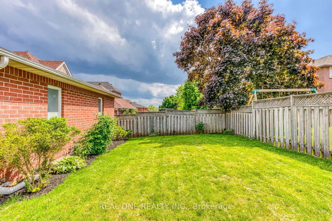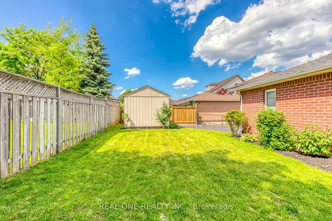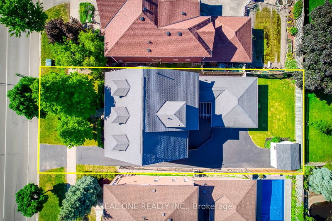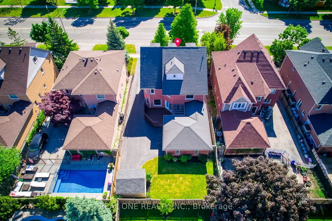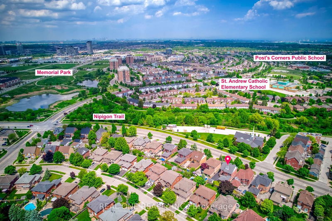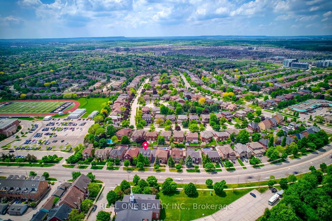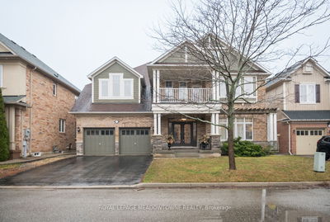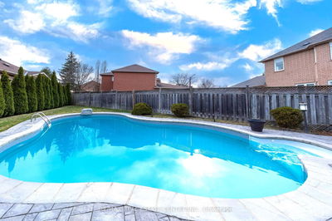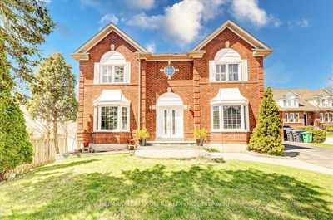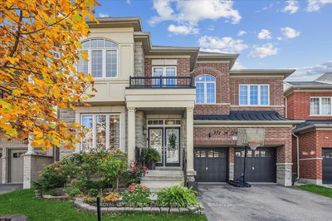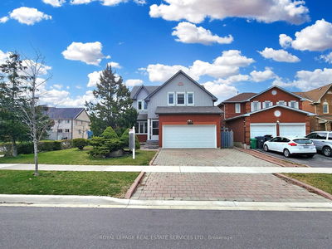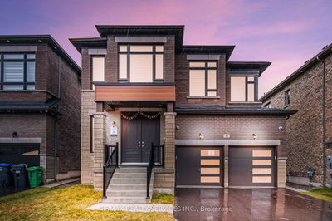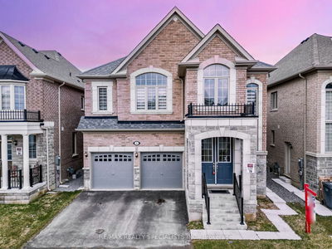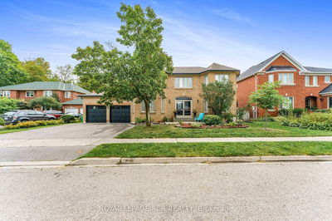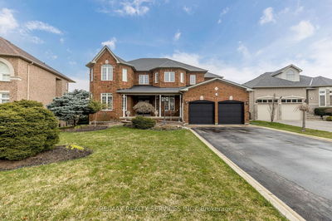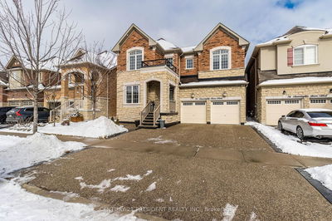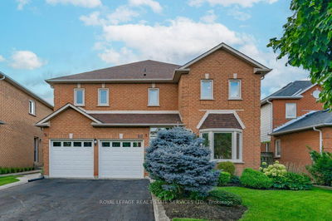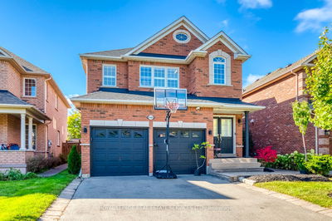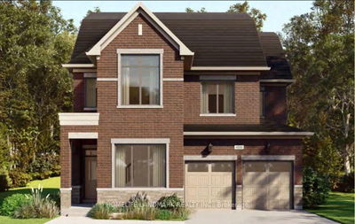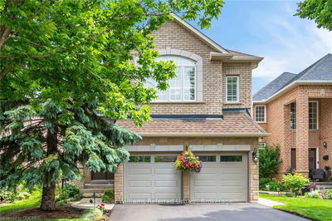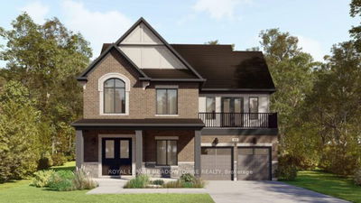MOTIVATED SELLER!!5 Elite Picks! Here Are 5 Reasons To Make This Home Your Own: 1. Stunning Gourmet Kitchen Boasting Oversized Ceramic Flooring, 2 Islands, Quartz Countertops, Classy Stone Backsplash & Stainless Steel Appliances, Plus Separate Breakfast Area with W/O to Deck. 2. Generous Family Room with 2-Sided Gas Fireplace & B/I Bookcase Leading to Formal Living Room with Bay Window... Plus Spacious Formal Dining Room with French Doors & Bay Window. 3. 4 Good-Sized Bdrms & Office Nook on 2nd Level, with Primary Bdrm Boasting W/I Closet & 5pc Ensuite with Double Vanity, Soaker Tub & Separate Shower. 4. Wonderful 3rd Level Space - Great for the Teenagers or Extended Family - with Den, Spacious 5th Bdrm & Separate 4pc Bath. 5. Lovely Finished Basement with Laminate Flooring Featuring Rec Room, 6th Bdrm, Open Office/Den Space & Exercise/Play Room or Additional Bdrm (No Closet), Plus Ample Storage. All This & More!! Convenient Mn Level Laundry/Mud Room with W/O to Deck & Access to 2 Car Garage. Great Utility Savings with Geothermal Heating & Cooling! Updates Include Smooth Ceilings '21, New Carpet & Laminate on 2nd & 3rd Levels '21, Refinished Stairs & Updated to Iron Spindles '21, New HWT '21, New Gas Stove '21, Deck Restained & Driveway Resealed '24.
Property Features
- Date Listed: Thursday, May 23, 2024
- Virtual Tour: View Virtual Tour for 2456 Sixth Line
- City: Oakville
- Neighborhood: River Oaks
- Major Intersection: Dundas St.W./Sixth Line
- Full Address: 2456 Sixth Line, Oakville, L6H 5Z8, Ontario, Canada
- Kitchen: Ceramic Floor, Centre Island, Quartz Counter
- Family Room: Hardwood Floor, 2 Way Fireplace, B/I Bookcase
- Living Room: Hardwood Floor, 2 Way Fireplace, Bay Window
- Listing Brokerage: Real One Realty Inc. - Disclaimer: The information contained in this listing has not been verified by Real One Realty Inc. and should be verified by the buyer.

