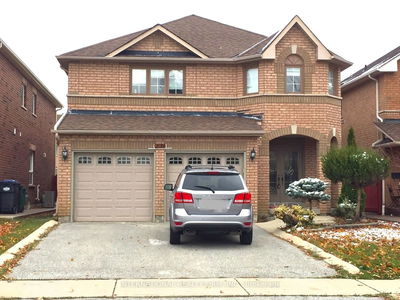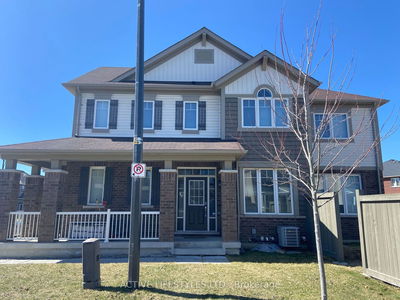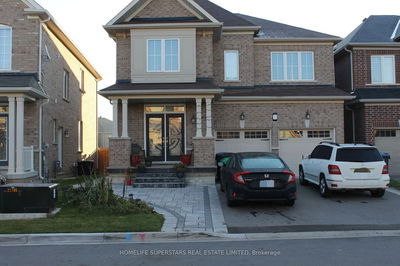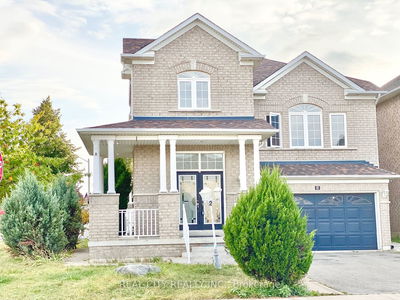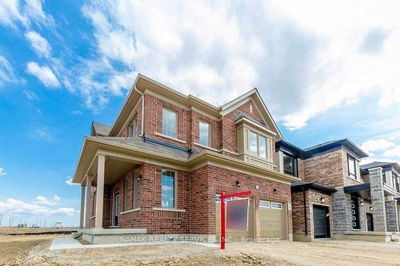For Rent: Upper Level of a New 4 Bedroom, 3 Bathroom Detached Home on the Brampton and Caledon Border. This bright and spacious property features an upgraded kitchen with tall cabinets and a pantry, a family room, and hardwood flooring on the main level. Enjoy the double door entry, 9 ft ceilings, private laundry room and a large driveway. easy access to parks, schools, and highways.
Property Features
- Date Listed: Thursday, May 23, 2024
- City: Caledon
- Neighborhood: Rural Caledon
- Full Address: Main-48 Minnock Street, Caledon, L7C 4K9, Ontario, Canada
- Kitchen: Open Concept, Combined W/Great Rm, Stainless Steel Coun
- Listing Brokerage: Royal Lepage Your Community Realty - Disclaimer: The information contained in this listing has not been verified by Royal Lepage Your Community Realty and should be verified by the buyer.







































