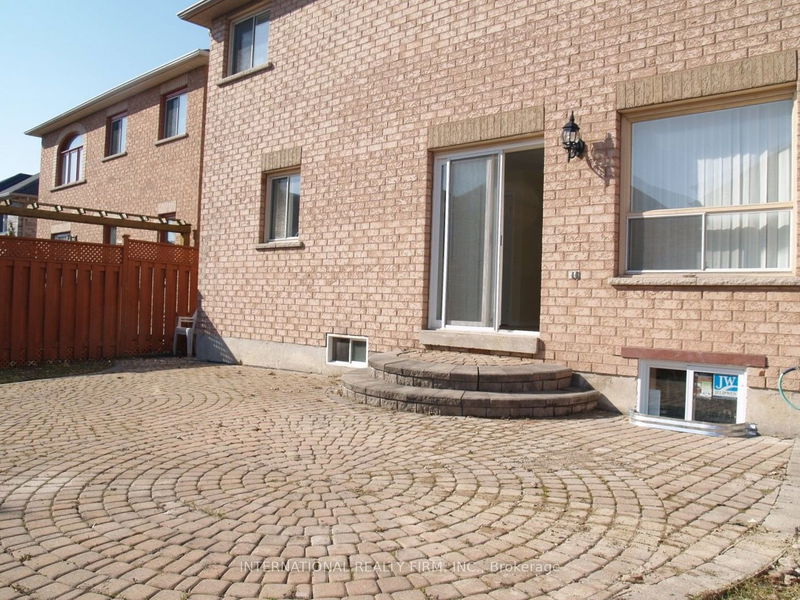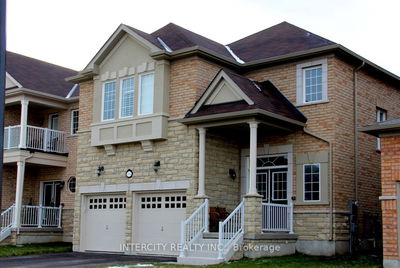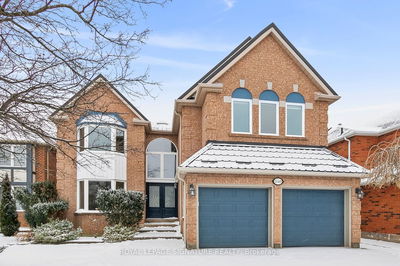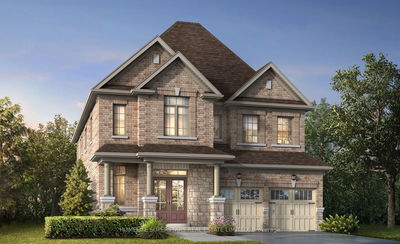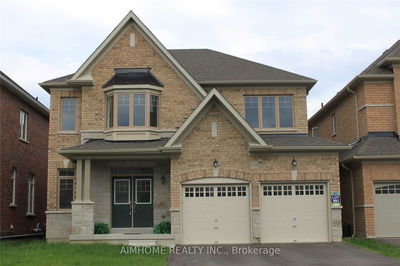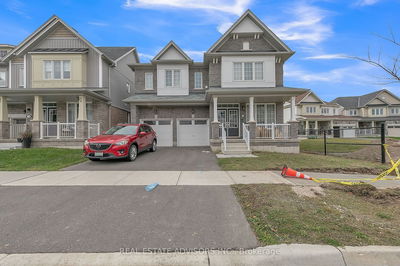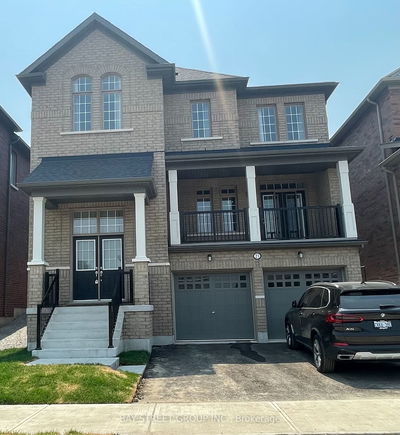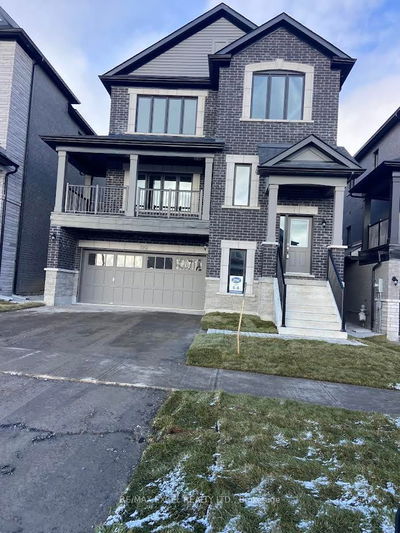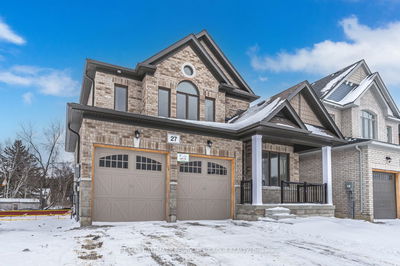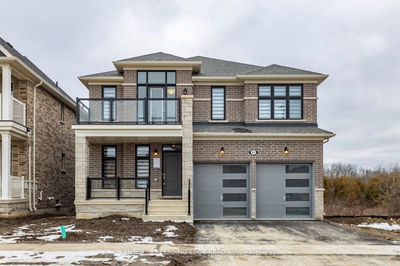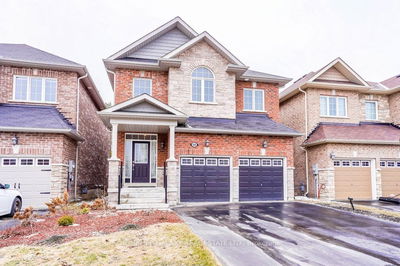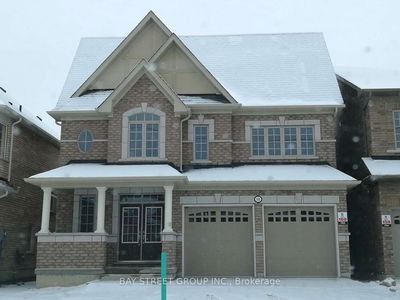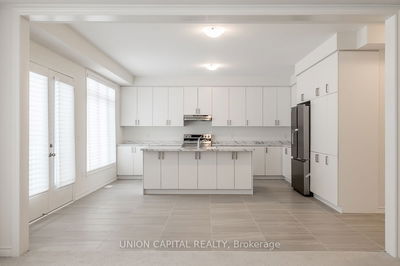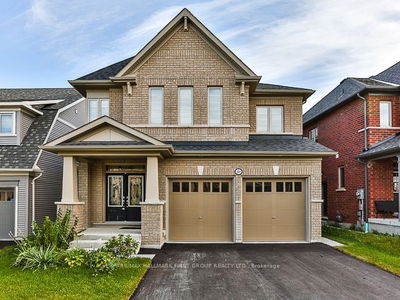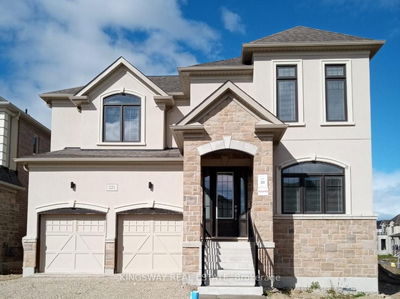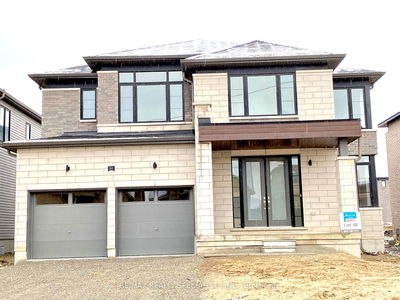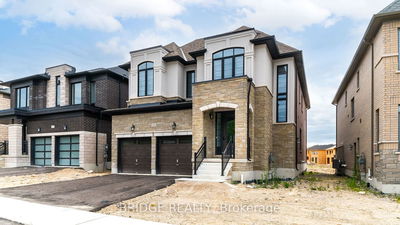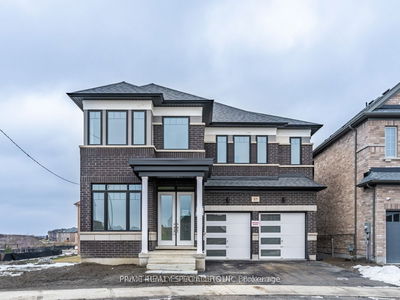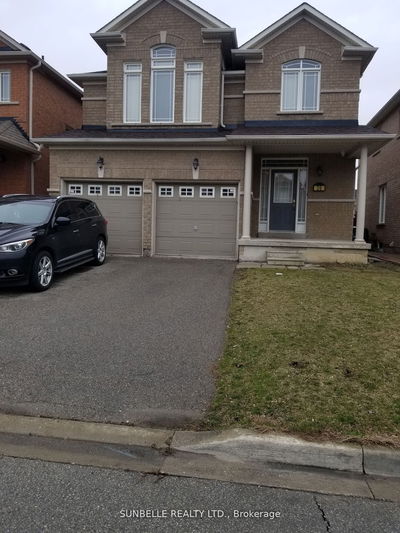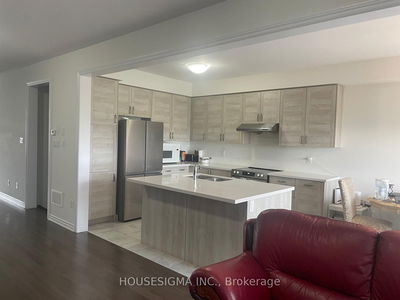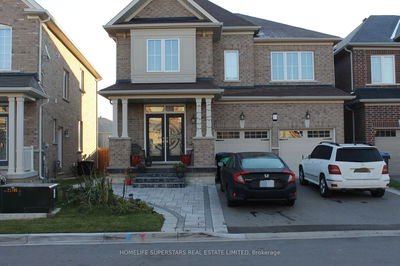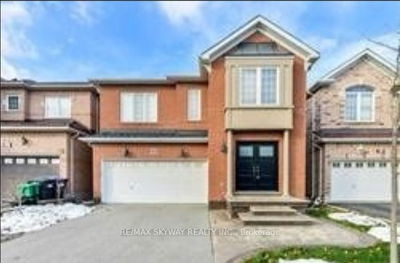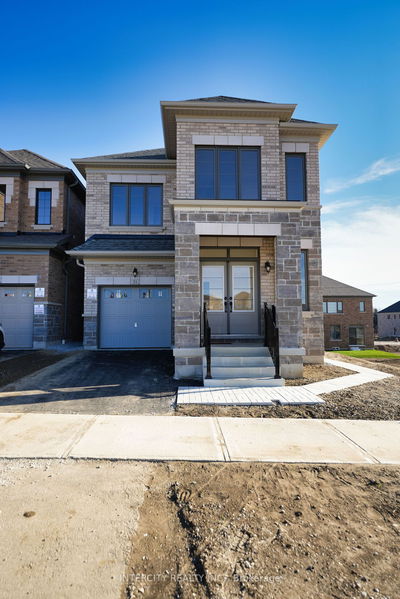This Place Has Space! Generous 3298 Sq. Ft of Pure Comfort in Prestigious Snelgrove. Steps to Park and Plaza, Minutes to Hwy 410, Shopping, Public Transit on Street. Features Grand Double Door Entry, White Kitchen With S/S Appliances and Pantry, Relaxing Formal Breakfast W/Fireplace and Walk-in to Yard. Cathedral Ceiling and Pot Lights In Family. Oversized Master Ensuite And W/I Closet. 3rd Bedroom Has a W/I Closet, All Bedrooms Are Large. Main Floor Laundry and Mud Room with Closet. Entertain At Fully Fenced Yard W/Interlock/Patio Area. Available Immediately. Basement Is Rented Separately.
Property Features
- Date Listed: Thursday, February 01, 2024
- City: Brampton
- Neighborhood: Snelgrove
- Major Intersection: Hurontario/Mayfield
- Living Room: Hardwood Floor, Combined W/Dining, Open Concept
- Kitchen: Ceramic Floor, Ceramic Back Splash, W/O To Yard
- Family Room: Cathedral Ceiling, 2 Way Fireplace, Pot Lights
- Listing Brokerage: International Realty Firm, Inc. - Disclaimer: The information contained in this listing has not been verified by International Realty Firm, Inc. and should be verified by the buyer.



















