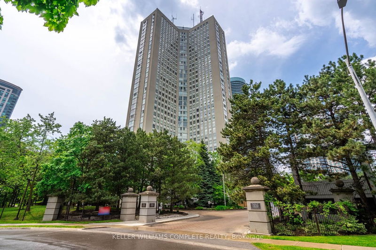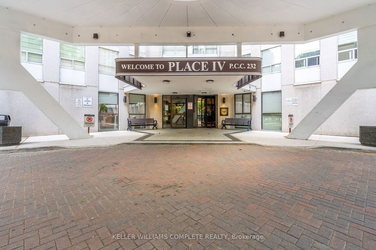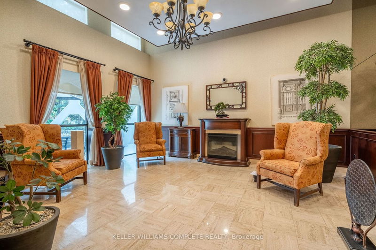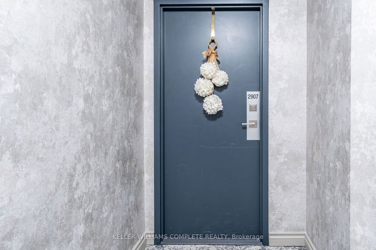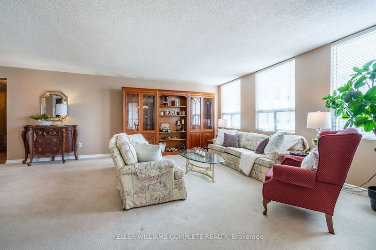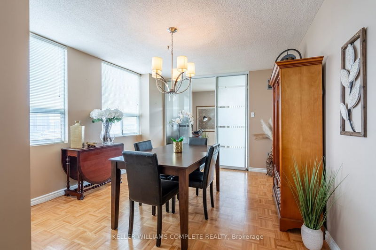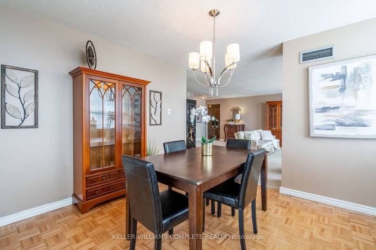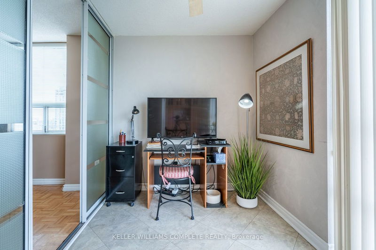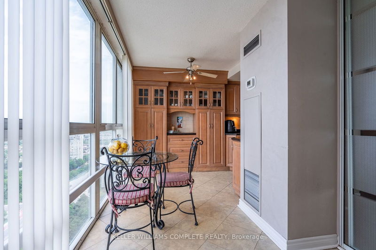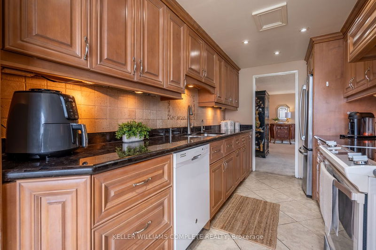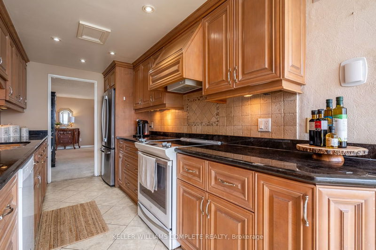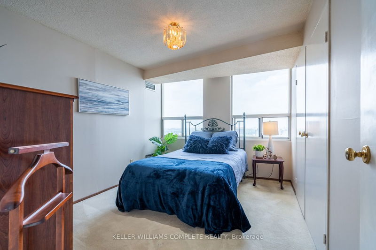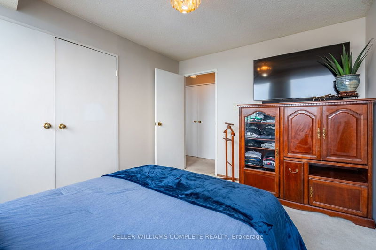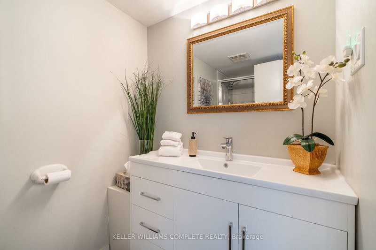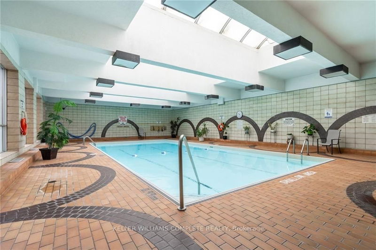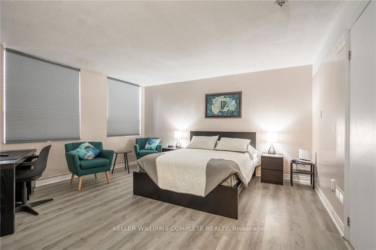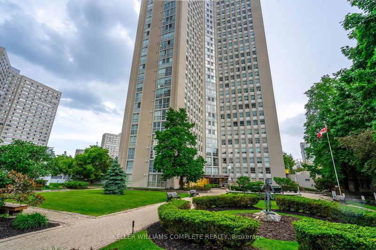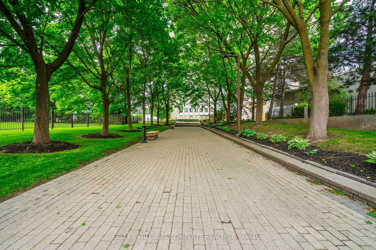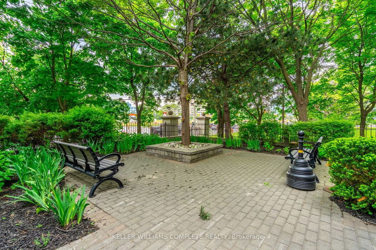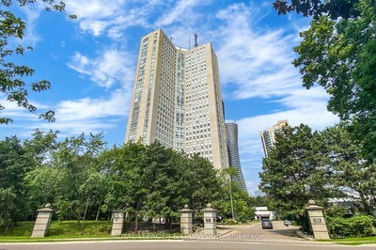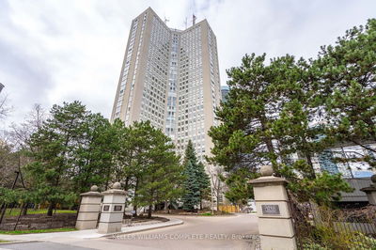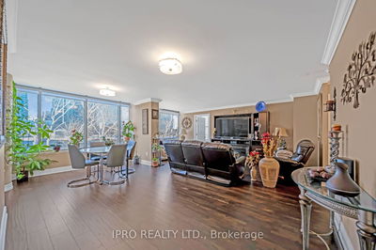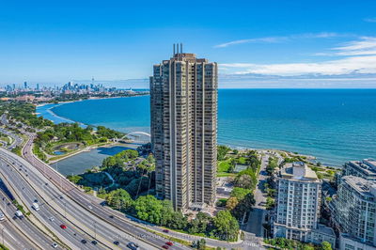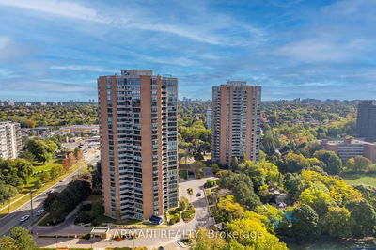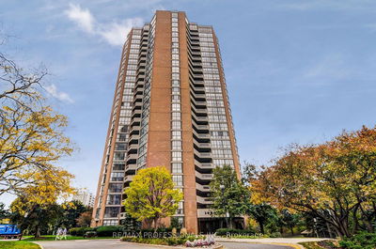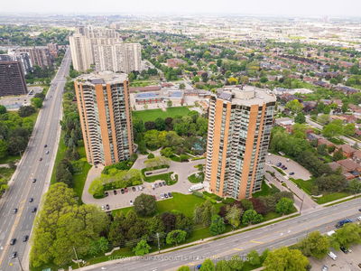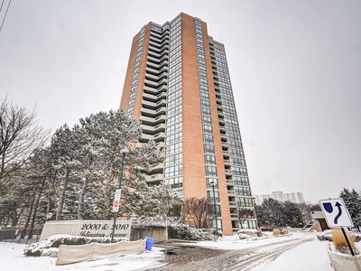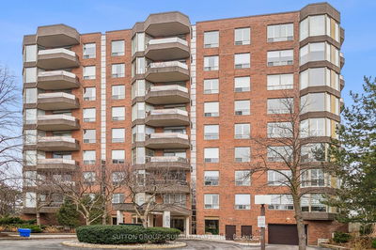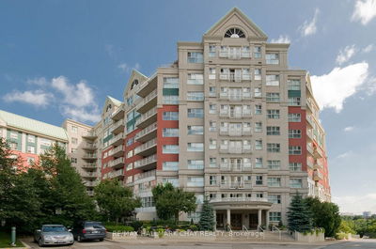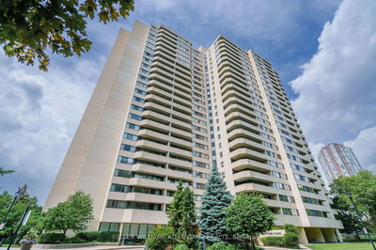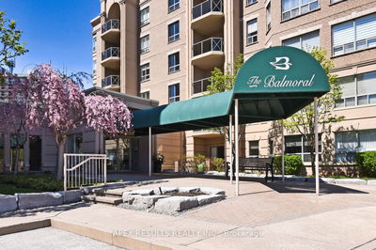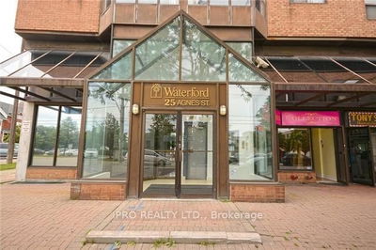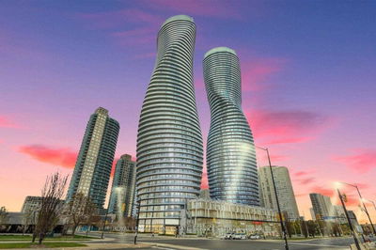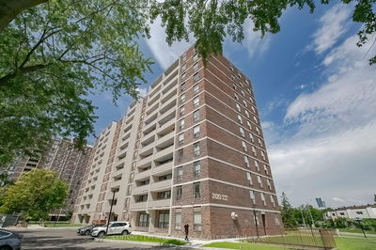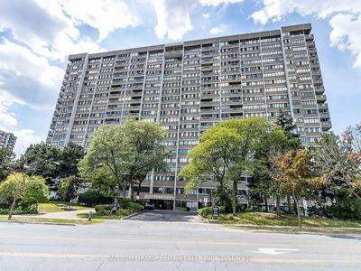Experience urban living at its finest in this corner unit located on the 29th floor of Place IV, the most grand of all the Square One condominiums, which is very highly rated, within the well-planned Kaneff community, at the center of it all! This 1665 sq ft unit offers breathtaking city views and an abundance of natural light. The open concept living and dining area, along with an eat-in kitchen provides the perfect space for entertaining and daily living. The kitchen has been updated beautifully with loads of cupboard space. The layout includes 2 generously sized bedrooms plus a versatile den, complemented by 2 bathrooms, one of which is an ensuite in the primary bedroom featuring a walk-in closet. The main bathroom has also been updated nicely. There is tons of closet space for your convenience. This unit also includes 1 covered parking space and an in-suite locker for additional storage. (Note: the carpets need replacing). Residents enjoy top-notch amenities such as 24 hour concierge in the lobby offering amazing security, an indoor swimming pool, sauna, gym, party/games room, squash and tennis courts, beautifully landscaped outdoor gardens and all utilities included in the condo fees! Just steps from Square One Shopping Centre and minutes from the Mississauga Living Arts Centre and Celebration Square, everything you need is within reach. This fantastic unit is an ideal choice for those seeking a blend of luxury and location!
Property Features
- Date Listed: Thursday, May 23, 2024
- Virtual Tour: View Virtual Tour for 2907-3650 Kaneff Crescent
- City: Mississauga
- Neighborhood: Mississauga Valleys
- Full Address: 2907-3650 Kaneff Crescent, Mississauga, L5A 4A1, Ontario, Canada
- Living Room: Main
- Kitchen: Main
- Listing Brokerage: Keller Williams Complete Realty - Disclaimer: The information contained in this listing has not been verified by Keller Williams Complete Realty and should be verified by the buyer.

