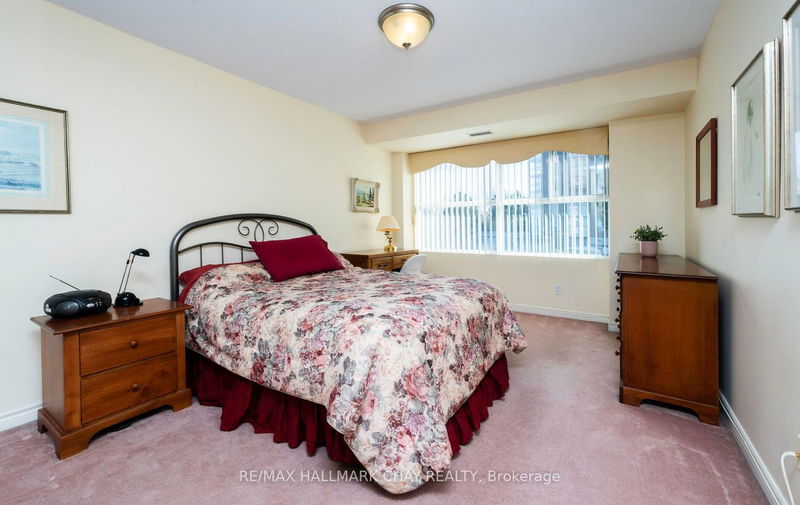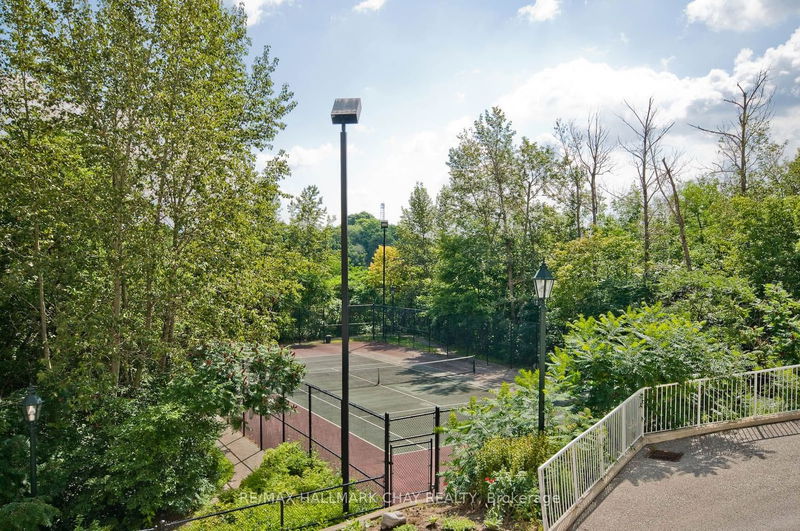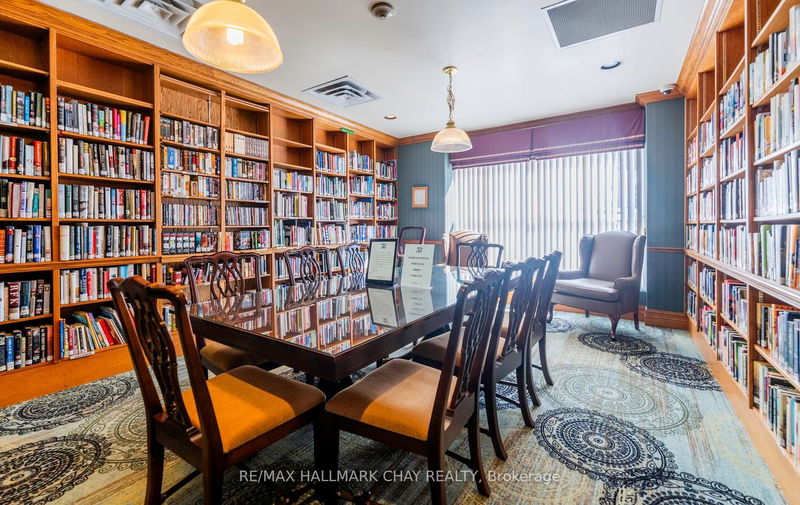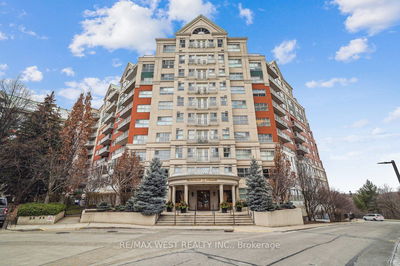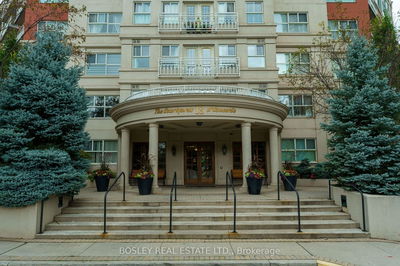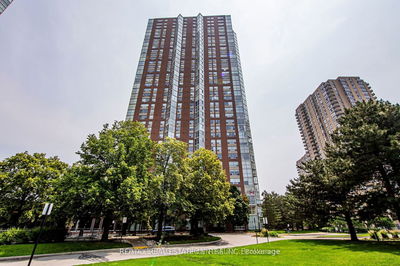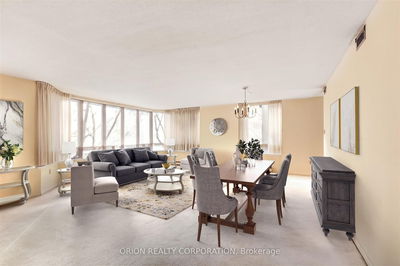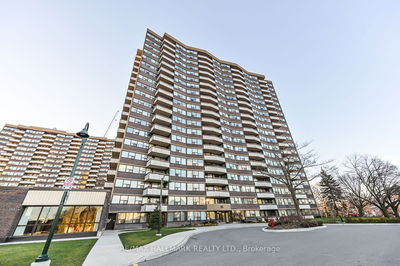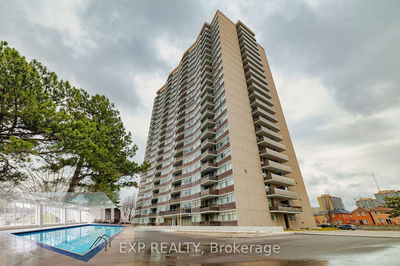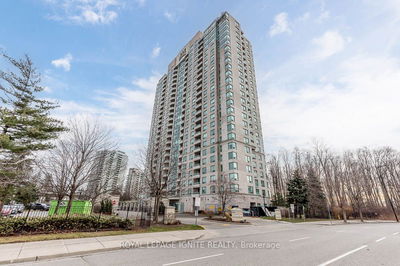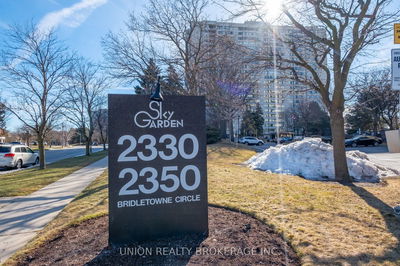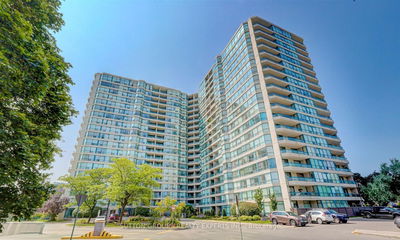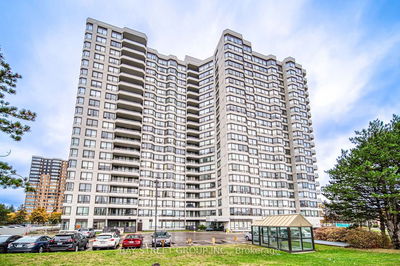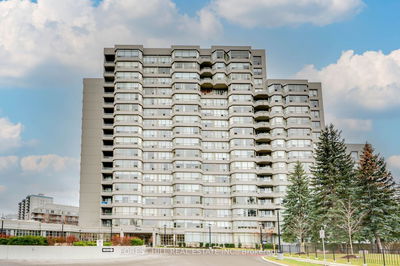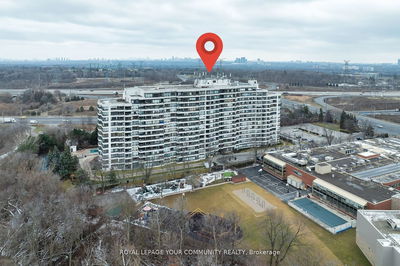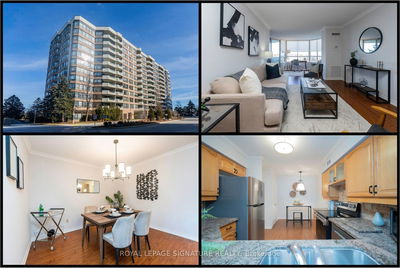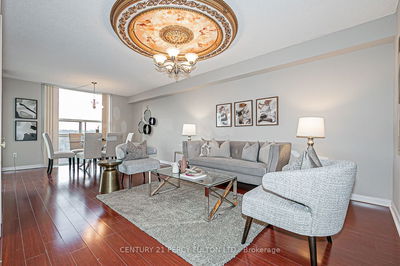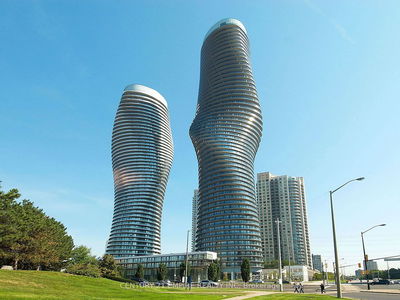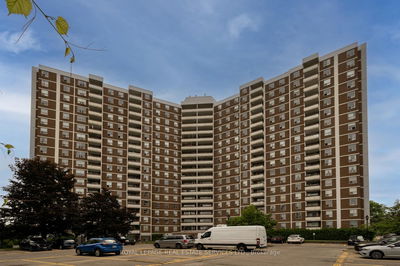"The Courtyards" Luxury & location in the heart of Don Mills. Light filled corner suite approx. 1,550 sq. ft., Uniquely located in a quiet separate corridor with ONLY 6 suites * Parking is on same level as suite & steps into building **no need for elevator** Large kitchen is combined with den & overlooks ravine. Living room has cozy gas fireplace & walk out to balcony with a gas bbq! French doors open to dining room/or office. Primary bedroom fits a king bed! Large 2nd bedroom has double closet. Laundry/Utility Room. 2 heat pumps with individual climate controls to turn heat or A/C on/off at anytime. 60 gallon hot water tank. Spa-Like Amenities: Saline pool & whirlpool, gym, party room, billiards, friendly 24 Hour concierge, guest suite, visitor parking. Residents 9th floor rooftop terrace. Tennis court, car wash bay, bike room, garden plots & potting room. Close to Shops At Don Mills, Aga Khan Centre, & Super Centre. Ttc @ Door (Rush Hour X-Press Bus To Dt). Welcome Home!
Property Features
- Date Listed: Wednesday, February 21, 2024
- Virtual Tour: View Virtual Tour for 101-18 Concorde Place
- City: Toronto
- Neighborhood: Banbury-Don Mills
- Full Address: 101-18 Concorde Place, Toronto, M3C 3T9, Ontario, Canada
- Kitchen: Breakfast Bar, Combined W/Den, Ceramic Floor
- Living Room: Fireplace, W/O To Balcony, Broadloom
- Listing Brokerage: Re/Max Hallmark Chay Realty - Disclaimer: The information contained in this listing has not been verified by Re/Max Hallmark Chay Realty and should be verified by the buyer.















