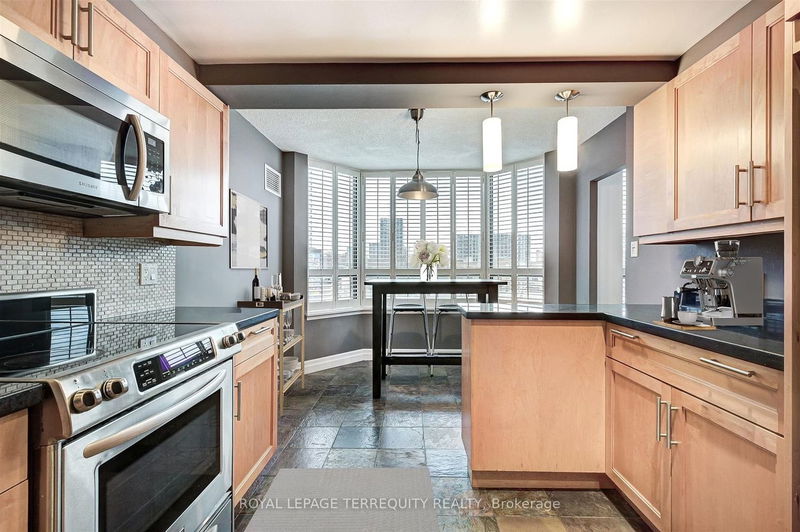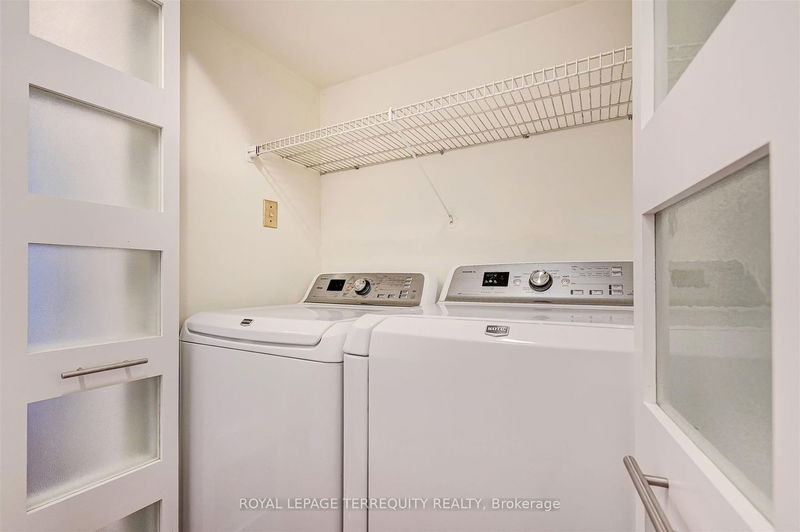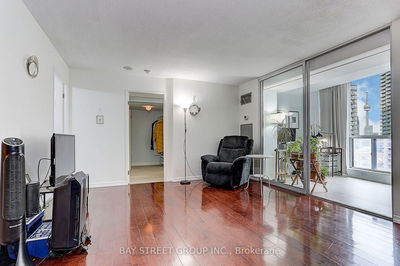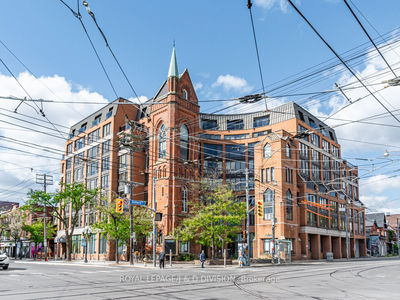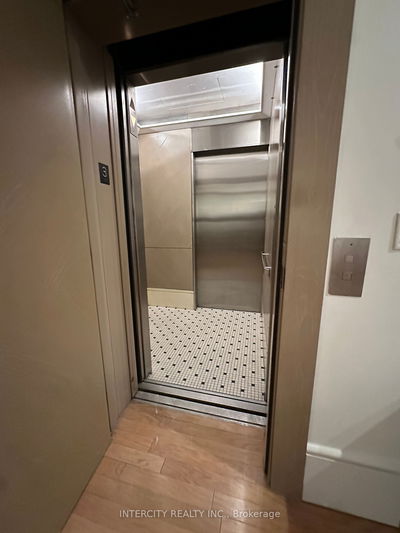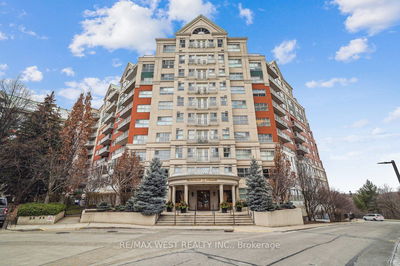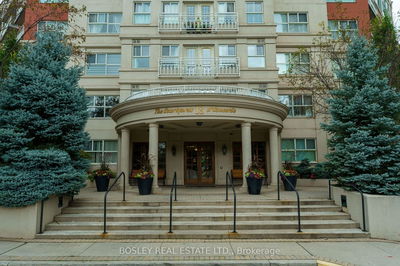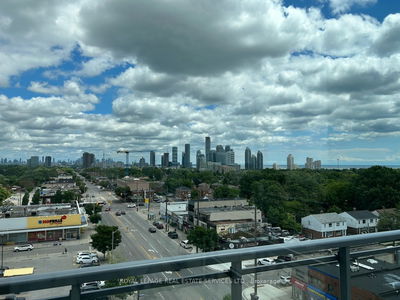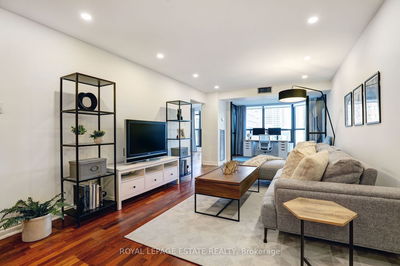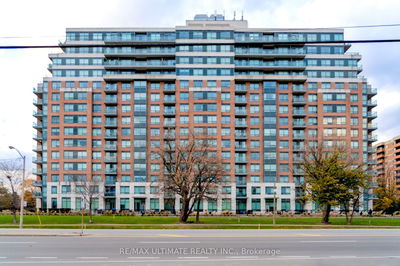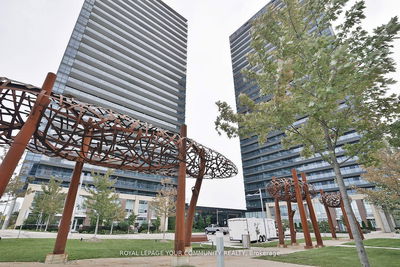Downtown Core Convenience! Sophisticated Urban Oasis, Suite offers generous 13OO+ split floorplan, large balcony w/South East view, 1 parking spot. Ample Cook's Eat-In Kit with Slate Floors, Wood Cabinetry, Stainless Appliances & Breakfast Area w/Bay Window. Bright Open Concept Living/Dining Room with wood laminate floor that walks out to Large Balcony. Large Primary Bedroom walks out to Balcony, updated Ensuite Bath & Walk through Double Closet. Ample 2nd Bedroom adjacent to updated 2nd Bath with room for home office Ensuite Laundry, Large Ensuite Storage and 1 car Parking. "Jarvis Gardens" is a well managed Boutique Building with only 4 units per floor that offers a Fabulous Rooftop Terrace, Ground Level Ample Party Room with walk out to Garden Patio Oasis. Well Equipped Gym, Peloton Equipped Yoga room. Visitor Parking, Secured Bike Storage. On site Superintendent. Steps To TTC, Shopping, Eaton Centre, Financial Core & More. Dare To Compare The Value, location and Price per Sq'
Property Features
- Date Listed: Friday, December 15, 2023
- Virtual Tour: View Virtual Tour for 403-192 Jarvis Street
- City: Toronto
- Neighborhood: Church-Yonge Corridor
- Full Address: 403-192 Jarvis Street, Toronto, M5B 2J9, Ontario, Canada
- Living Room: Hardwood Floor, Combined W/Dining, W/O To Balcony
- Kitchen: B/I Appliances, Updated, Slate Flooring
- Listing Brokerage: Royal Lepage Terrequity Realty - Disclaimer: The information contained in this listing has not been verified by Royal Lepage Terrequity Realty and should be verified by the buyer.










