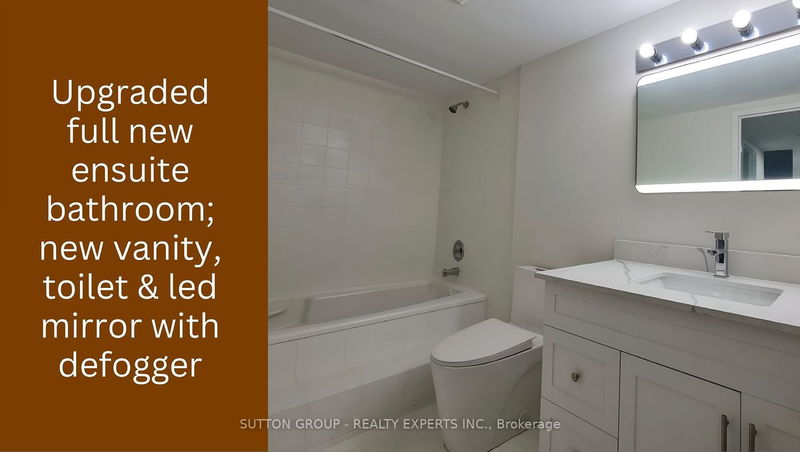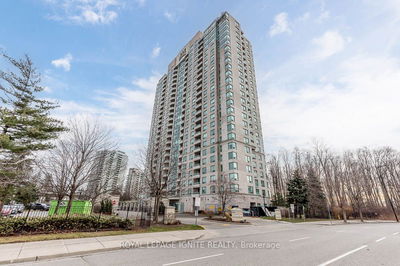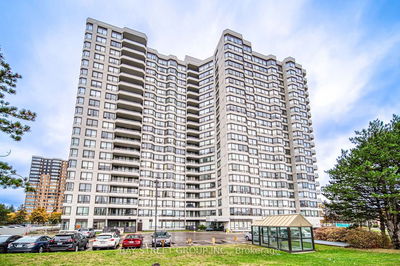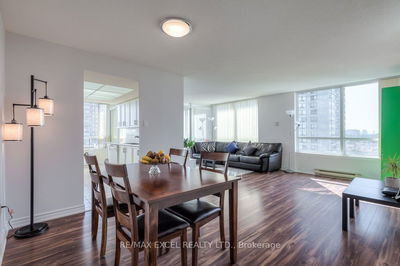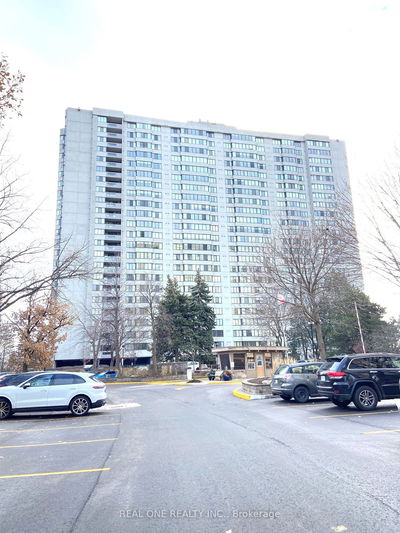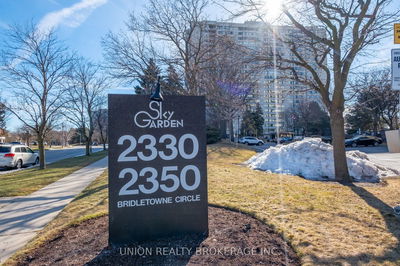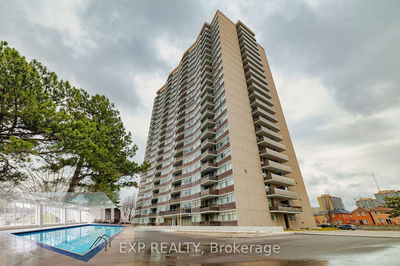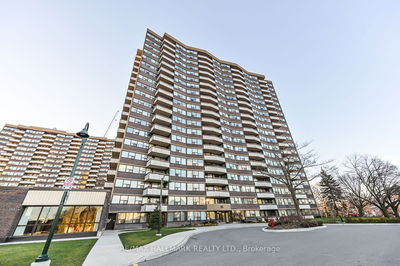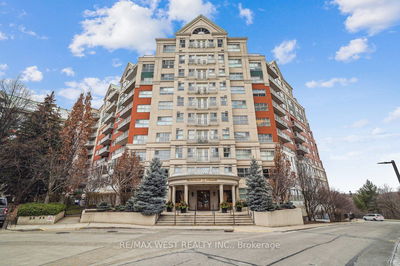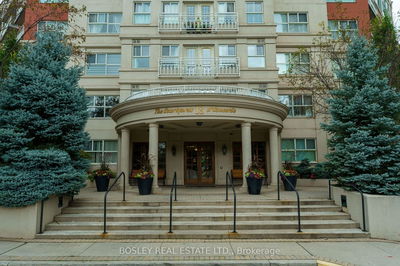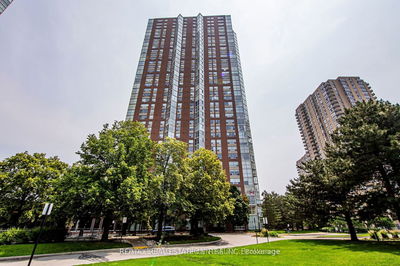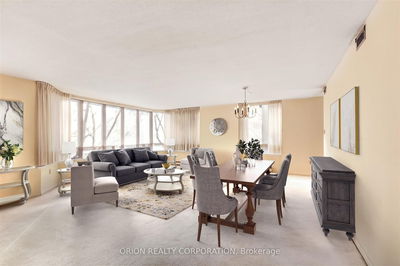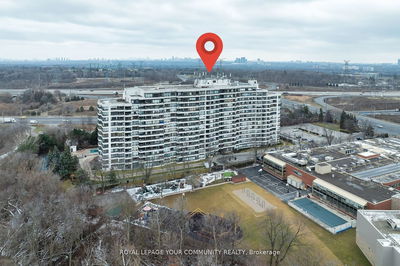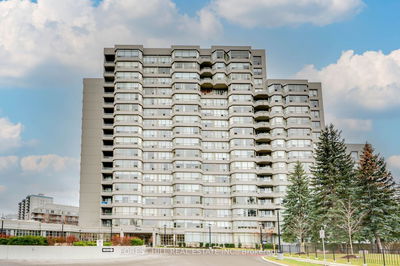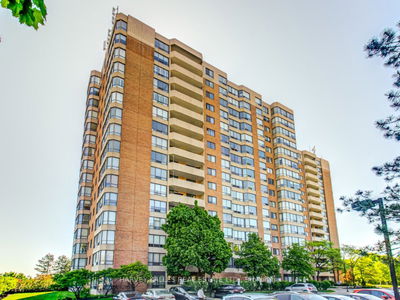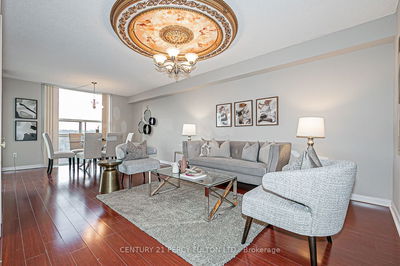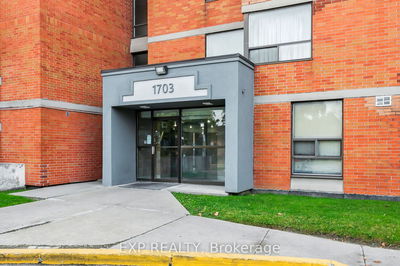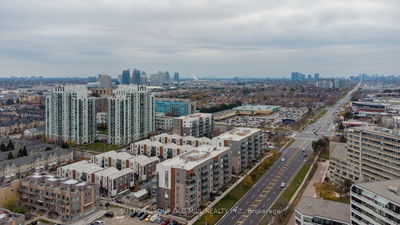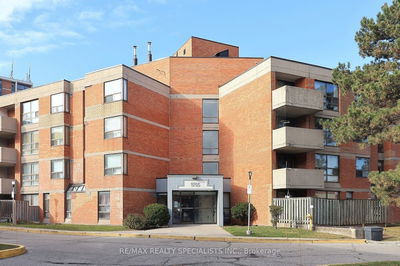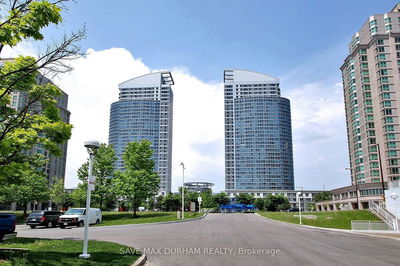Sun-Filled Suite Boasting Over 1400 Sf Of Living Space! This Newly Renovated 2 Bed & 2 Bath Unit is not to be MISSED. Featuring New Kitchen, Flooring, Paint & Upgraded Bathrooms. Sweeping Views From South-West Facing Windows & Balcony Are Accompanied With A Spacious Modern Chef's Kitchen Boasting Custom Cabinetry, Counter-Tops & Backsplash Along With A Generous Eat-In Breakfast Area With Walk-Out To Private Balcony.Primary Bedroom Suite Appointed With 4-Pc Bath & Generous Walk-In Closet. Room Sizes Make Living Here A Treat Along With Ensuite Laundry, 2 Cars Parking. 24Hr Concierge & Million Dollar Recreation Complex Features Gym, Indoor/Outdoor Pool, Tennis & Squash Court, Sauna & More! Excellent Location, TTC At Door (TTC Subway Stop Being Built Across The Street), To Go Transit & Mere Minutes To 401, Grocery (Including Food Basics, Bestco Fresh Foodmart and Farm Fresh Supermarket) & Amenities. Very Good Public And Private Elementary & High Schools.M Fees Includes Cable and Internet.
Property Features
- Date Listed: Monday, February 26, 2024
- City: Toronto
- Neighborhood: Agincourt South-Malvern West
- Major Intersection: Sheppard/Mccowan
- Full Address: 608-4725 Sheppard Avenue E, Toronto, M1S 5B2, Ontario, Canada
- Living Room: Open Concept, Combined W/Dining, West View
- Kitchen: Eat-In Kitchen, Stainless Steel Appl, Custom Counter
- Listing Brokerage: Sutton Group - Realty Experts Inc. - Disclaimer: The information contained in this listing has not been verified by Sutton Group - Realty Experts Inc. and should be verified by the buyer.







