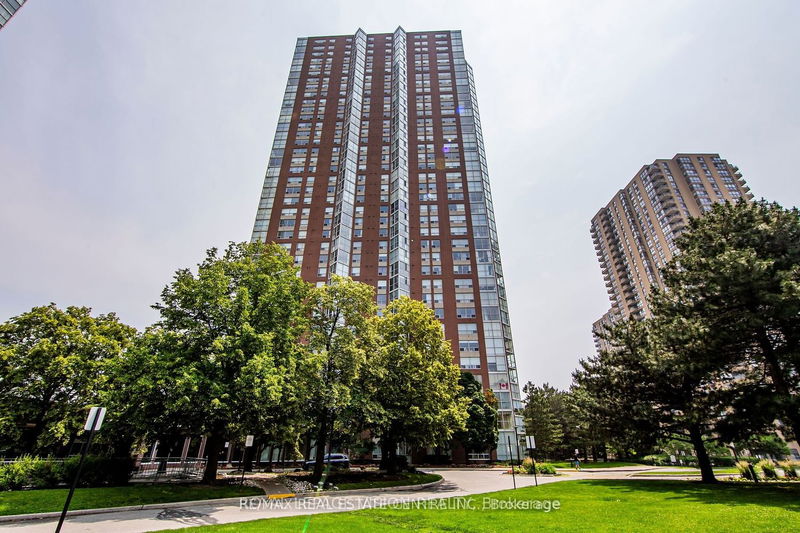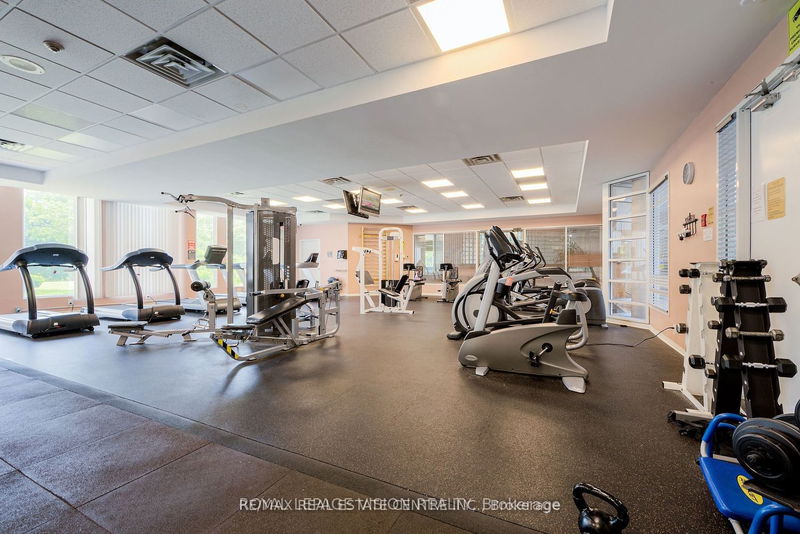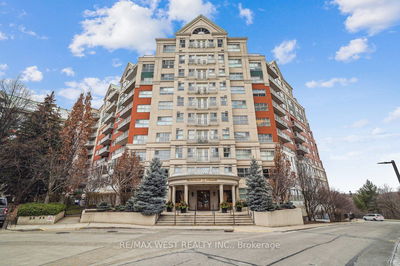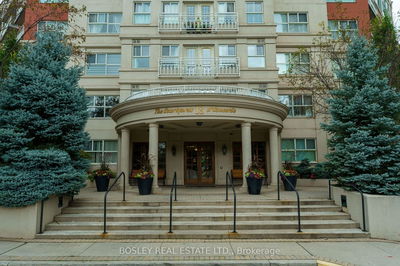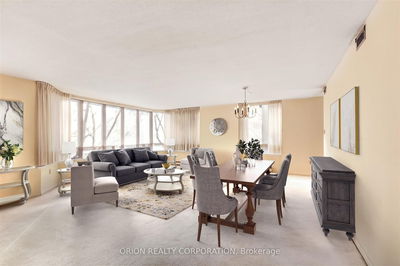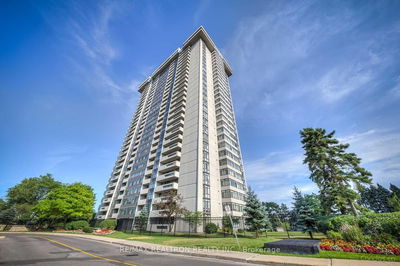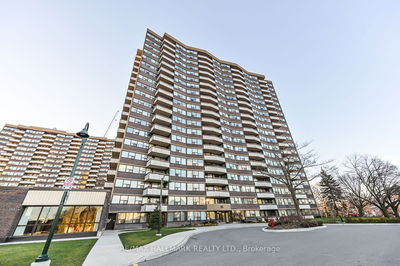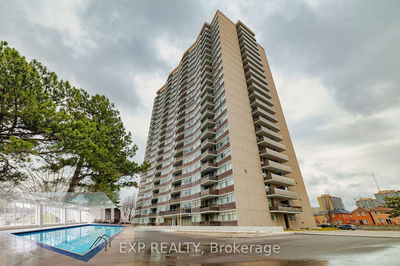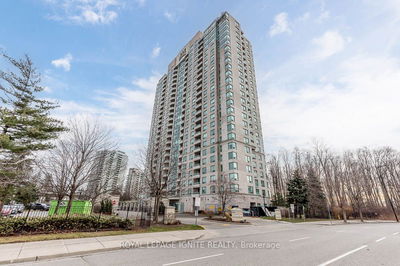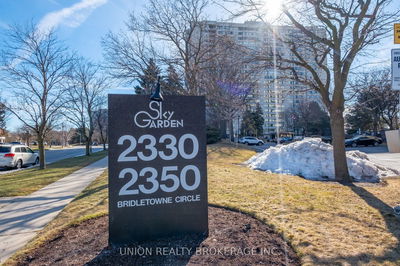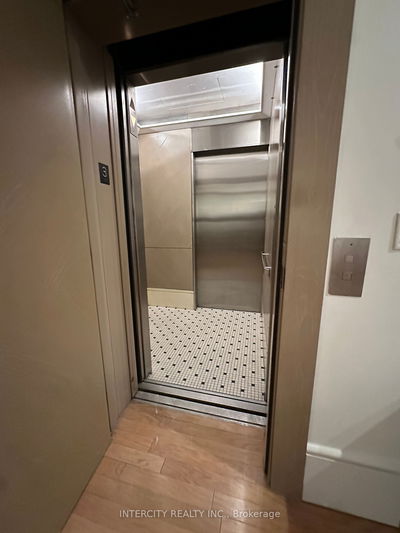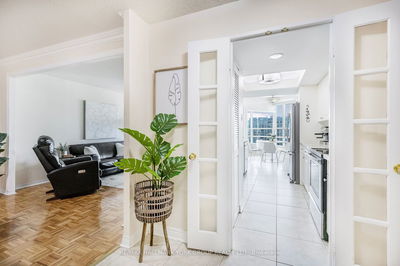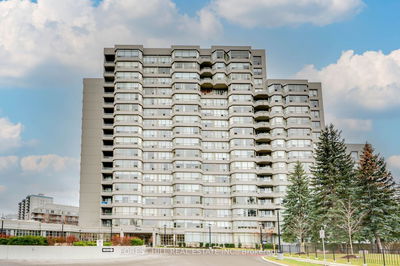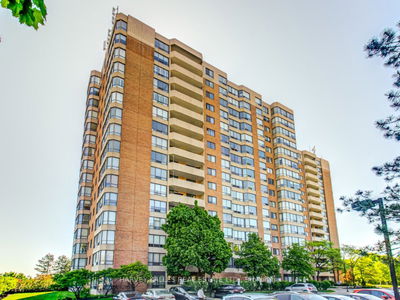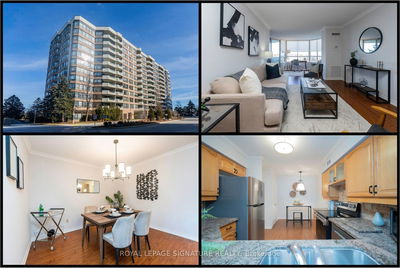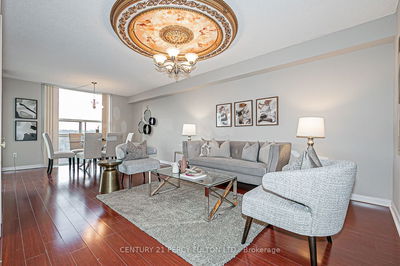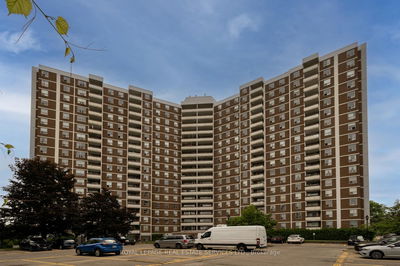Welcome To 5 Concord Place! Fabulous S.E. Corner 2 Bed/2 Bath + Solarium W/ Spectacular Views Of Ravine, Lake & City Skyline! Almost 1400 Sq.Ft Bright & Specious! Best Layout In The Bldg, Rarely Offered "01" Unit, Convenient Floor! Premium Split Bdrm Plan. Open Concept Living/Dining. Custom Eat-In Kitchen W/ Granite Counters & Window. Master W/5Pc Ensuite Spa Bath, W/I Closet + Ample Additional Closet Space. Ttc @ Door, Direct Access To Dvp, Close To Aga Khan Museum, Shops At Don Mills & Future Eglinton Crosstown Lrt Only 900 Meters Away! Walk To Real Canadian Superstore, Minutes To Downtown And Expressways!
Property Features
- Date Listed: Monday, February 05, 2024
- City: Toronto
- Neighborhood: Banbury-Don Mills
- Major Intersection: Dvp/Wynford
- Full Address: 301-5 Concorde Place, Toronto, M3C 3M8, Ontario, Canada
- Living Room: Laminate, Combined W/Dining, W/O To Sunroom
- Kitchen: Renovated, Stainless Steel Appl, Window
- Listing Brokerage: Re/Max Real Estate Centre Inc. - Disclaimer: The information contained in this listing has not been verified by Re/Max Real Estate Centre Inc. and should be verified by the buyer.

