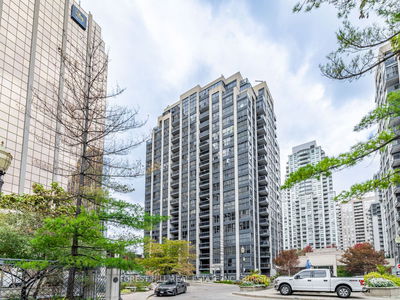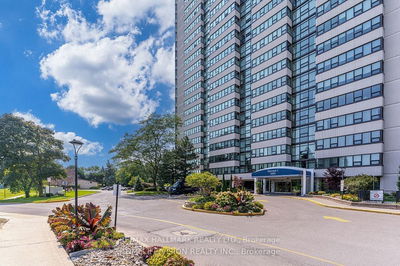Bright, sunny south exposure at Skymark II with forever views over park right to the downtown skyline. Spacious 1700 sf (per MPAC), 2 bedroom/2 bath with large, open concept living/dining and den areas. Ample kitchen with lots of available storage & counter space. Large ensuite storage. 3-car parking (1 tandem space & 1 regular) close to the elevators. First class complex, very well managed, condo fees include utilities. Excellent facilities includes exercise/fitness, indoor & outdoor pools, tennis court, billiards, party/meeting rooms, security guards & concierge. Plenty of visitor parking too. Easy access to highways (DVP & 401), transit, food & drug stores and F
Property Features
- Date Listed: Tuesday, November 14, 2023
- City: Toronto
- Neighborhood: Don Valley Village
- Major Intersection: Don Mills & Hwy 404
- Full Address: 1205-1555 Finch Avenue E, Toronto, M2J 4X9, Ontario, Canada
- Living Room: Hardwood Floor, Crown Moulding, South View
- Kitchen: Pot Lights, Stone Floor, Stainless Steel Appl
- Listing Brokerage: Re/Max Realtron Realty Inc. - Disclaimer: The information contained in this listing has not been verified by Re/Max Realtron Realty Inc. and should be verified by the buyer.






































































