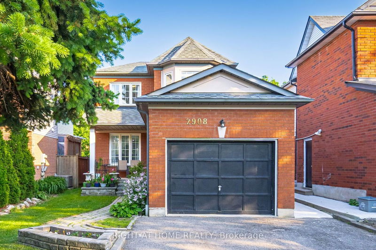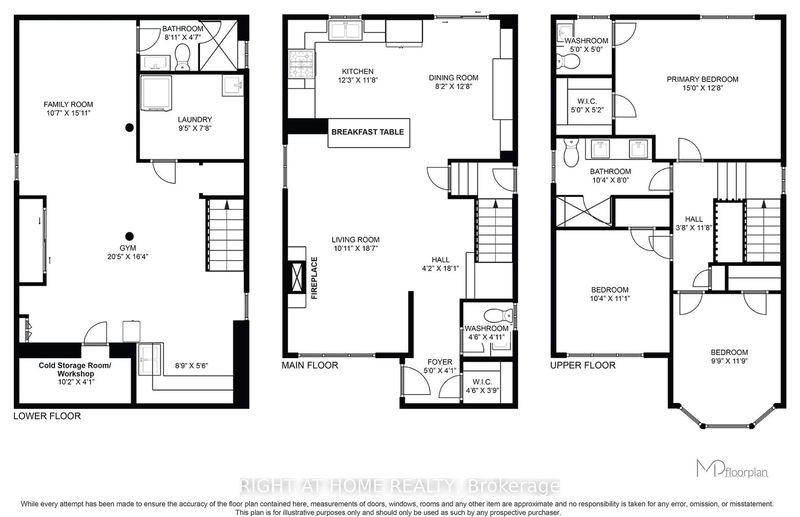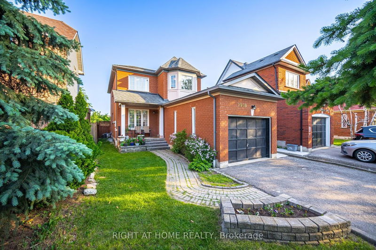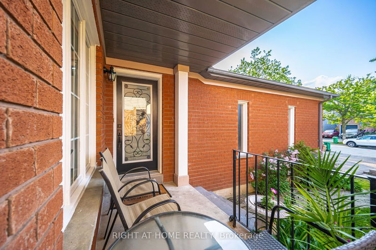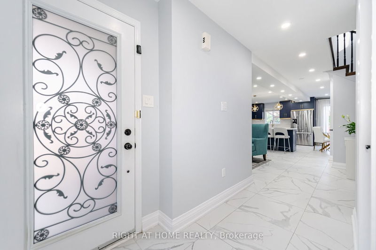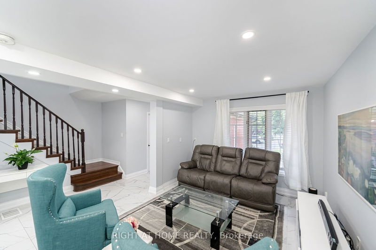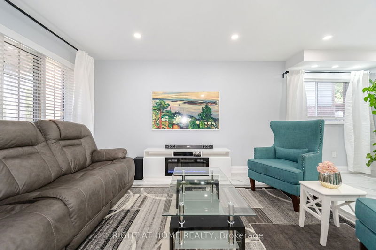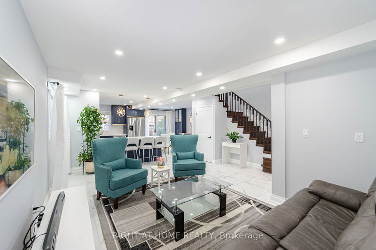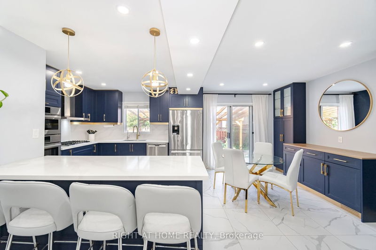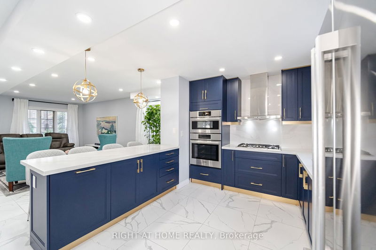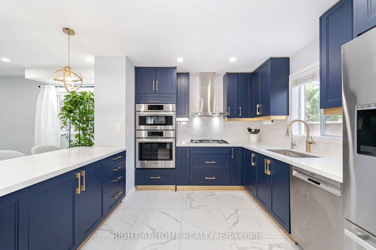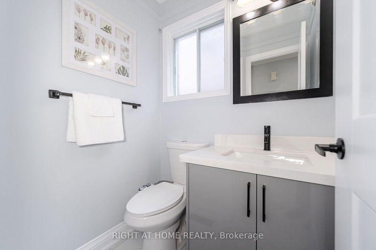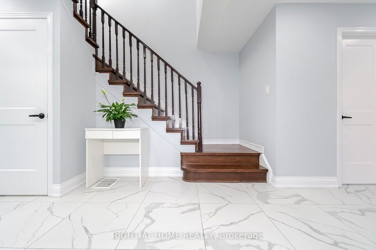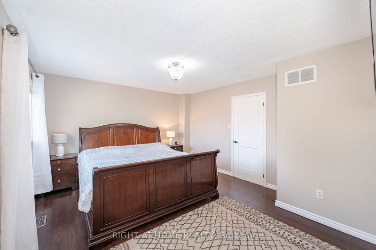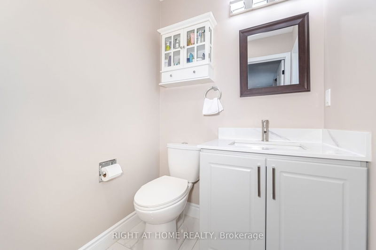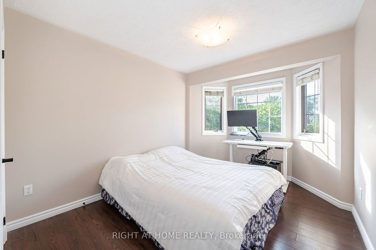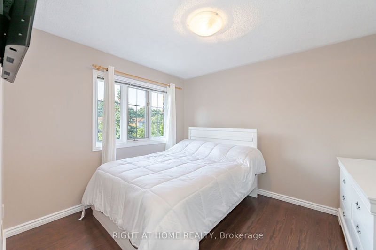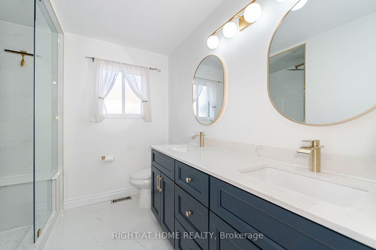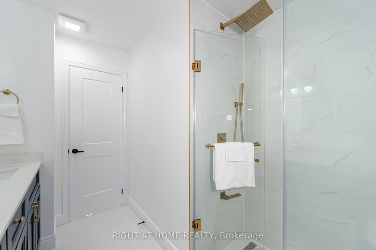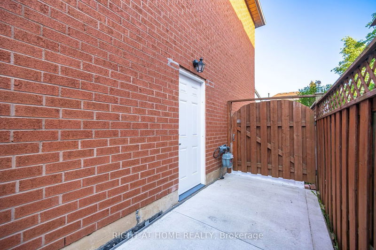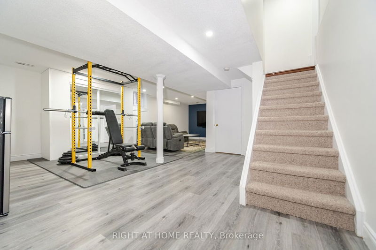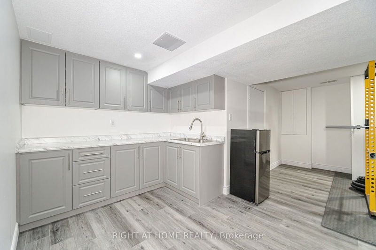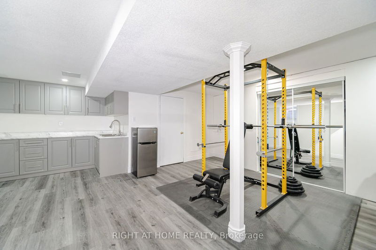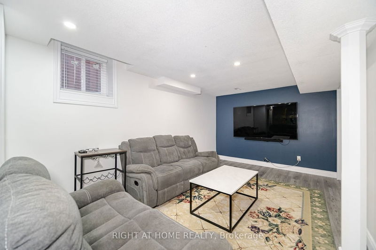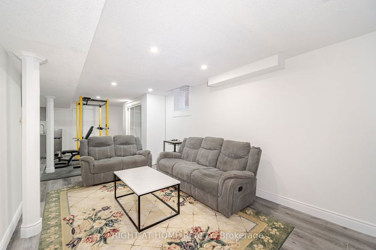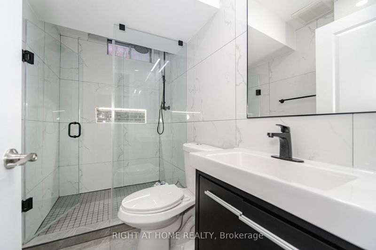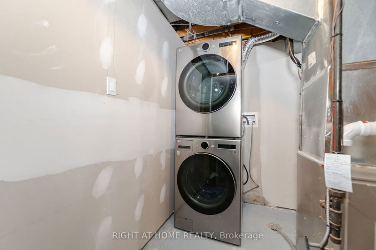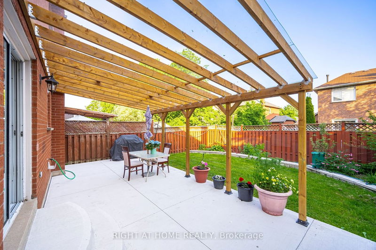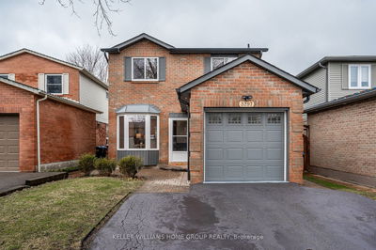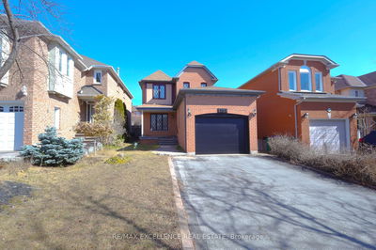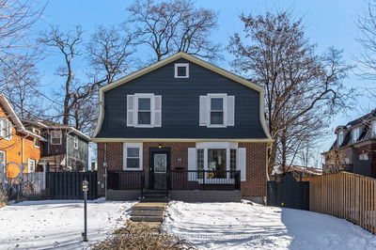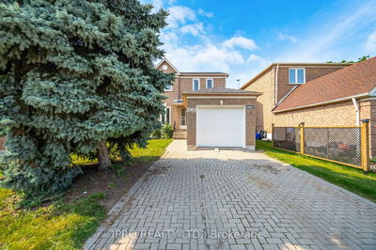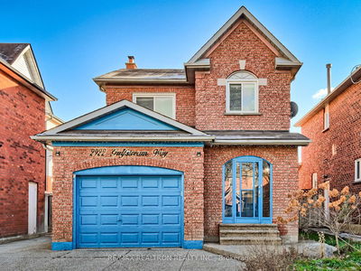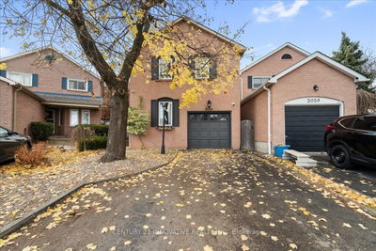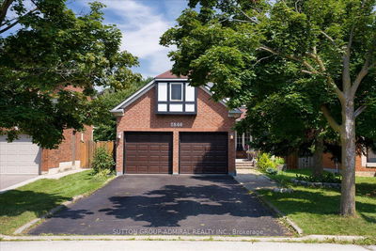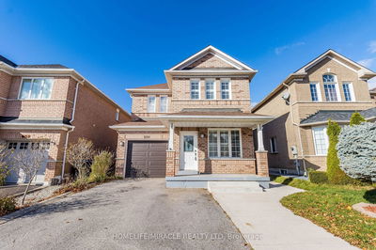Recently Renovated Top to Bottom Remarkable Fully Brick Detached Home in One of The Best Neighborhoods in Mississauga, Ready for You to Take Over & Enjoy! Finished Basement With Separate Entrance Leading Down to an In-Law Suite. Driveway Fits Cars 4 Cars + a 5th Car in the Garage! New Concrete Walkway Leading to a Patio & Gazebo In the Backyard! Main Floor Is Absolutely Breathtaking with Porcelain Tiling & Potlights All Throughout. Walk-in Coat Closet to Fit Everyone's Coats & Shoes! Completely Custom Kitchen & Dining Room Featuring Elegant Blue Cabinets with All Gold Handles & Fixtures, Built-in Oven & Microwave, 5 Burner Gas Cooktop, Quartz Countertop, Quartz Backsplash, Chimney Range Hood, Custom Gold Faucet, 4 Seater Breakfast Bar with Gold Light Pendants, Wine Bottle Storage, Additional Pantry with Custom Coffee Server Countertop! The Master Bedroom Features a Huge Walk-in Closet & a 2-Piece Ensuite Bathroom. The Main Bathroom Has a Double Sink with Quartz Countertops, Gold Fixtures Throughout, Convenient Drawers and Cabinets, Double Glass Standing Shower with Large Seating Ledge, Rainfall Showerhead & Pull-Out Body Washer. The Basement Is Very Spacious with an Additional 3 Piece Bathroom, Kitchenette & 2 Living Areas. Very Easy Potential to Add Only 1 Drywall to Turn One Living Area into a 4th Bedroom with an Ensuite 3 Piece Bathroom! Cold Storage & Huge Utility/Laundry Room Area Great for Additional uses. Easy to Turn into a Rentable Basement! You will Definitely Relax in Your Fully Fenced Backyard That is Perfectly Landscaped. So Many Recent Big Upgrades Including Furnace (2022), A/C (2023), All Upstairs Kitchen Appliances (2022), Washer & Dryer (2023), Outside Concrete & Gazebo (2023), Potlights (2023), Porcelain Flooring (2023), Painting Whole Home (2023), Kitchen & Bathroom Renovation (2023), and Much More! Don't Miss Out on This One! Built in 1991 by Award Winning GreenPark Homes. 1511 Sqft Above Grade + 801 Sqft in Basement = 2312 Total Sqft!
Property Features
- Date Listed: Thursday, May 23, 2024
- Virtual Tour: View Virtual Tour for 2908 Gulfstream Way
- City: Mississauga
- Neighborhood: Meadowvale
- Major Intersection: Winston Churchill Blvd & Argentia Rd
- Living Room: Porcelain Floor, Fireplace, Pot Lights
- Kitchen: Porcelain Floor, Quartz Counter, Stainless Steel Appl
- Kitchen: Vinyl Floor, Double Sink
- Family Room: Vinyl Floor
- Listing Brokerage: Right At Home Realty - Disclaimer: The information contained in this listing has not been verified by Right At Home Realty and should be verified by the buyer.

