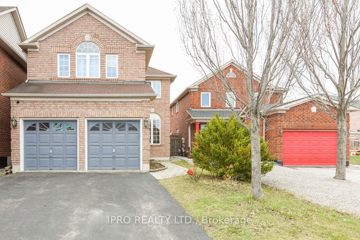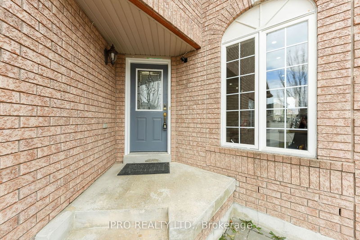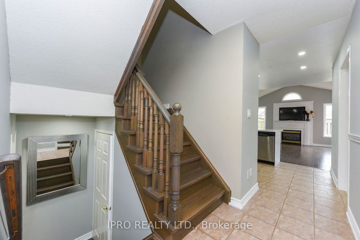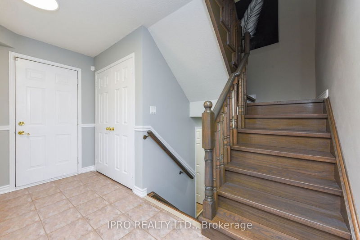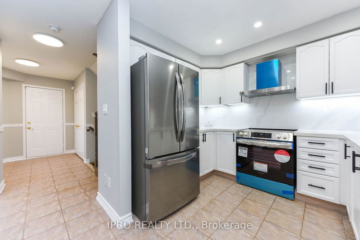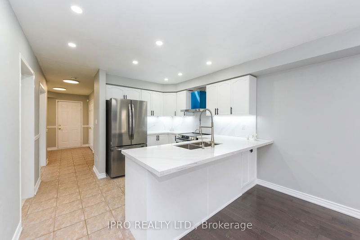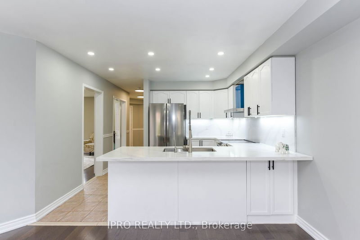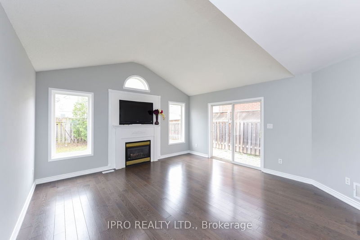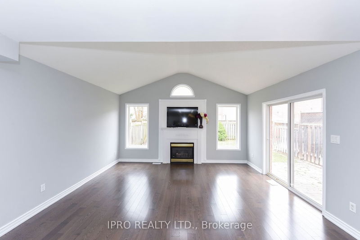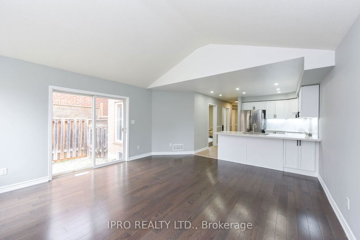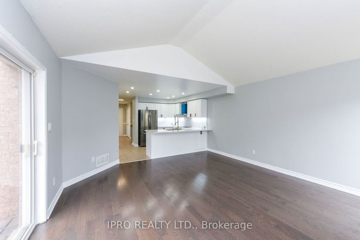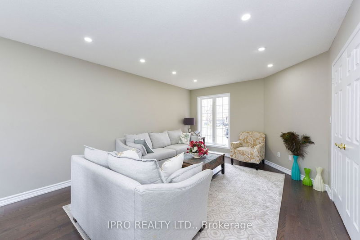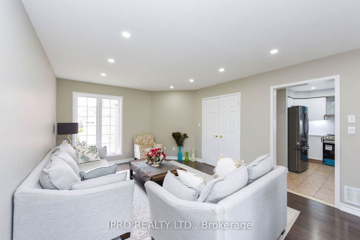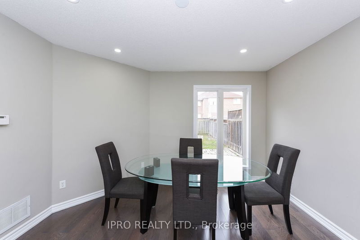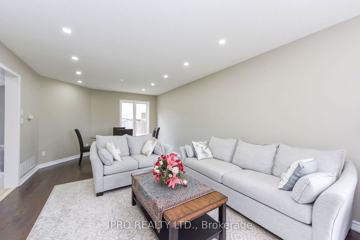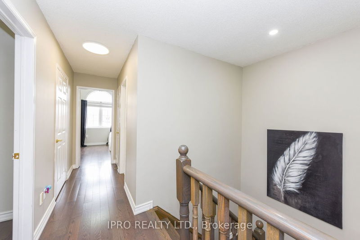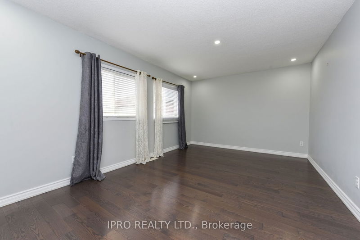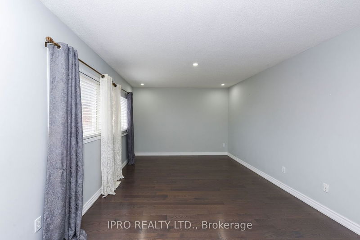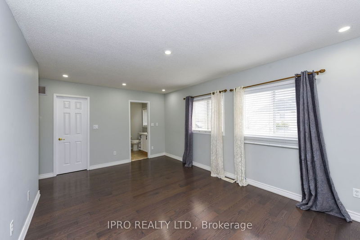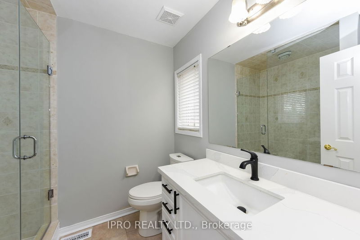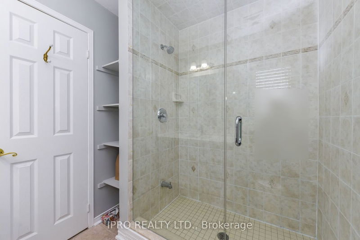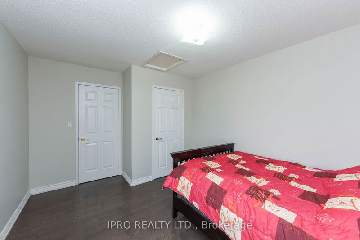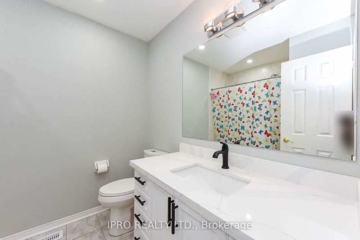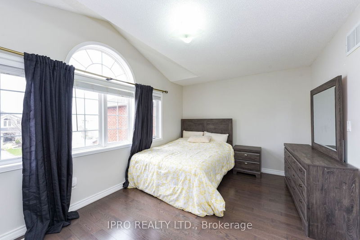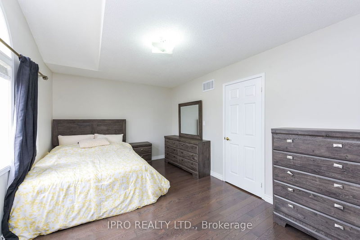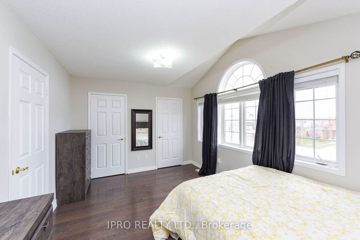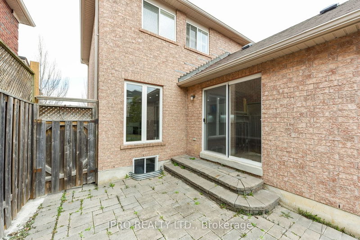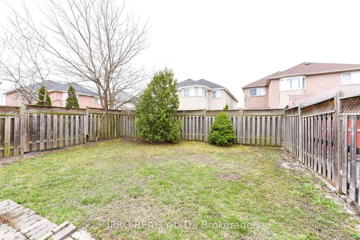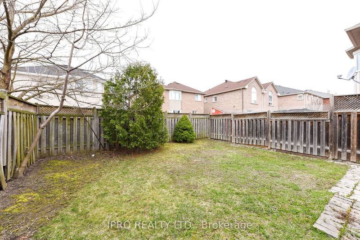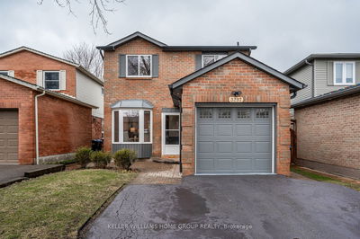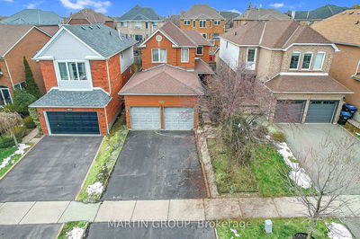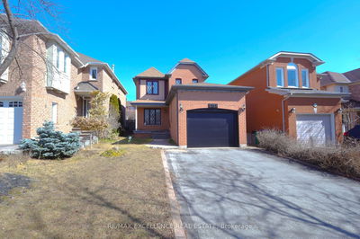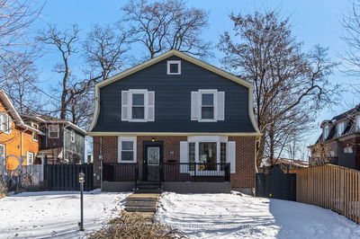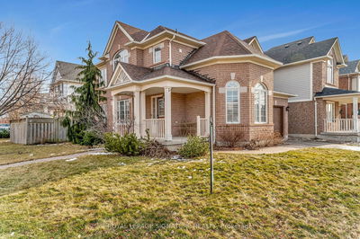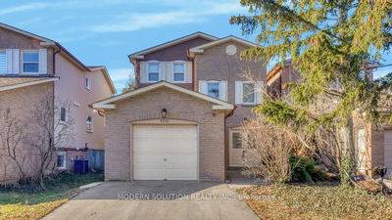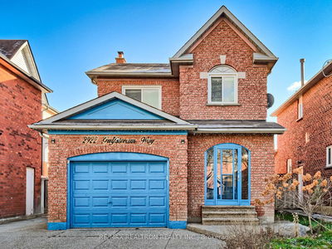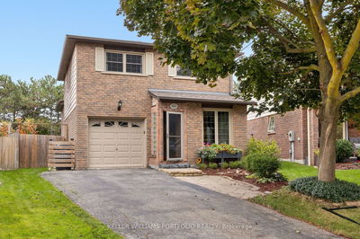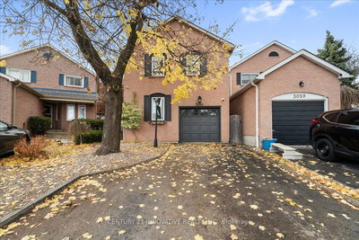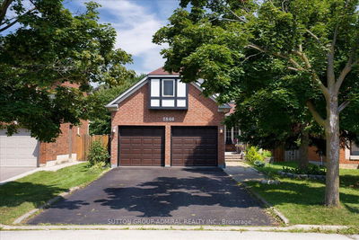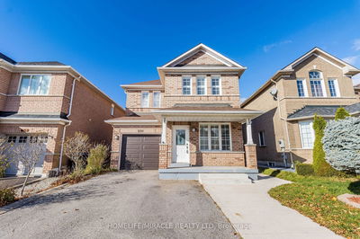Nestled in the Vibrant area of Lisgar City of Mississauga, this Exquisite 2 Storey 3 Bedroom, 3 Baths, Detached Home embodies Contemporary Elegance and Comfort. Upon Entry, A sense of Spaciousness envelops you, accentuated by the Fabulous Open Concept Design seemlessly integrating the Kitchen and Family Room. Gleaming Hardwood Floors throughout the Home, space the entirety of the Main Level, leading the eye towards the Vaulted Ceiling natural light dances through Expansive Windows. The Family Room boasts a Majestic Gas Fireplace, Perfect for Cozy Evenings with Loved Ones. Ascend the Staircase adorned with Sleek Banisters to discover the convenience of a 2nd Floor Laundry. The Home is Upgradedwith Quartz Countertop in Kitchen and All Bathrooms and Pot Lights. No carpet in the entire home. You Can Park up to 6 Cars in the Driveway and 2 in the Garage. No Sidewalk, Great Curb Appeal. Very Quiet and Safe Street No Through Traffic. Walking Distance to Transit, Schools, Parks and Shopping. Must see to belive it ,this home wont last.
Property Features
- Date Listed: Monday, April 08, 2024
- Virtual Tour: View Virtual Tour for 7306 Blackwood Mews
- City: Mississauga
- Neighborhood: Lisgar
- Major Intersection: Derry Rd & Tenth Line
- Full Address: 7306 Blackwood Mews, Mississauga, L5N 8G9, Ontario, Canada
- Kitchen: Open Concept, Quartz Counter, Backsplash
- Family Room: Gas Fireplace, W/O To Patio, Hardwood Floor
- Living Room: Double Doors, Hardwood Floor, Pot Lights
- Listing Brokerage: Ipro Realty Ltd. - Disclaimer: The information contained in this listing has not been verified by Ipro Realty Ltd. and should be verified by the buyer.

