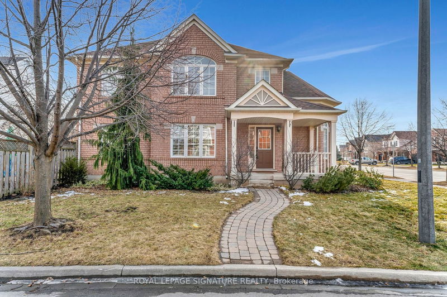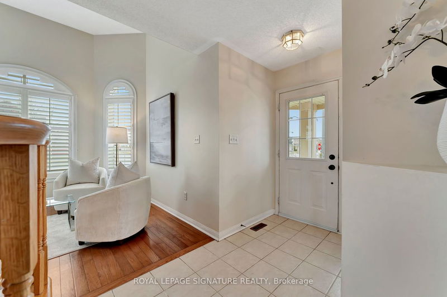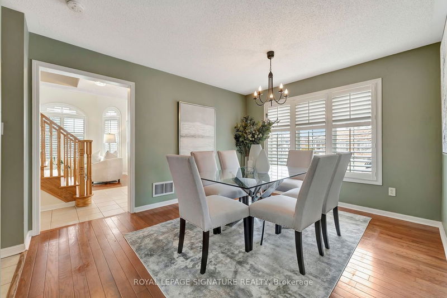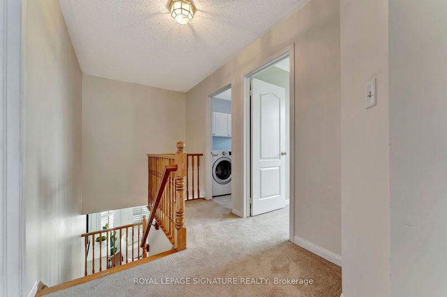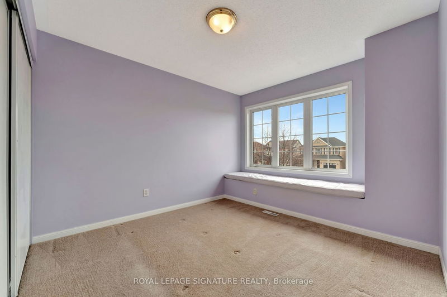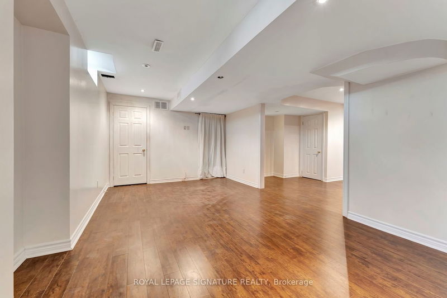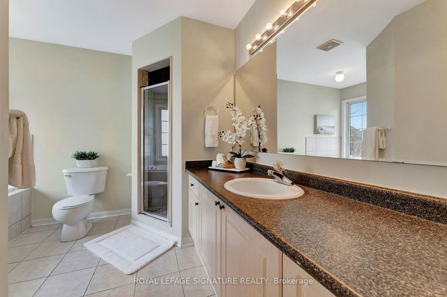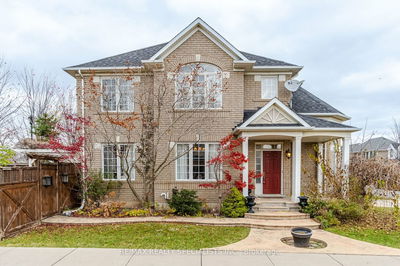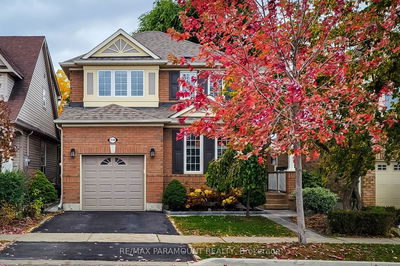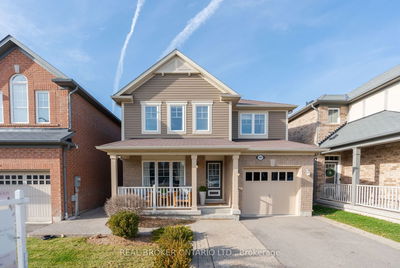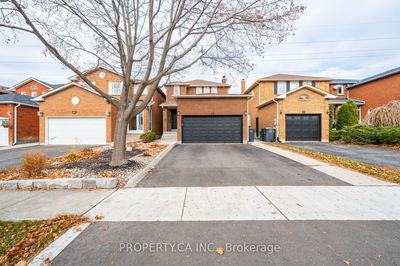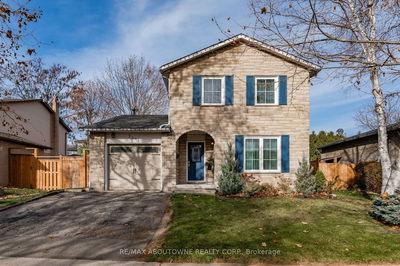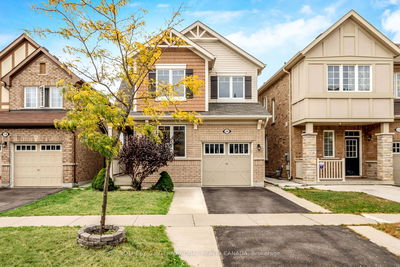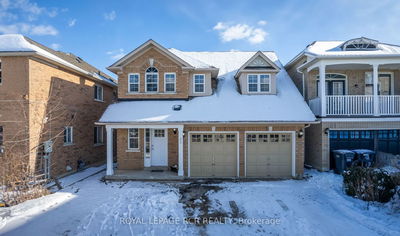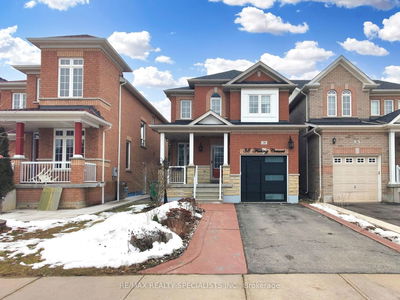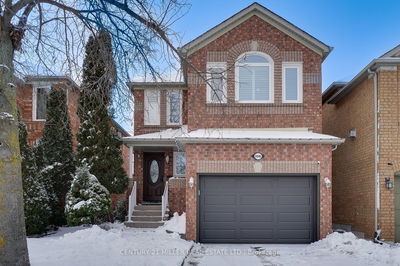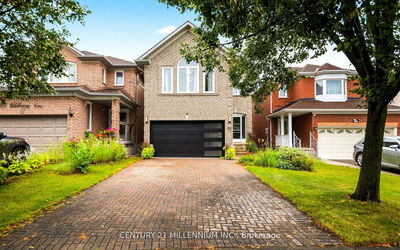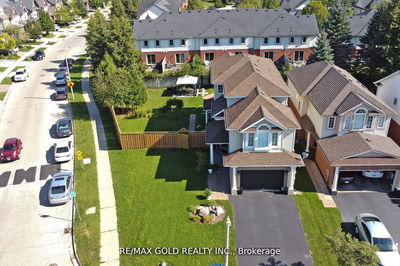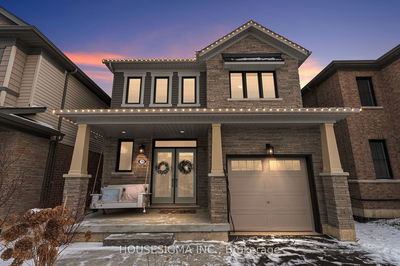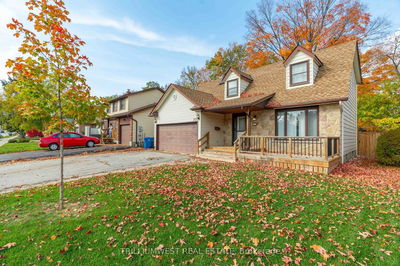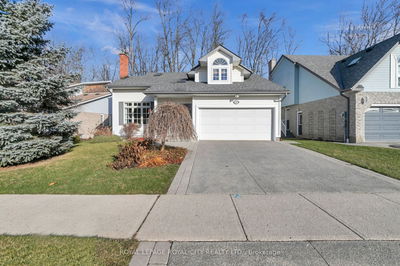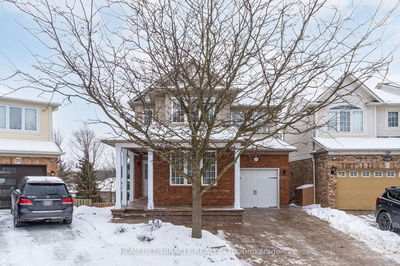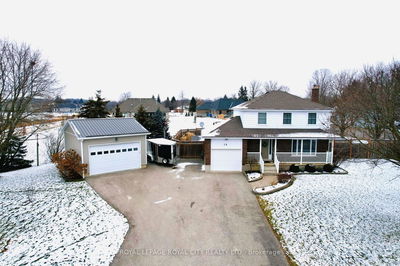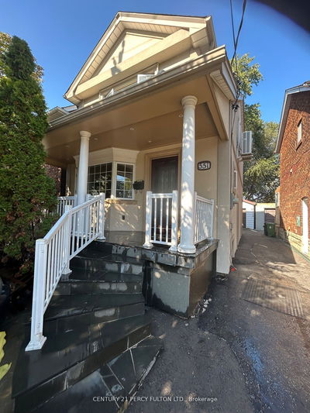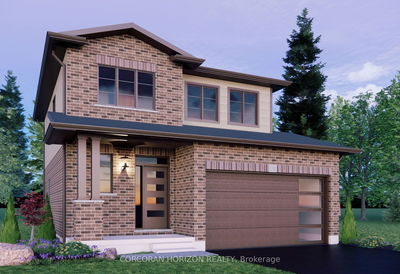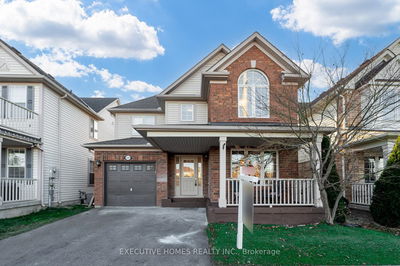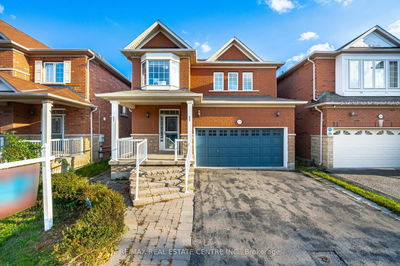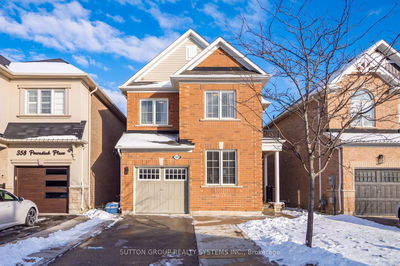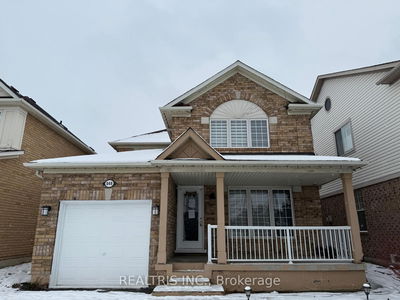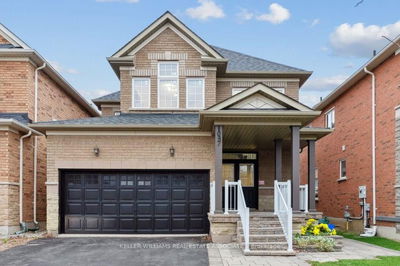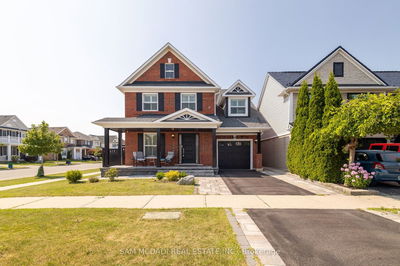Spacious detached home w. finished basement makes this Mattamy Wyndham Corner a dream home. Extra wide 43 ft corner lot w. lots of privacy. Great opportunity to put your own touch on this move-in ready home. Beautiful formal living space w. soaring ceilings & so much natural light, hardwood floors & matching stairs. Would also be a great main floor office. Separate formal dining rm & a great rm w. gas fireplace open to large eat in kitchen w. backyard access. The kitchen features granite counters, white cabinets, stainless steel appliances & tiled backsplash. Upper level features 3 bedrms, 2 washrms & a full laundry rm all filled with natural light. Fully finished basement w. office nook & rec rm in addition to possible extra bedrm & 3 piece bath. The gate to the backyard tells a gardener's story of a low maintenance space w unique landscaping, patio, and potter's shed. Parking for 1 in the garage + storage & 1 driveway space makes parking for 2 cars. New roof in 2017. Don't miss out!
Property Features
- Date Listed: Thursday, February 22, 2024
- Virtual Tour: View Virtual Tour for 1384 Clark Boulevard
- City: Milton
- Neighborhood: Beaty
- Major Intersection: Clark At Mcneil. E Of Thompson
- Full Address: 1384 Clark Boulevard, Milton, L9T 6M4, Ontario, Canada
- Living Room: Main
- Family Room: Main
- Kitchen: Main
- Listing Brokerage: Royal Lepage Signature Realty - Disclaimer: The information contained in this listing has not been verified by Royal Lepage Signature Realty and should be verified by the buyer.


