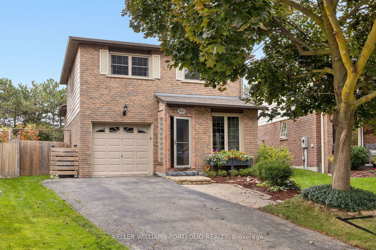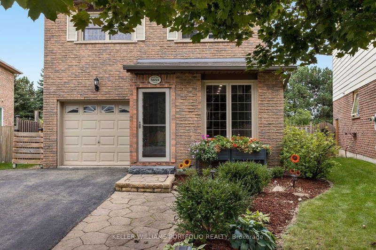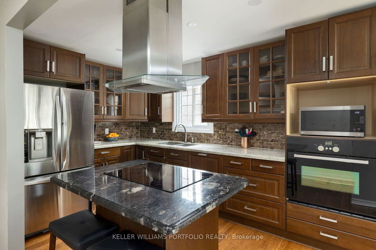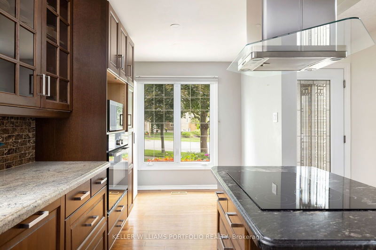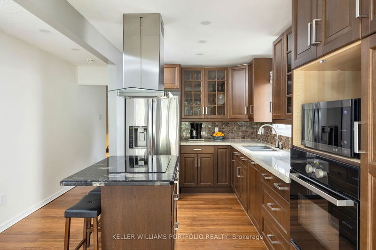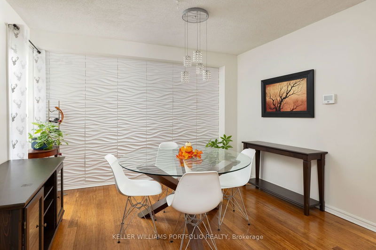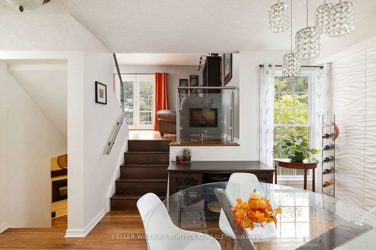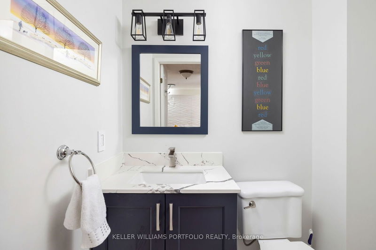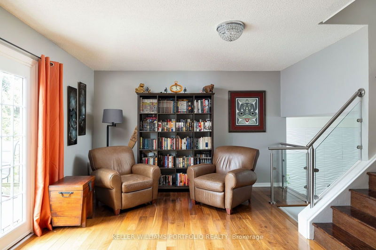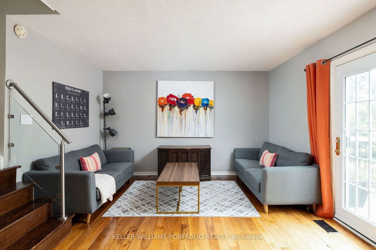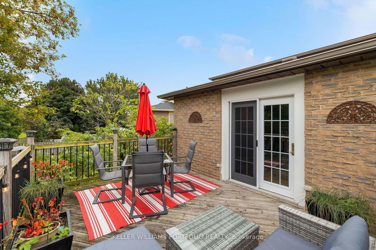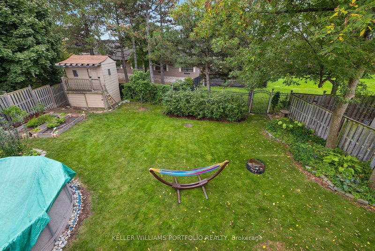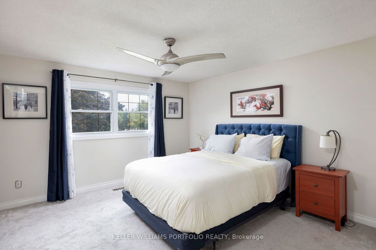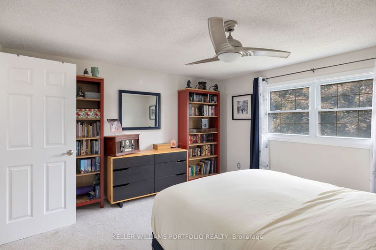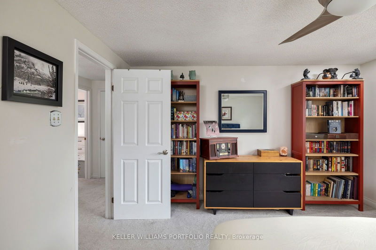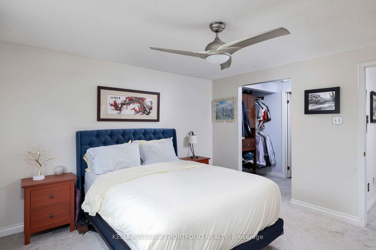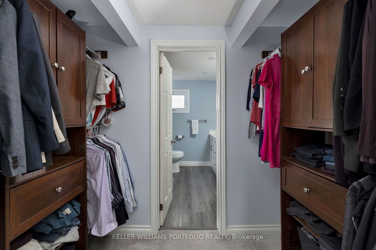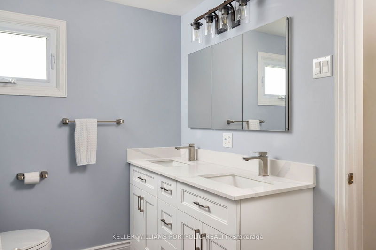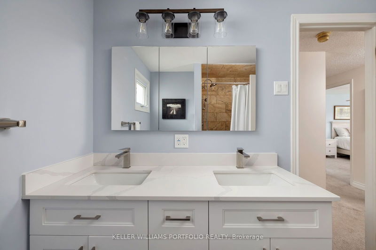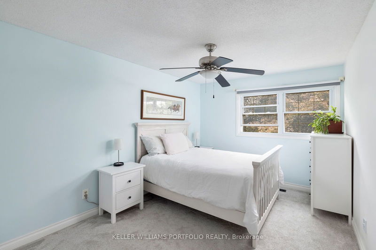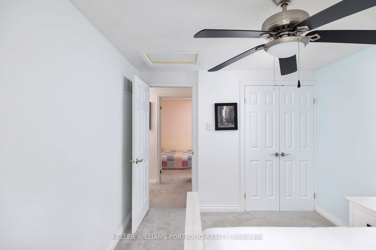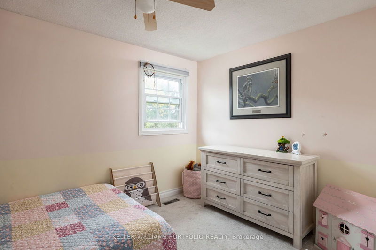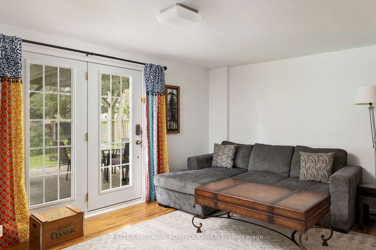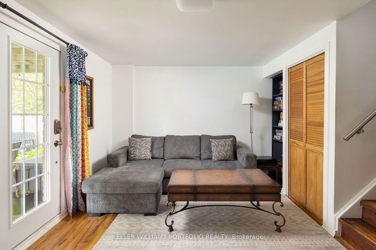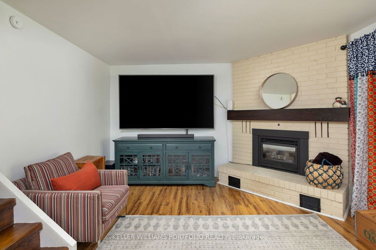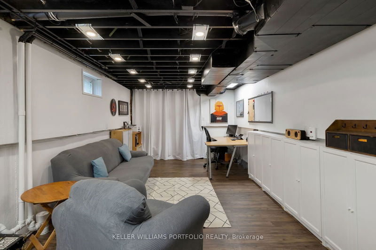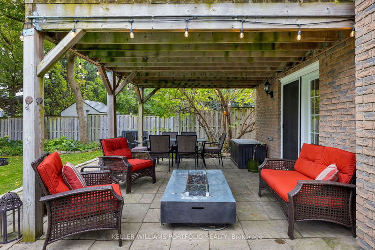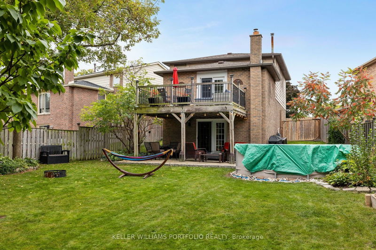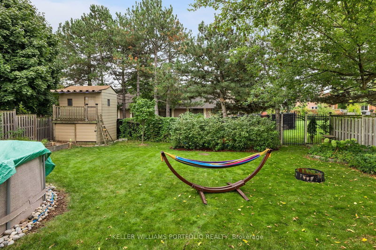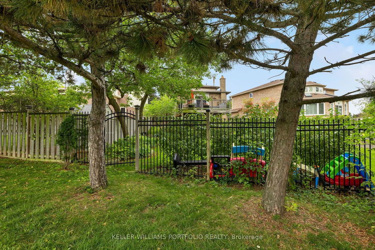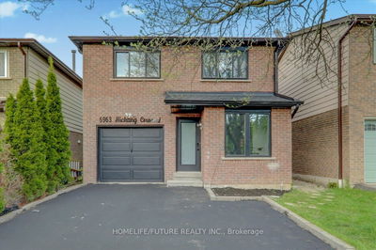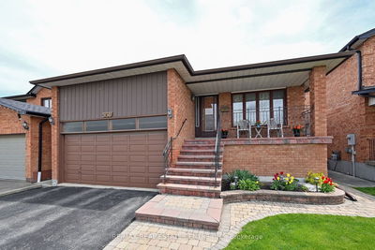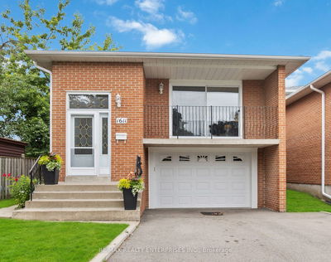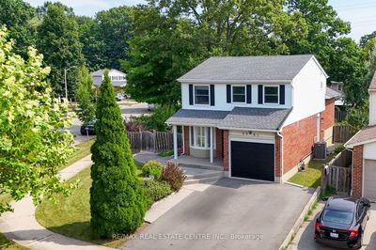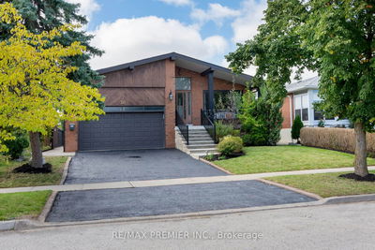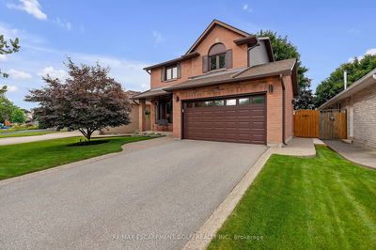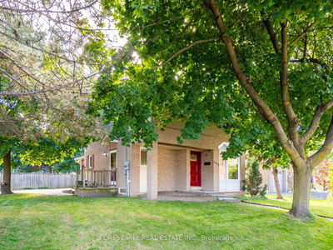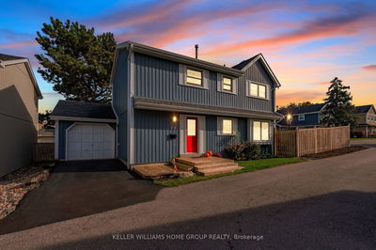Welcome to 3054 Plum Tree Crescent! This Spacious Split-Level Home has Beautifully Upgraded, Light-Filled Living Spaces, Including a Custom Kitchen and a Living Room that Opens onto a Sun-Drenched Deck, Perfect for Relaxing After a Long Day, or Entertaining with Family and Friends. The Backyard is Exceptional a Private Oasis Surrounded by Mature Trees, Offering Incredible Seclusion as it Backs onto a Field with No Neighbours Behind. Perfect for Family Gatherings! This Home is Turn-Key and Comes with Everything You Need, Including Natural Gas Hookup for a BBQ, an Above Ground Pool, Treehouse for the kids, and Multiple Areas both Inside and Out for Enjoyment and Relaxation. All this, Steps to Top-Rated Schools and Quick Access to the 401, 407, 403, and GO Station for an Easy Commute. Start the Car!
Property Features
- Date Listed: Thursday, October 03, 2024
- Virtual Tour: View Virtual Tour for 3054 Plum Tree Crescent
- City: Mississauga
- Neighborhood: Meadowvale
- Major Intersection: Winston Churchill and Derry Rd
- Full Address: 3054 Plum Tree Crescent, Mississauga, L5N 4W6, Ontario, Canada
- Living Room: Hardwood Floor, W/O To Sundeck, Pot Lights
- Kitchen: Hardwood Floor, B/I Appliances, Eat-In Kitchen
- Family Room: Hardwood Floor, W/O To Yard, Fireplace
- Listing Brokerage: Keller Williams Portfolio Realty - Disclaimer: The information contained in this listing has not been verified by Keller Williams Portfolio Realty and should be verified by the buyer.

