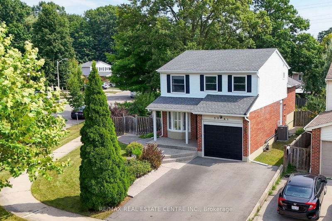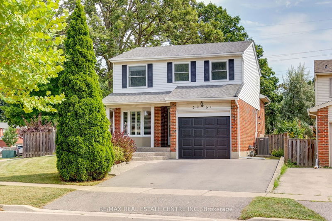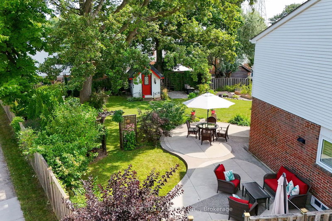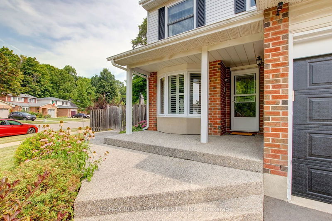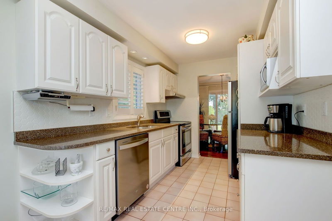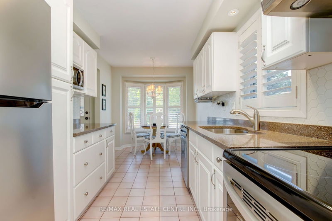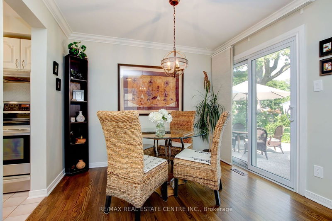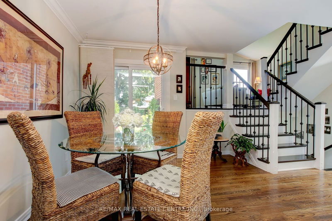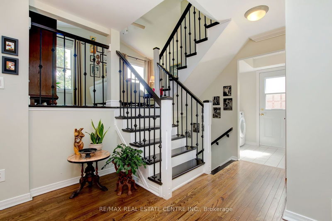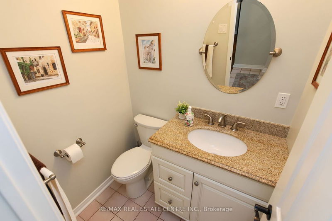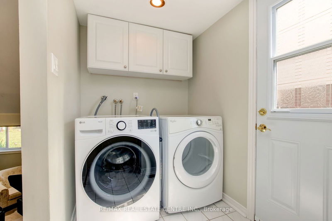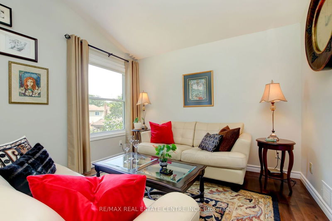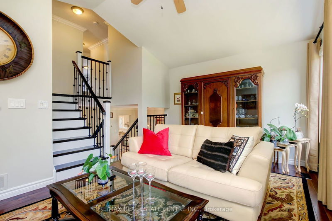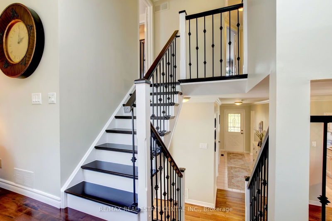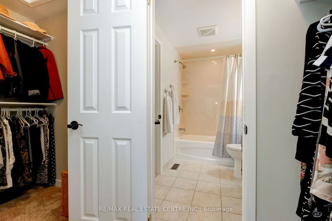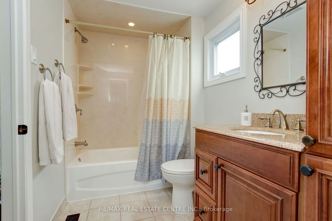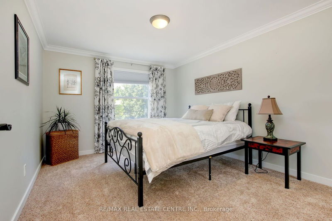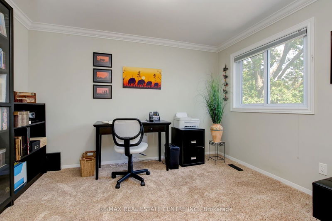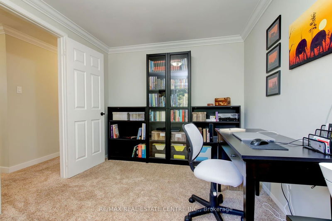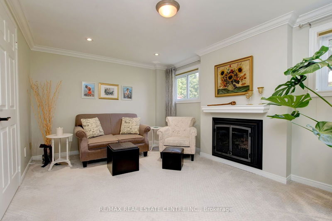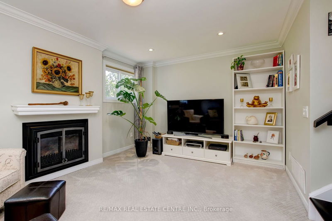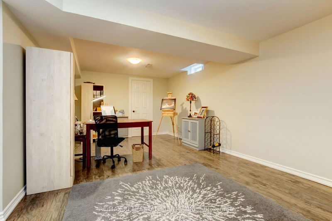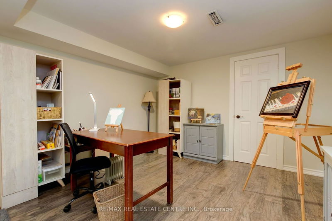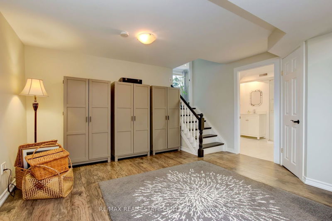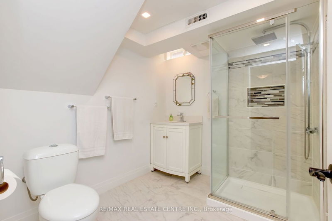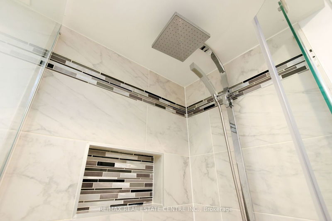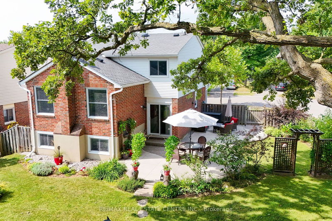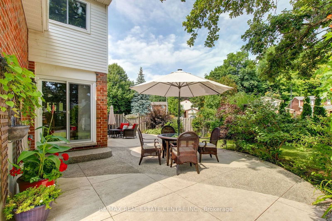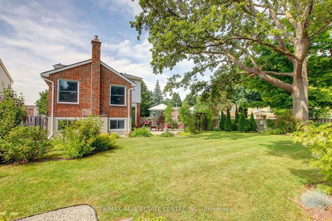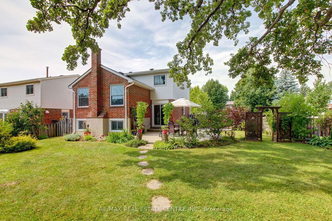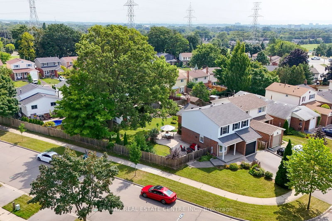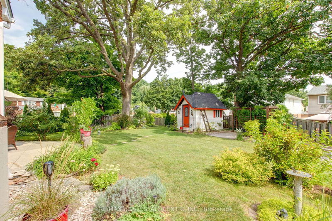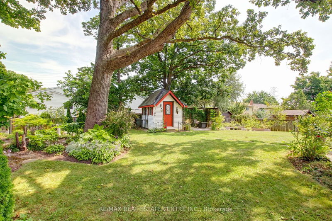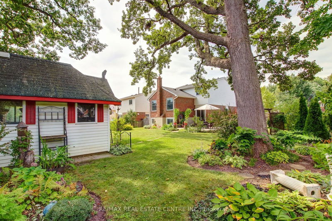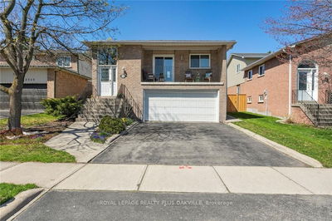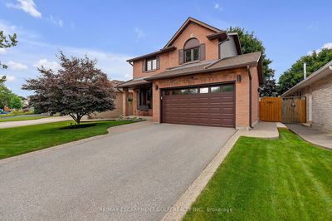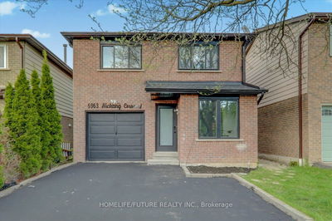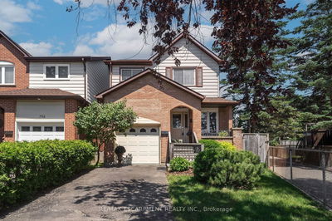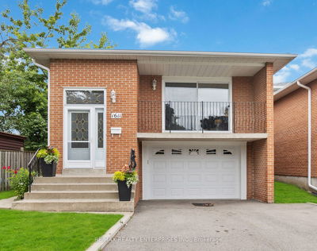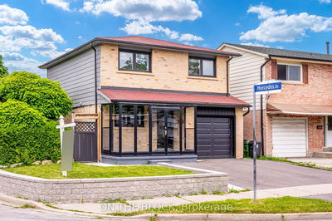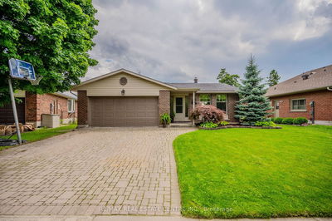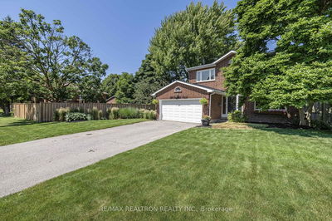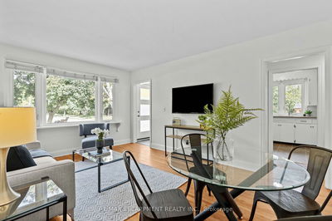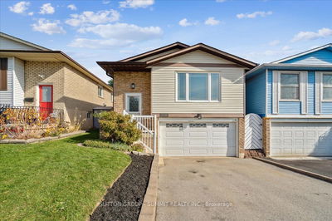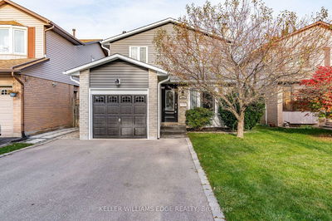This lovely, updated home is perfectly situated on a quiet, family friendly street in Headon Forest. Just steps from all amenities, the large pie shaped interior corner lot (89' at back) is fully landscaped and great for gardening and entertaining. Inside you'll find a great backsplit floorplan loaded with upgrades. Main floor features eat-in kitchen with quartz countertops, tile backsplash and stainless steel appliances. The dining room has a walk-out to the concrete patio and expansive yard with multiple seating areas. Convenient main floor laundry/mud room gives access to side yard and garage. Hardwood stairs (2018) lead you to spacious living room and 3 good-sized bedrooms including a primary suite with walk-in closet and semi-ensuite access to the updated 4pc main bath. On the lower levels you'll find a cozy family room with gas fireplace, as well as a fully finished basement with recreation room and modern 3-piece bathroom (2018). Conveniently located on a lovely street, walking distance to Fortino's plaza, walking trails, parks and school, and just minutes to Highways QEW and 407. Don't miss this one!
Property Features
- Date Listed: Thursday, August 29, 2024
- Virtual Tour: View Virtual Tour for 3261 Greenbough Crescent
- City: Burlington
- Neighborhood: Headon
- Major Intersection: Guelph Line/Upper Middle Road
- Full Address: 3261 Greenbough Crescent, Burlington, L7M 3B1, Ontario, Canada
- Kitchen: Quartz Counter, Stainless Steel Appl, Backsplash
- Living Room: Cathedral Ceiling, Hardwood Floor, Large Window
- Family Room: Fireplace, Above Grade Window, Broadloom
- Listing Brokerage: Re/Max Real Estate Centre Inc. - Disclaimer: The information contained in this listing has not been verified by Re/Max Real Estate Centre Inc. and should be verified by the buyer.

