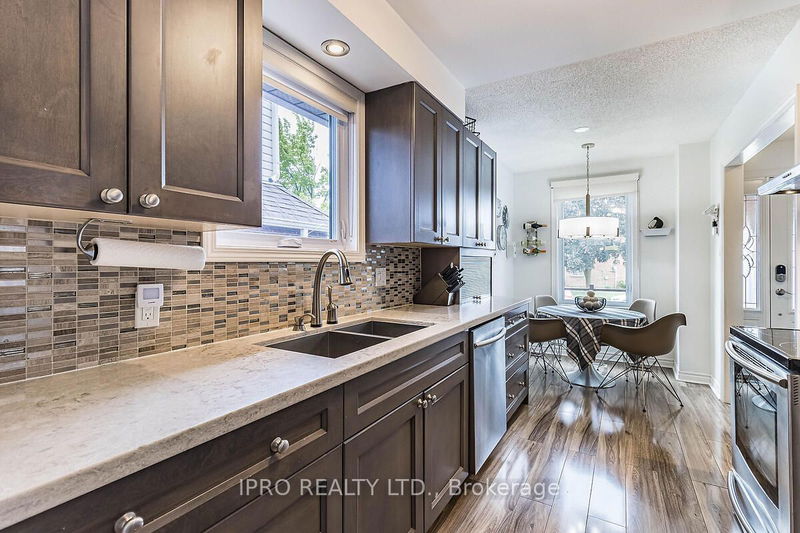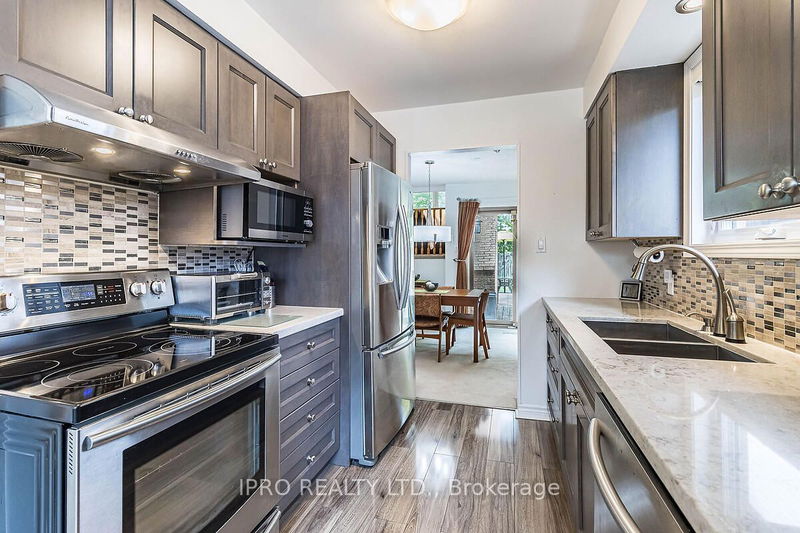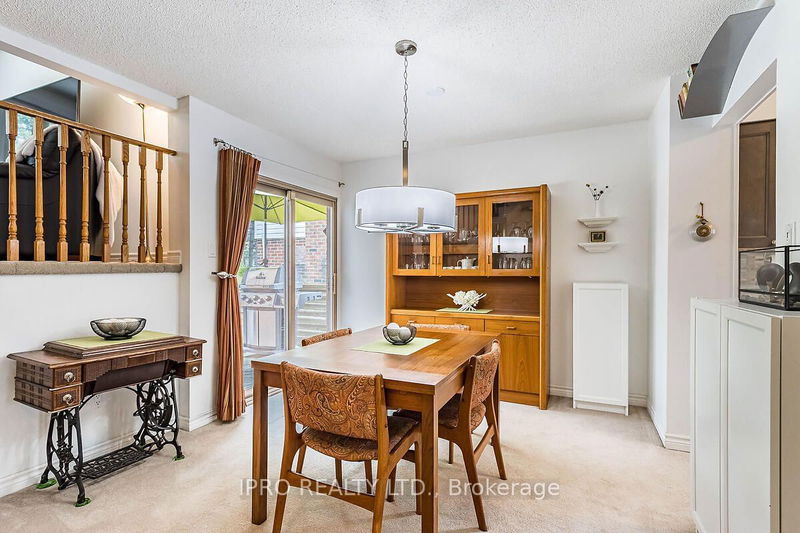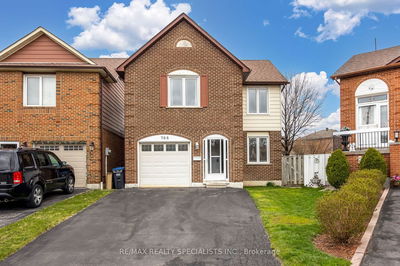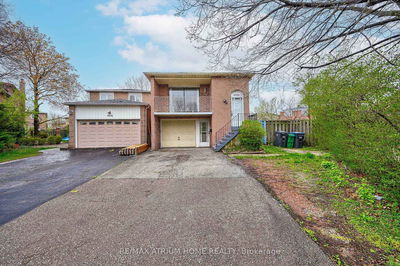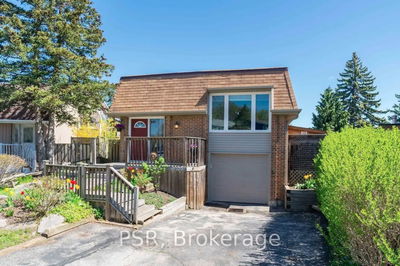* View The Tour* This is a 10+++ Renovated 5 Level Backsplit. Location! Location! Location! Backs Onto Ashgate Park. Shows With True Pride Of Ownership, Nestled On This Quiet Child Safe Court. Near Square 1 & Deer Run Area. Don't Miss This Out On This Rare Renovated Gem That Is Meticulously Maintained. At The Front Of The House You Have A Lovely Glass Railing In The Front Porch With Inset Lights On This Custom Deck. This Stunning Fully Fenced Yard Gives You Direct Access To The Park, Perfect For The Family & Outdoor Adventure. This Sunny Yard Is Awesome For The Entertainer With A Multiple Level Deck, With Inset Lights Too, Extensively Landscaped Gardens. 2024 Carpet & Ducts Cleaned, 2023 New Lennox Hi Efficiency Furnace & A Ecobee Thermostat, 2021 All Windows Facing Street, Roof Inspection With Touch ups. 2019 Front Deck With Glass Rails & Inset Lights. 2016 Eaves Troughs & Downspouts Updated, Renovated 2pc Powder Room With Custom Wood Vanity & Quartz Counter Top & Natural Stone Flooring. 2014 Renovated Main Bathroom Added With A Walk In Shower, Custom Wood Vanity, Quartz Counter Top & Natural Stone Floor. 2013 Entertainers Kitchen With Custom Wood Cupboards, Quartz Counter Top, Self Closing Drawers, New Double Sink, Touch Tap, Pot Light Over Sink, A Built in Appliance Garage & With Many Built/In Organizers Under The Sink. 2014 White Washer & Dryer, Renovated Main Bathroom With Custom Wood Vanity & Quartz Countertop With a Added Walk In Custom Shower, 2013 New Air Conditioning, & Samsung Stainless Appliances, Built In Dishwasher. 2012 Tiered Herringbone Deck With Inset Lights. 2011 French Door Refrigerator, Stainless Steel Stove With Warming Drawer, & New Front Door & Side Panel, 2004 Sliding Patio Door. 2000 Shingles Replaced.1997 Windows Facing Backyard 4 Windows Replaced. All Baseboards & Quarter Round Have Been Updated.s
Property Features
- Date Listed: Wednesday, June 12, 2024
- Virtual Tour: View Virtual Tour for 808 Thistle Down Court
- City: Mississauga
- Neighborhood: Creditview
- Major Intersection: Wolfedale & Burnhamthorpe
- Full Address: 808 Thistle Down Court, Mississauga, L5C 3K6, Ontario, Canada
- Kitchen: Stainless Steel Appl, Eat-In Kitchen, Modern Kitchen
- Living Room: O/Looks Backyard, Open Concept, Broadloom
- Family Room: Above Grade Window, Brick Fireplace, B/I Shelves
- Listing Brokerage: Ipro Realty Ltd. - Disclaimer: The information contained in this listing has not been verified by Ipro Realty Ltd. and should be verified by the buyer.







