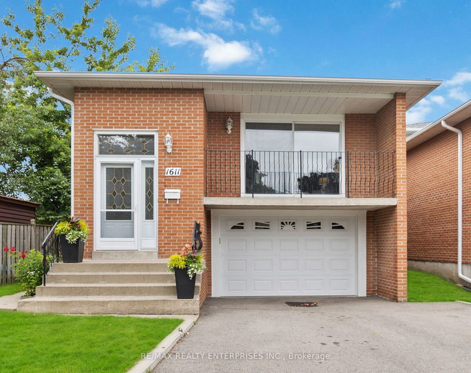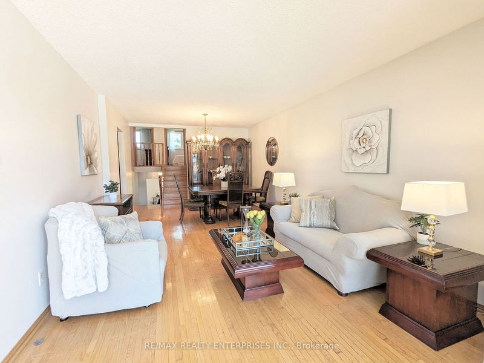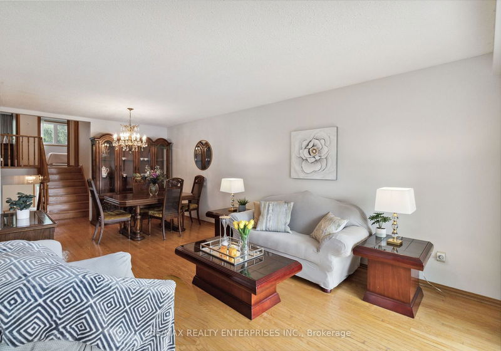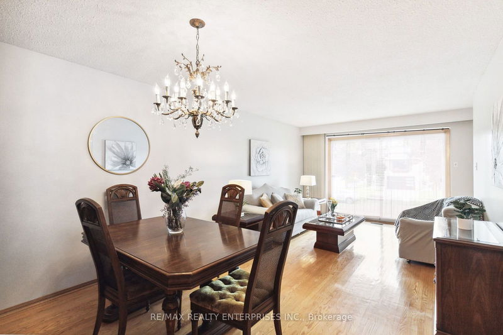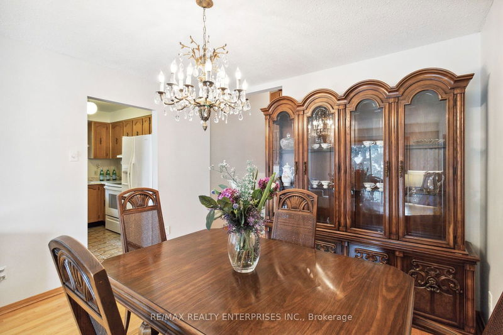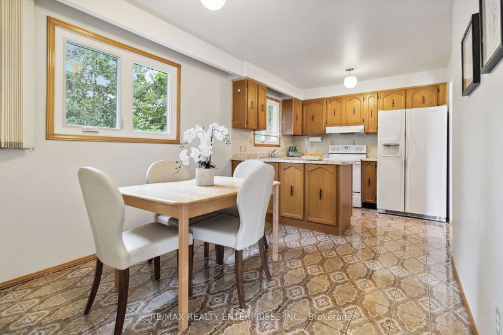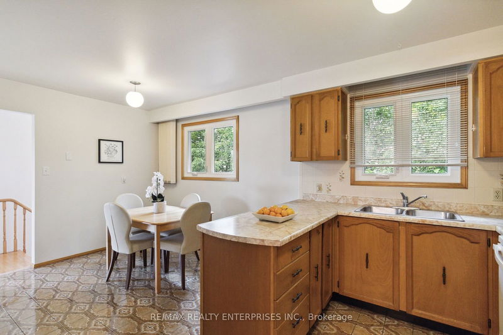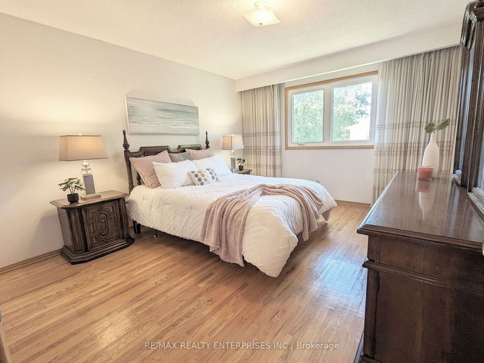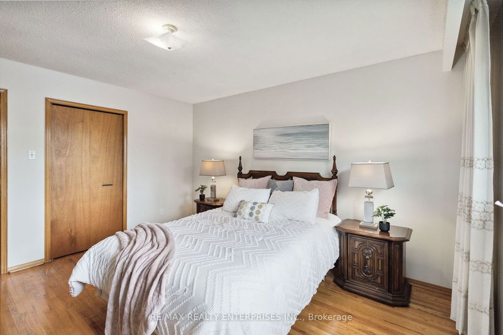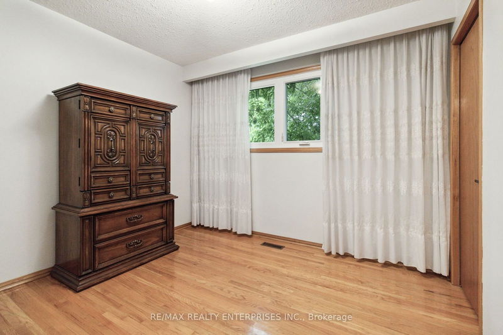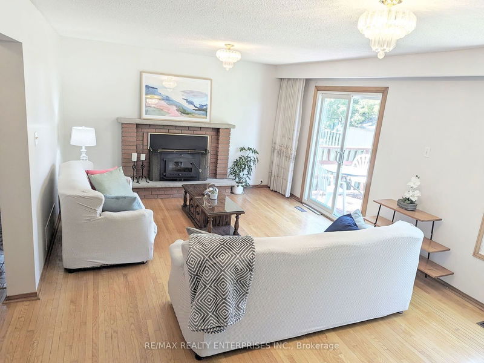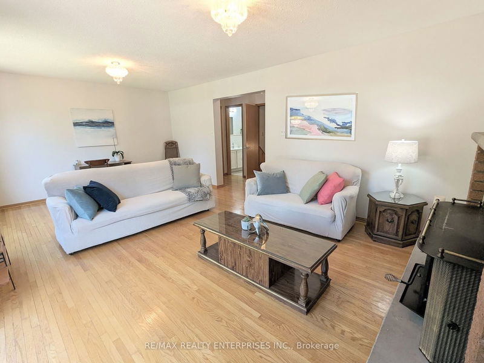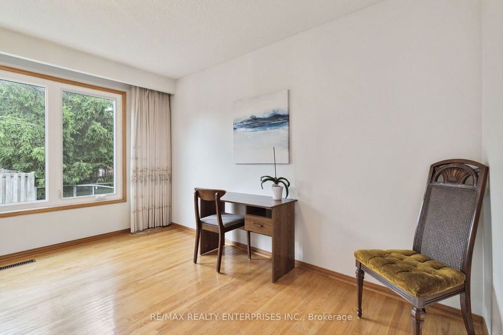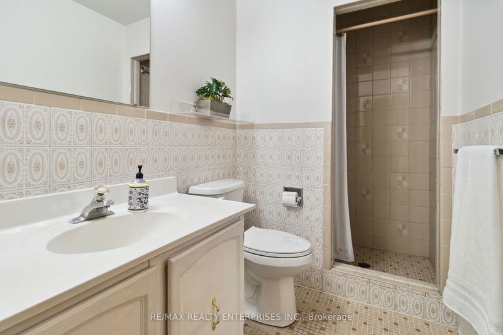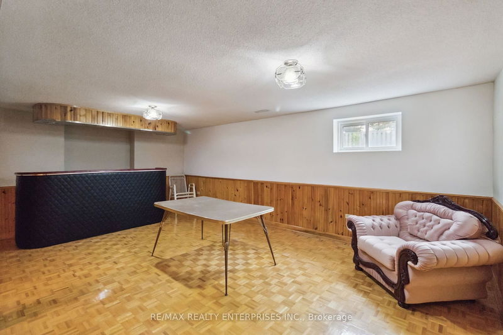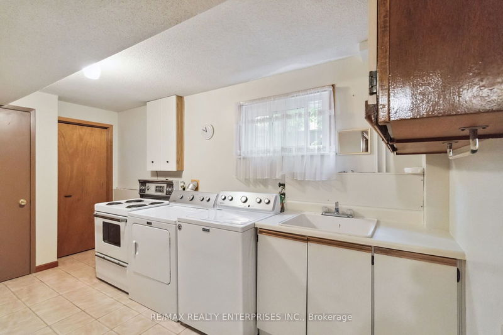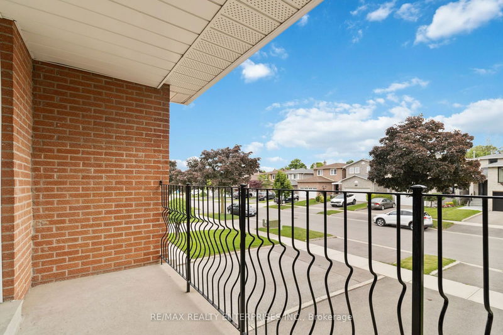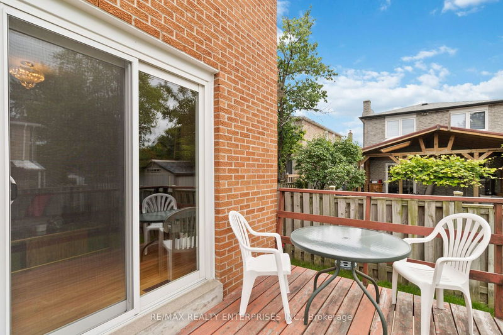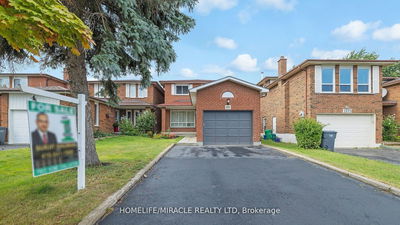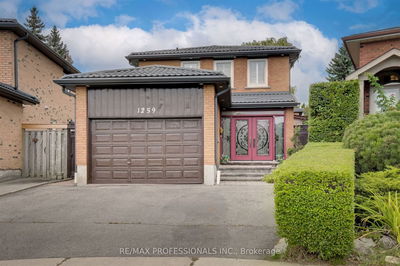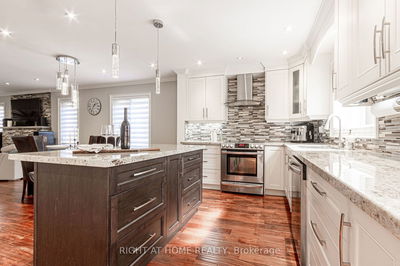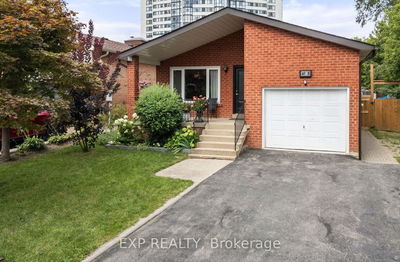Located In a Much Sought After Neighborhood of Mississauga! Situated On Child Friendly Street, This Beautiful Lovingly maintained, Link-Detached, 5 Level Backsplit Home, Offers so much potential for a SINGLE family or MULTI GENERATIONS to live under one roof. There are 3 separate entrances for ease of access to the different levels. ***Features an Open Concept Layout With a large Kitchen (possibility for 2 more kitchens in the lower levels). **Upper Level Features 3 Generous Size Bedrooms & 4pce Bath. Level 3 hosts a Side Entrance, Spacious Fam Rm With Fireplace, Office area, Sliding Doors To Large Private Backyard, 4th Bedroom and a 3Pc Bath.The 4th level is set for a laundry and kitchen and has a pass through to the Cantina as well as access to the garage. On The 5th Level You will Find the Finished Basement with a dry bar and a roughed in bathroom. Incredible Value In An Exceptional Location. Close To All Amenities including schools, parks and Transit. Steps To Rockwood Mall & easy access to highways. You'll want to see this one!
Property Features
- Date Listed: Monday, July 22, 2024
- Virtual Tour: View Virtual Tour for 1611 Lewes Way
- City: Mississauga
- Neighborhood: Rathwood
- Major Intersection: Bough Beeches/Burnhamthor/Dixie
- Full Address: 1611 Lewes Way, Mississauga, L4W 3H5, Ontario, Canada
- Living Room: Combined W/Dining, Hardwood Floor, W/O To Balcony
- Kitchen: Family Size Kitchen, Ceramic Floor
- Family Room: Sliding Doors, Hardwood Floor, Fireplace
- Listing Brokerage: Re/Max Realty Enterprises Inc. - Disclaimer: The information contained in this listing has not been verified by Re/Max Realty Enterprises Inc. and should be verified by the buyer.

