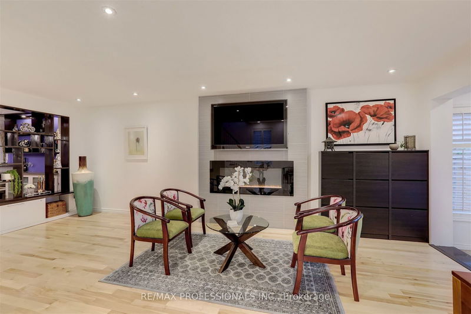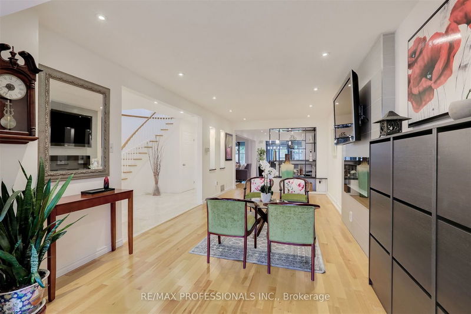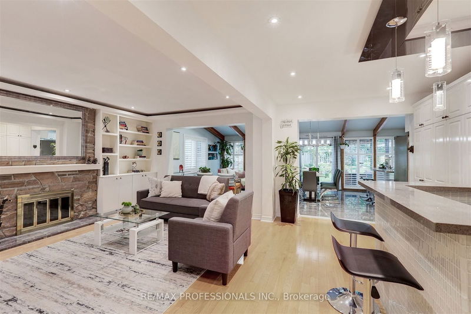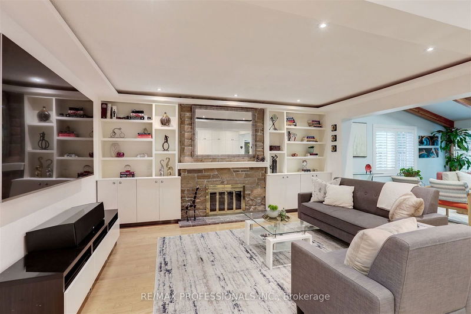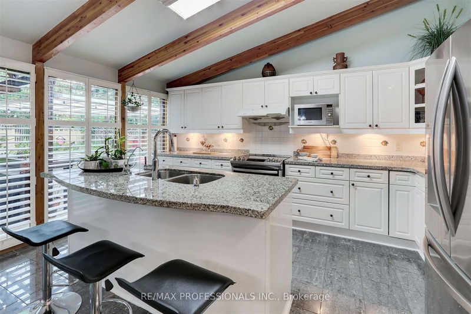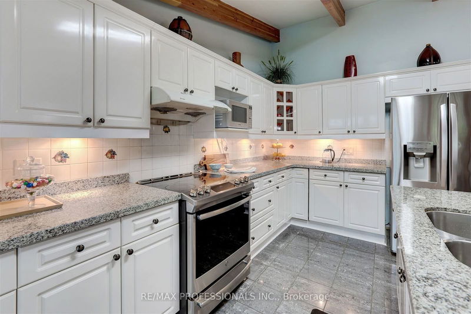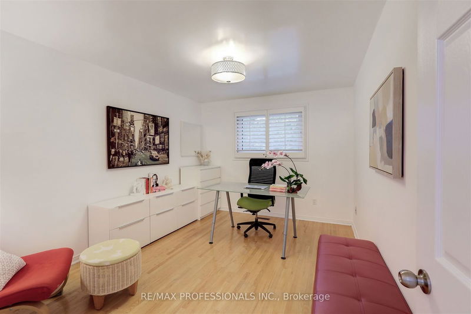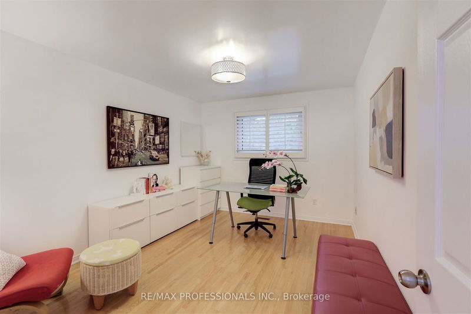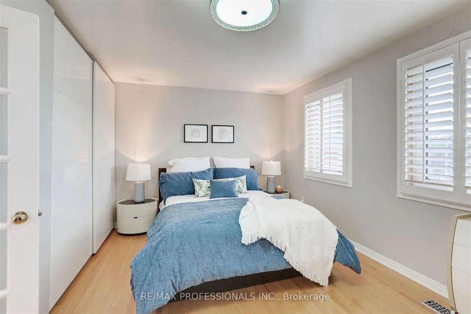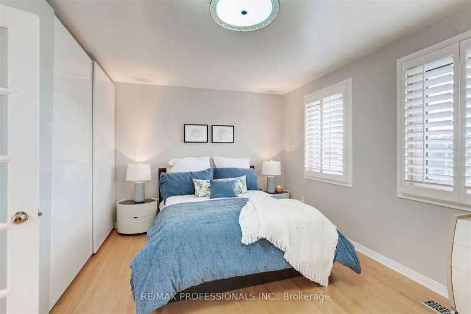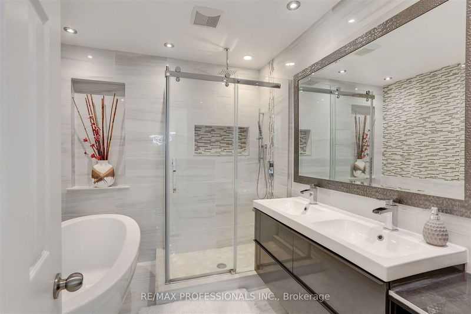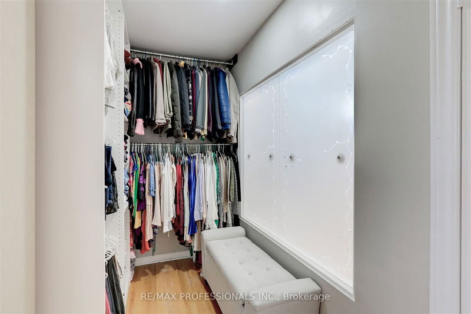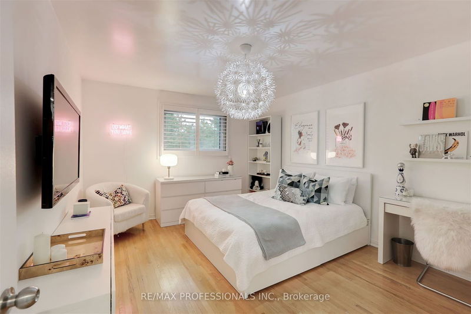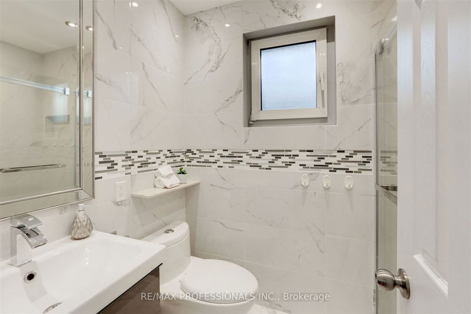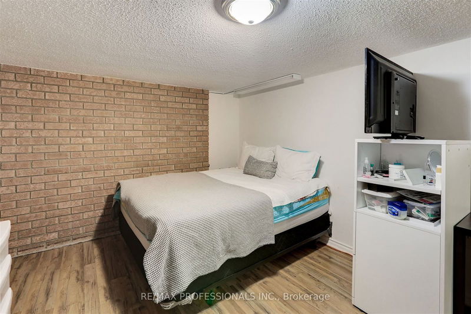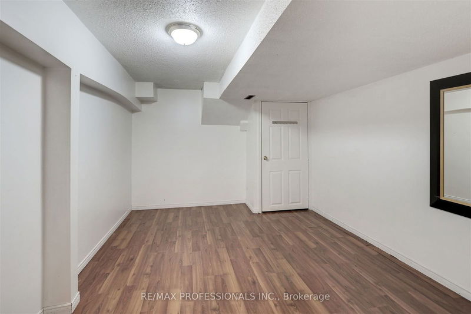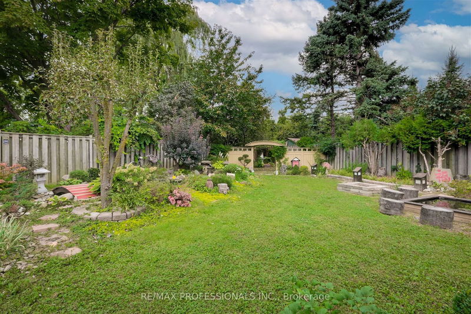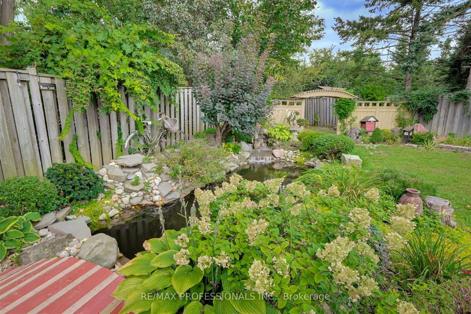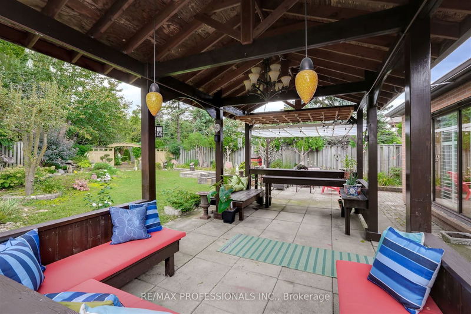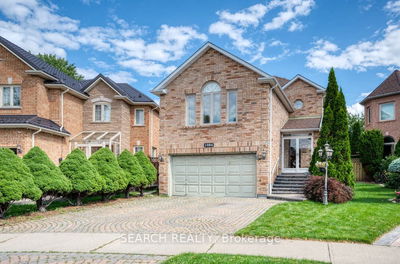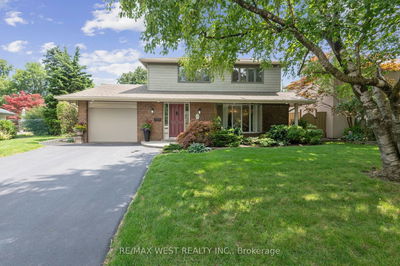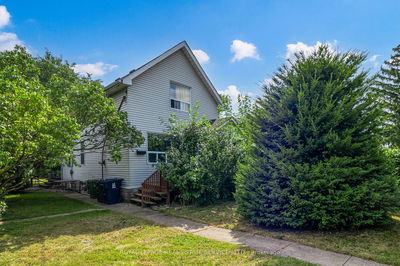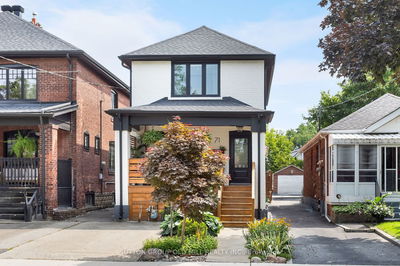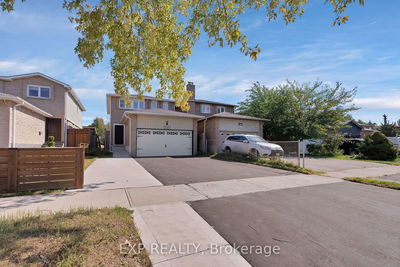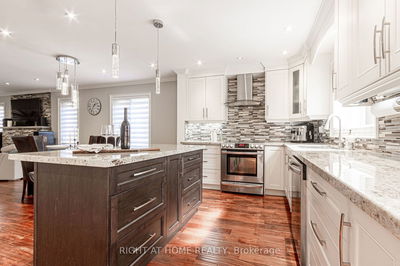Beautiful 2-Storey Detached Home with Stunning Backyard Oasis & Income Potential. This lovely 2-storey detached home, nestled in a quiet, child-friendly neighborhood features a spacious extension in the back. This home boasts a serene backyard oasis with a large gazebo, a zen-inspired garden, and two built-in ponds with waterfalls, perfect for peaceful relaxation or entertaining guests. Inside, the main floor offers an open-concept kitchen and dining area with breathtaking cathedral ceilings. The family room is designed for entertaining, with a cozy fireplace, recessed lighting, pot lights, and a built-in bar for entertaining guests. The living room features a sleek electric fireplace, creating the ideal spot to unwind. Additionally, the mudroom/laundry room conveniently walks out to the 1.5-car garage. Upstairs, the primary bedroom is a true retreat with a walk-in closet and a luxurious 3-piece ensuite. Two more spacious bedrooms overlook the stunning backyard. California shutters throughout the home.The fully finished basement includes a 2-bedroom apartment with its own separate entrance and laundry, perfect for in-laws, guests, or rental income. The home also features a brand new water heater (2024) and a durable metal roof. Located close to parks, Applewood Hills Greenbelt Trail, malls, and highways, this home offers the best of suburban living with easy access to amenities.
Property Features
- Date Listed: Wednesday, September 11, 2024
- Virtual Tour: View Virtual Tour for 1259 Underwood Drive
- City: Mississauga
- Neighborhood: Rathwood
- Major Intersection: Dixie / Rathburn
- Living Room: Electric Fireplace, Hardwood Floor, Pot Lights
- Family Room: Fireplace, Recessed Lights, B/I Bookcase
- Kitchen: O/Looks Garden, Centre Island, Double Sink
- Kitchen: Above Grade Window, Double Sink, B/I Appliances
- Listing Brokerage: Re/Max Professionals Inc. - Disclaimer: The information contained in this listing has not been verified by Re/Max Professionals Inc. and should be verified by the buyer.



