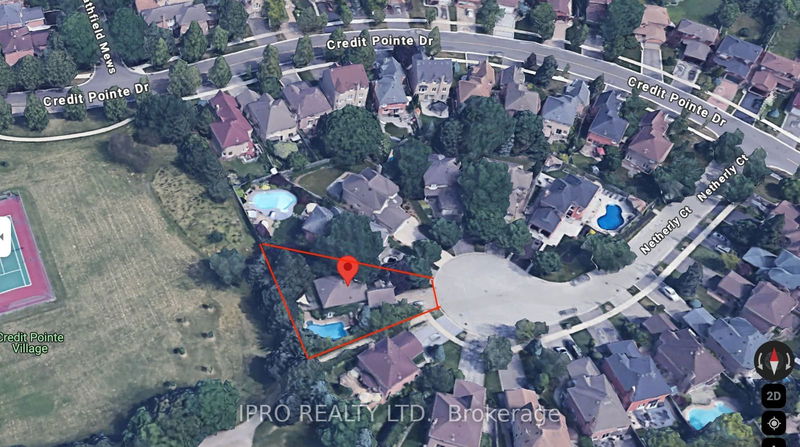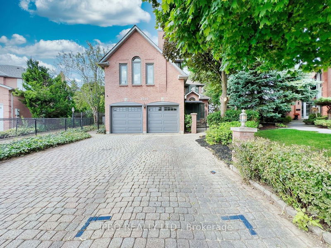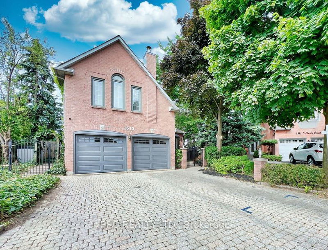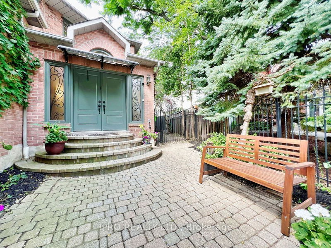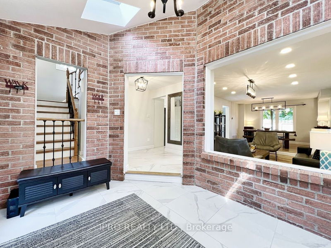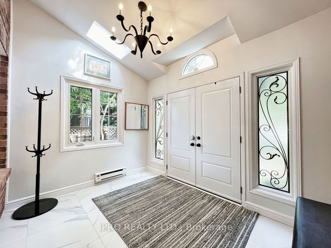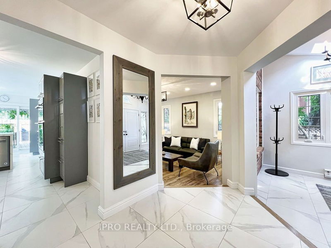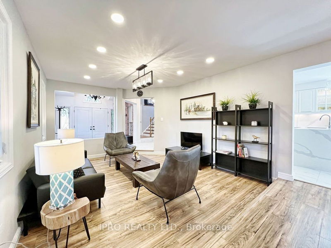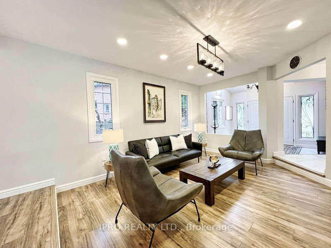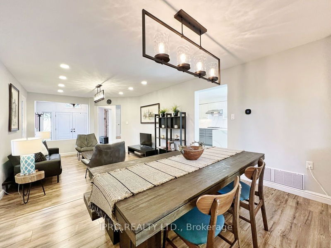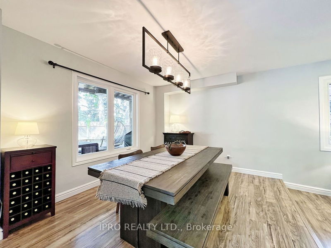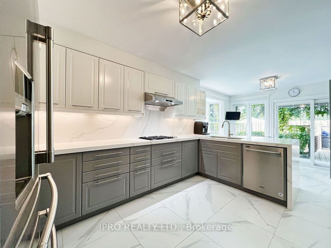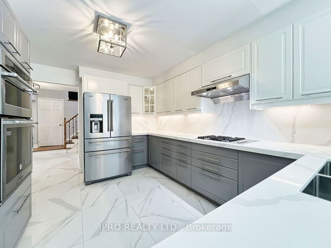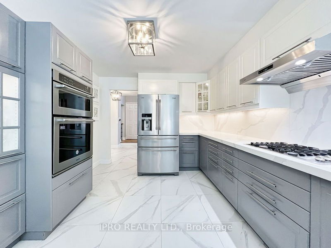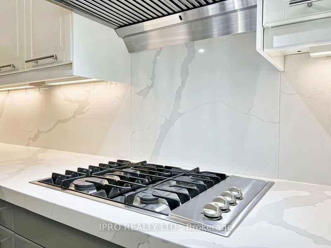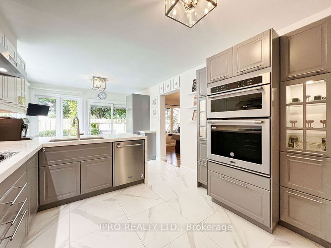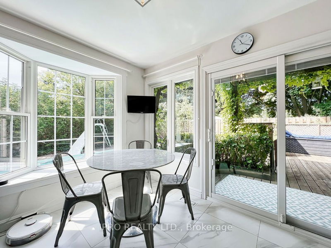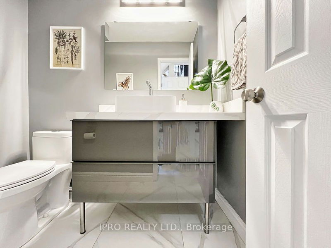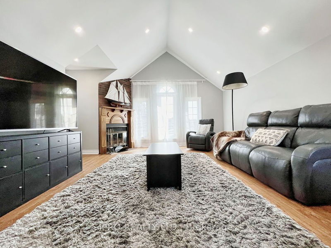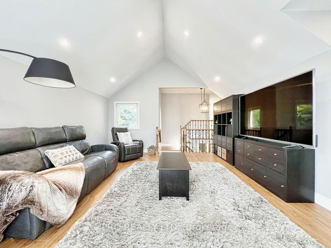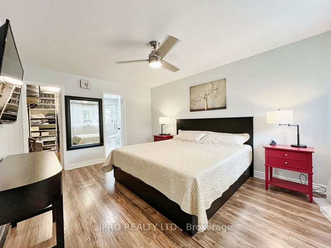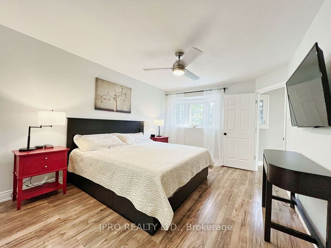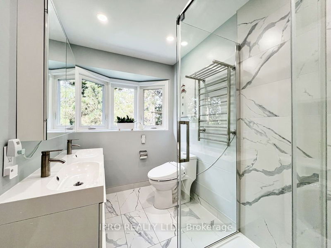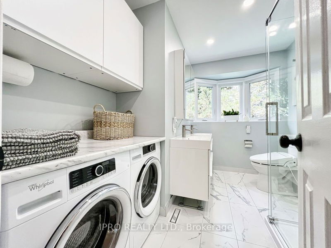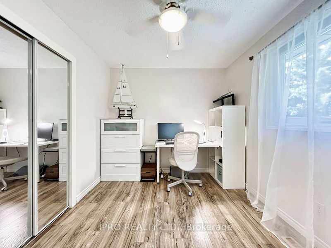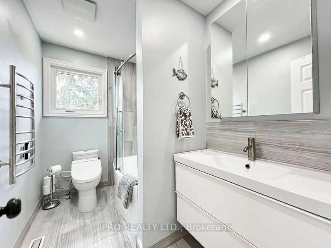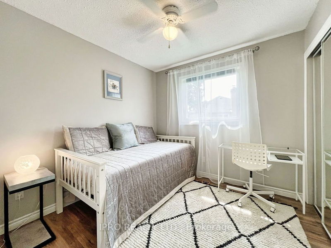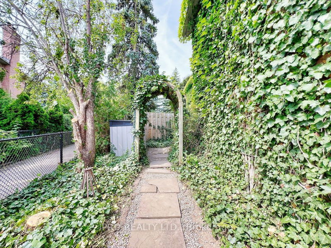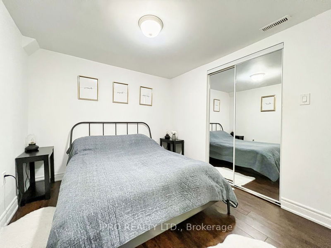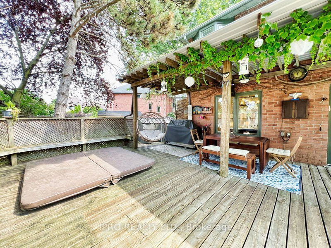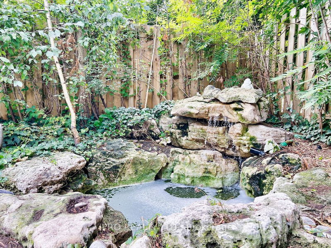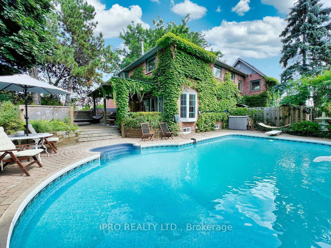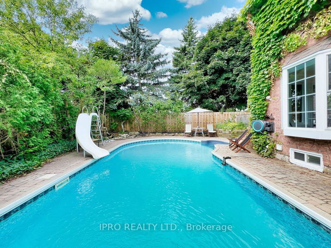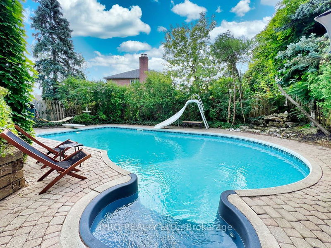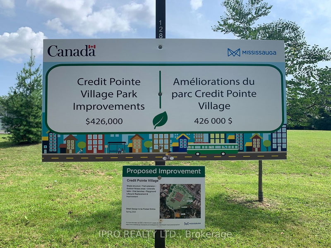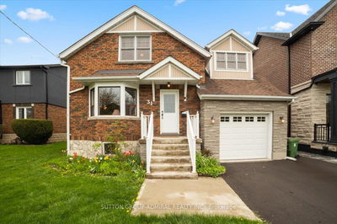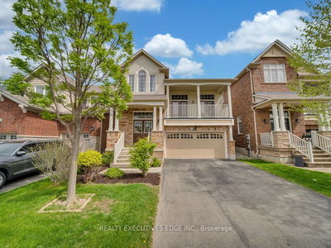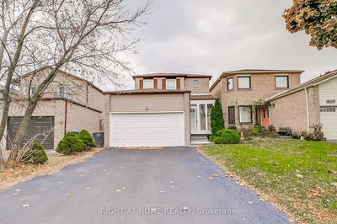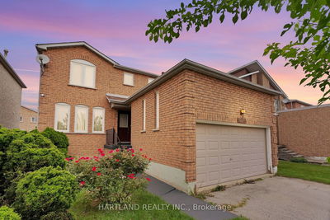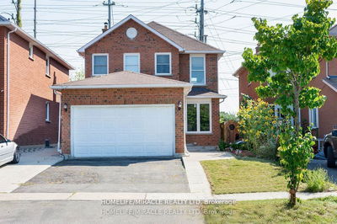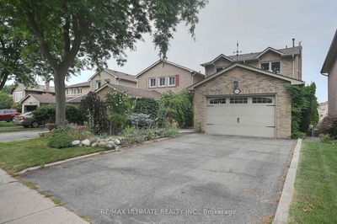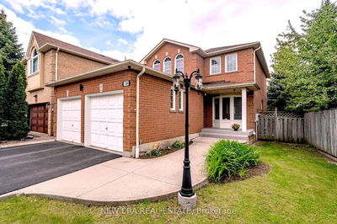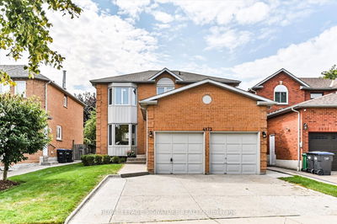Beautiful home on a quiet cul-de-sac in prestigious Credit Pointe! This home sits on a pie-shaped lot and has been fully renovated from top to bottom at a cost upwards of $250K! Home features an amazing modern gourmet kitchen combined with breakfast area overlooking the pool. Open concept living room is combined with dining and overlooks the deck and mature trees at the back. Airy and bright family room with wood-burning fireplace in-between levels can be converted to 4th bedroom. Spacious Master bedroom has a spa-like ensuite and walk-in closet. Private and treed backyard with large deck, heated pool and integrated hot tub (as-is). Please see the attachment for the list of upgrades. Basement apartment with separate entrance and side patio built in 2019. Home is backing onto the park with easy access to Credit River trails.
Property Features
- Date Listed: Thursday, August 15, 2024
- Virtual Tour: View Virtual Tour for 1515 Netherly Court
- City: Mississauga
- Neighborhood: East Credit
- Major Intersection: Eglinton Ave / Mississauga Rd
- Full Address: 1515 Netherly Court, Mississauga, L5M 3K5, Ontario, Canada
- Living Room: Open Concept, Sunken Room, Laminate
- Kitchen: Modern Kitchen, Centre Island, O/Looks Pool
- Family Room: Cathedral Ceiling, Fireplace, Laminate
- Living Room: Laminate, Combined W/Kitchen, Open Concept
- Kitchen: Laminate, Modern Kitchen, Combined W/Kitchen
- Listing Brokerage: Ipro Realty Ltd. - Disclaimer: The information contained in this listing has not been verified by Ipro Realty Ltd. and should be verified by the buyer.

