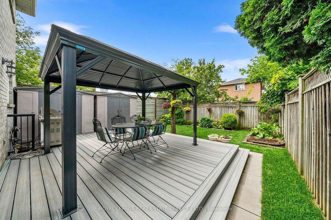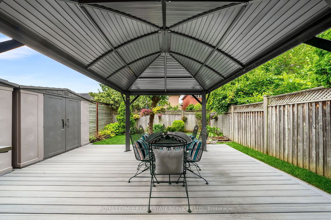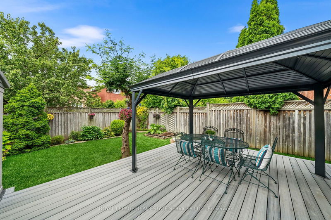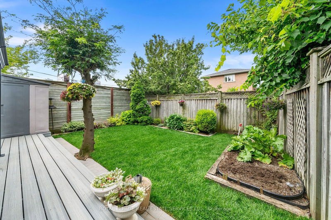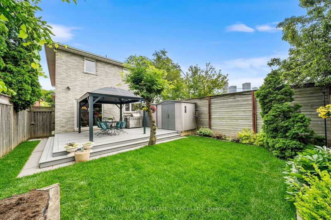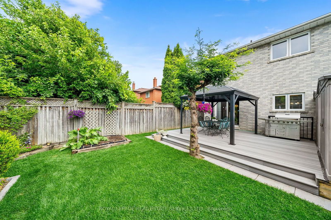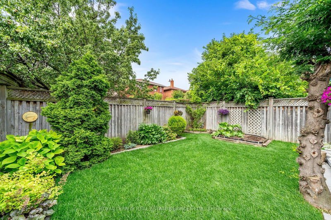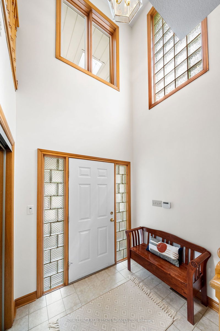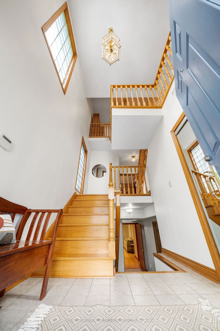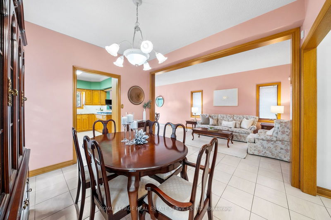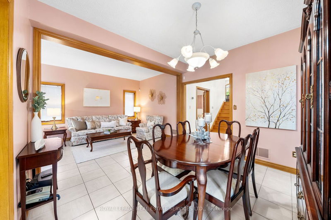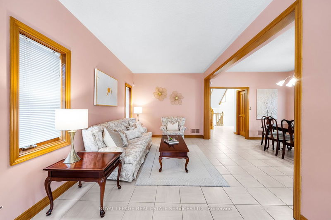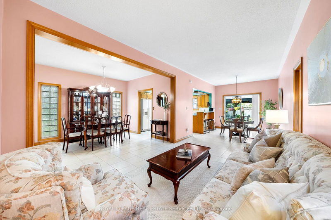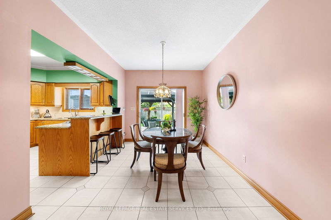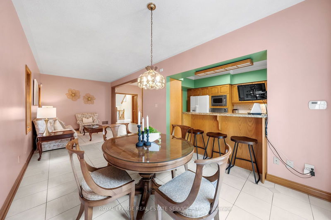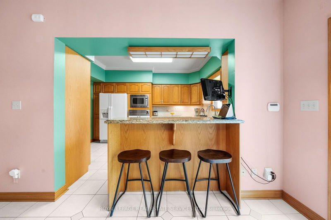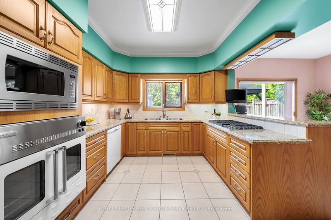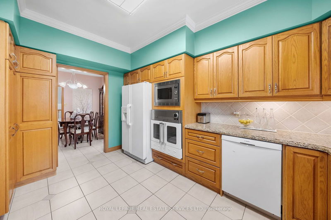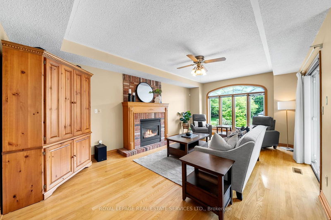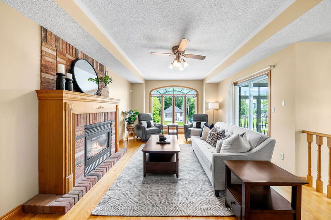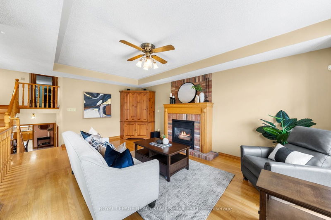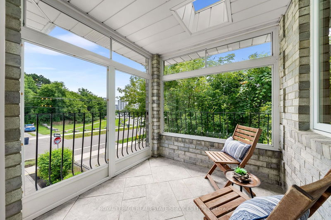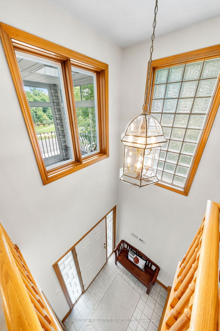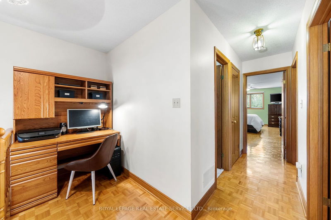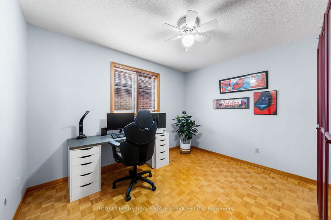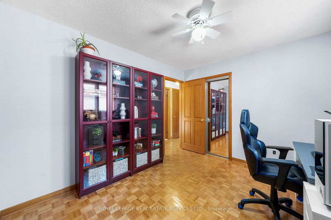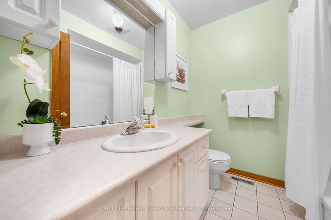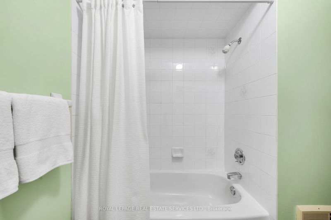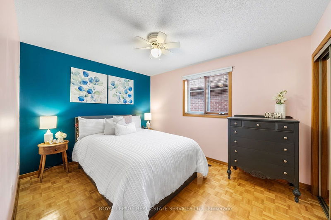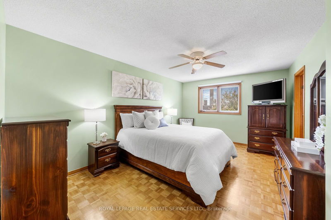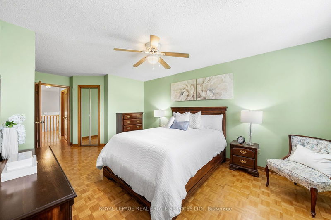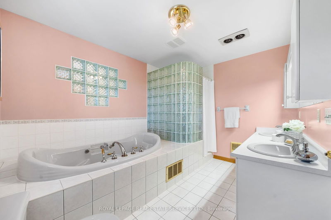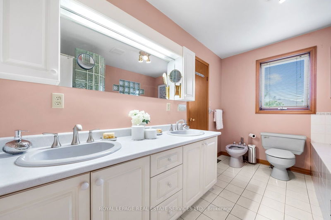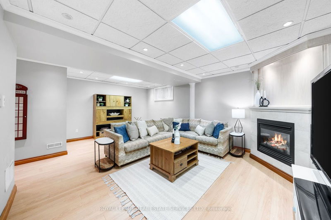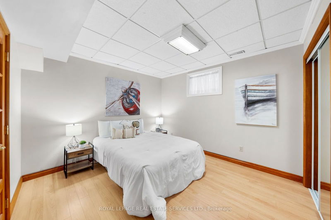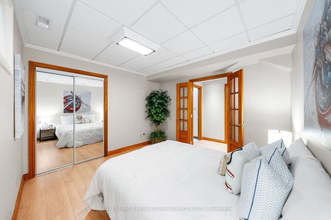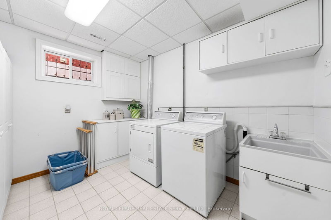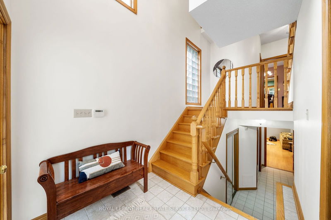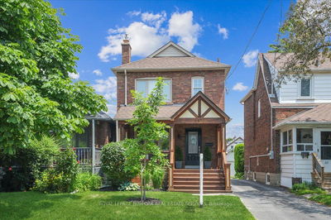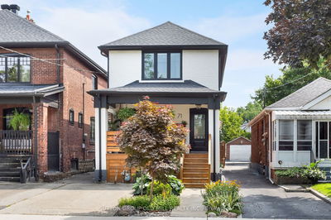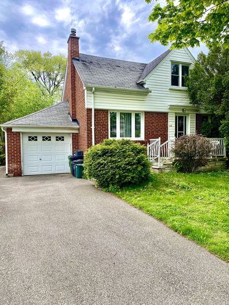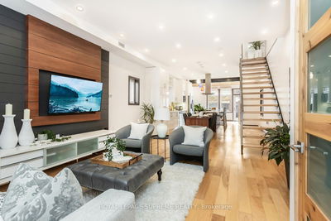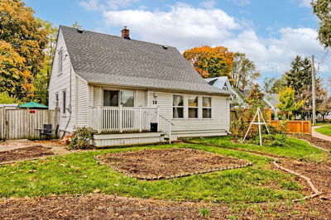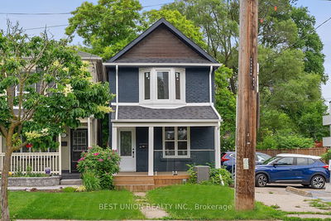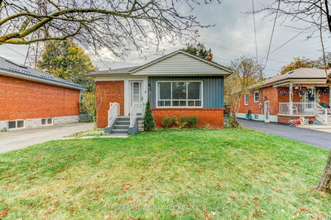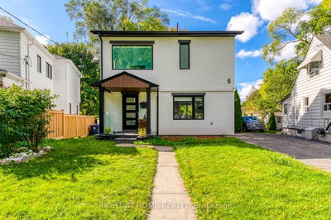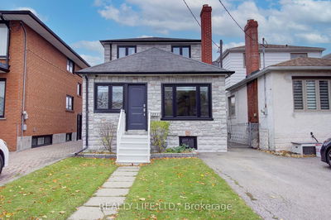Best Value in the area, Over 2800 sq of living space, Across from Sobeys, Starbucks, Shoppers Drug Mart, LCBO and many other amenities, custom built-in 1994 with all the bells and whistles, largest of its kind on the street with the best curb appeal, 4 luxury baths, separate family room on the second floor with walkout to glass-enclosed second-floor balcony, 2 gas fireplaces, separate office on the main floor, walk-out from kitchen/breakfast area to large metal roof covered composite material deck, new sodding in totally private backyard enclosed by privacy fence, extra office space on second floor, protective front glassed enclosed front porch, Dramatic 17.5 feet high ceilings at the entrance with crystal glass walls and expansive windows create a bright and airy ambiance. Basement professionally finished, easy walking distance to Humber loop street car, High Park, Martin Goodman recreation trail.
Property Features
- Date Listed: Wednesday, July 31, 2024
- Virtual Tour: View Virtual Tour for 4 High Street
- City: Toronto
- Neighborhood: Stonegate-Queensway
- Major Intersection: The Queensway/High Street
- Full Address: 4 High Street, Toronto, M8Y 3N8, Ontario, Canada
- Living Room: Window, Ceramic Floor
- Kitchen: Granite Counter, B/I Dishwasher, O/Looks Garden
- Family Room: Hardwood Floor, Fireplace, W/O To Balcony
- Listing Brokerage: Royal Lepage Real Estate Services Ltd. - Disclaimer: The information contained in this listing has not been verified by Royal Lepage Real Estate Services Ltd. and should be verified by the buyer.


