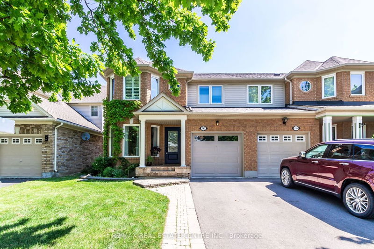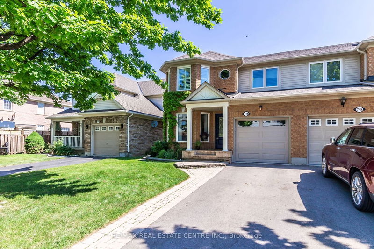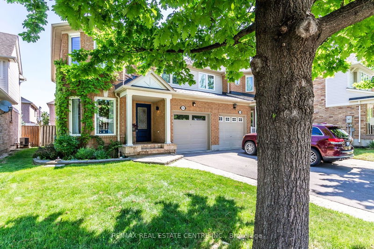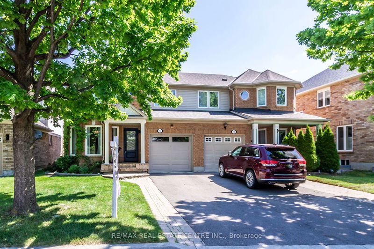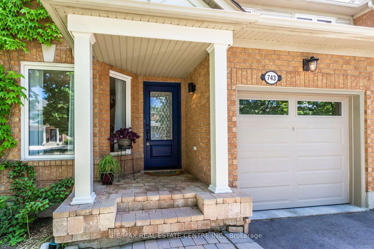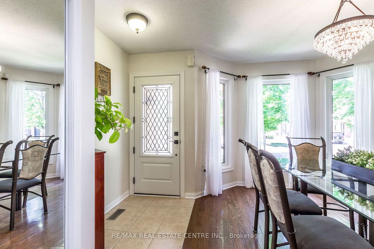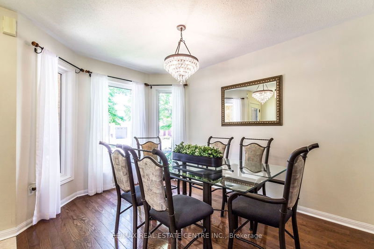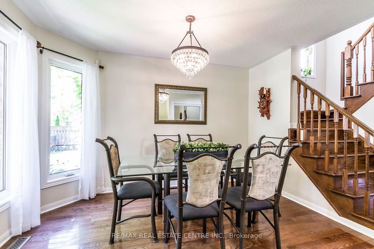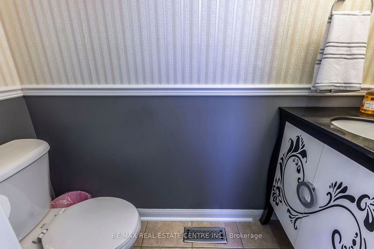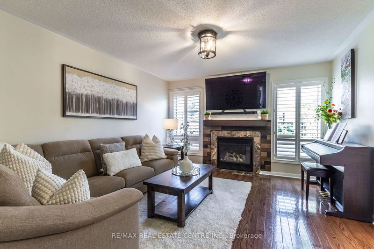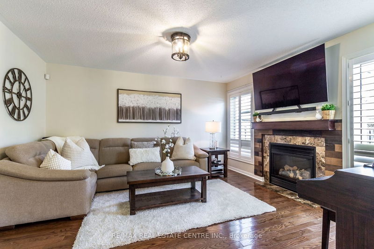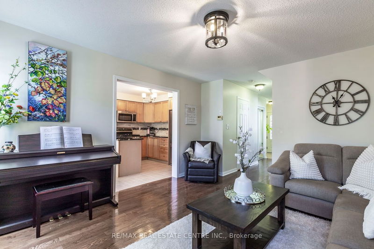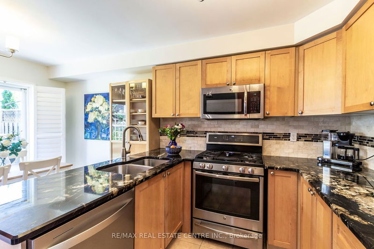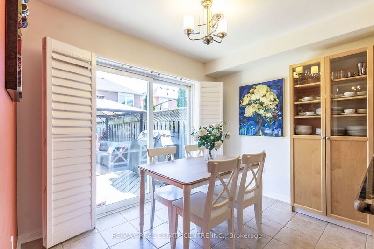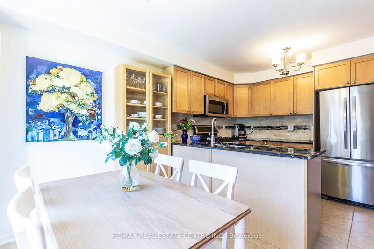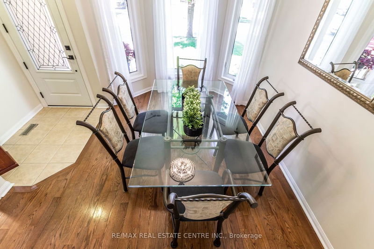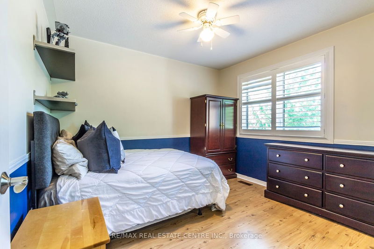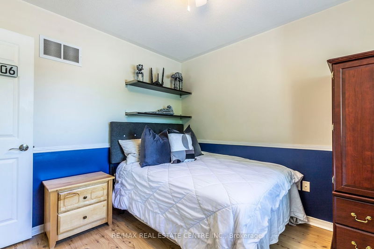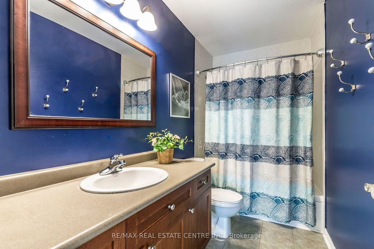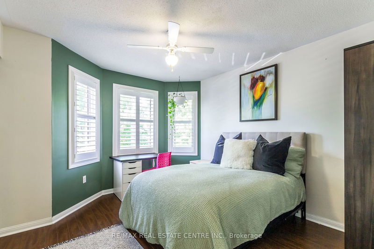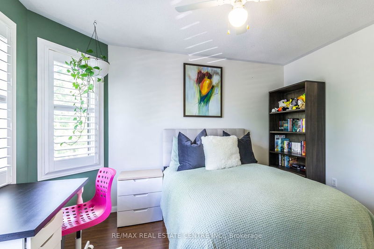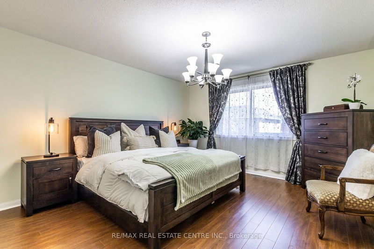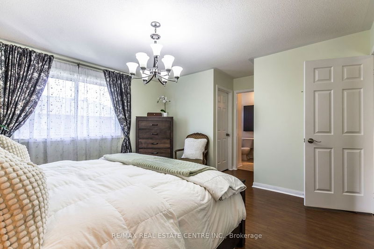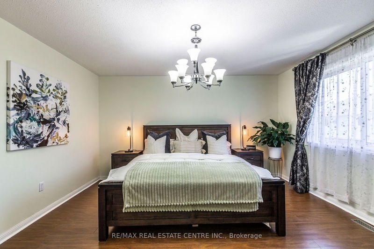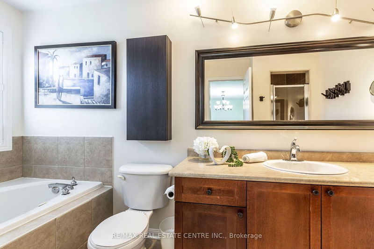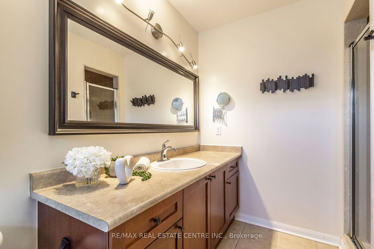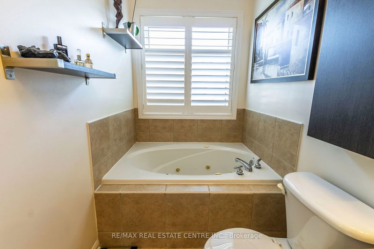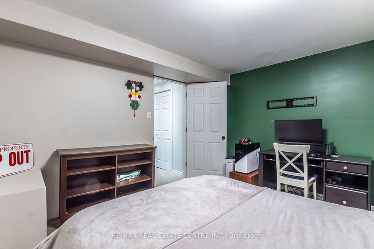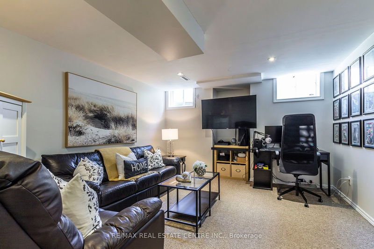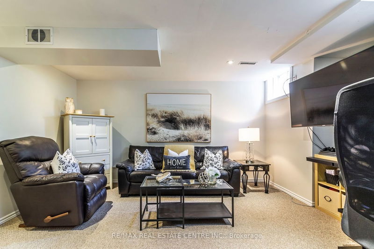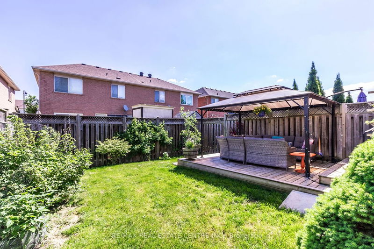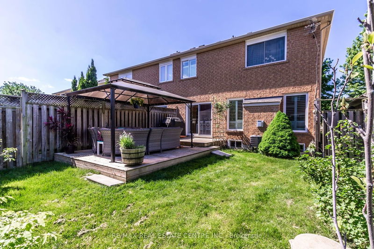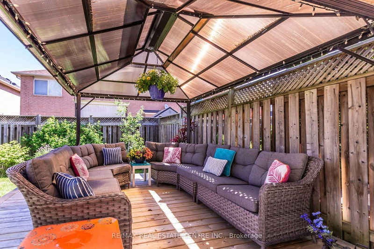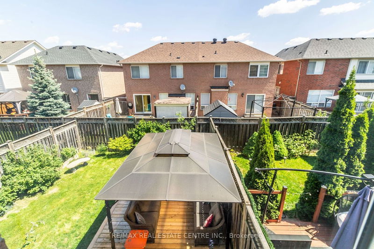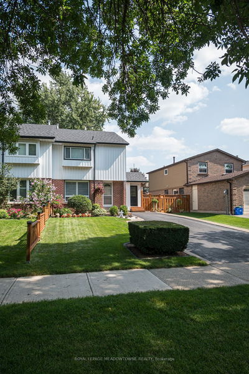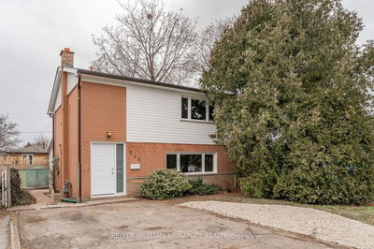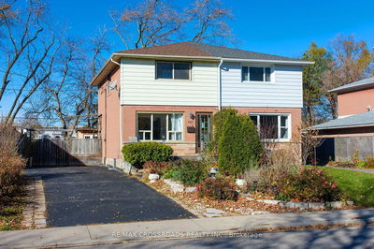Welcome to 743 Irving Terrace located in Milton's Clarke neighborhood! A cute semi-detached home offering 1300sqft of great above grade living space. Make your way in the front door to the main level which offers a formal dining room, powder room, a cozy living room space with a gas fireplace, and an eat-in kitchen with stainless steel appliances and updated granite countertops. Easy access to your fully-fenced private backyard with many different plants for fruit enthusiasts! (Red currant bush, black and blueberry bush, honeyberry bushes and an apple tree) Upstairs there are three well sized bedrooms with two offering California shutters. Primary bedroom has a four-piece ensuite and walk-in closet! Additional four-piece bath for kids or guests. Basement offering your laundry room, rec room, and additional room for storage or play room (currently being used as a bedroom). Private single car driveway offering two spots on the driveway plus one spot in the garage. Close by to Milton's metro plaza, schools, parks and more! Book your showing today on this wonderful property!
Property Features
- Date Listed: Friday, May 24, 2024
- Virtual Tour: View Virtual Tour for 743 Irving Terrace
- City: Milton
- Neighborhood: Clarke
- Full Address: 743 Irving Terrace, Milton, L9T 6H3, Ontario, Canada
- Kitchen: Granite Counter, Stainless Steel Appl
- Living Room: Hardwood Floor
- Listing Brokerage: Re/Max Real Estate Centre Inc. - Disclaimer: The information contained in this listing has not been verified by Re/Max Real Estate Centre Inc. and should be verified by the buyer.

