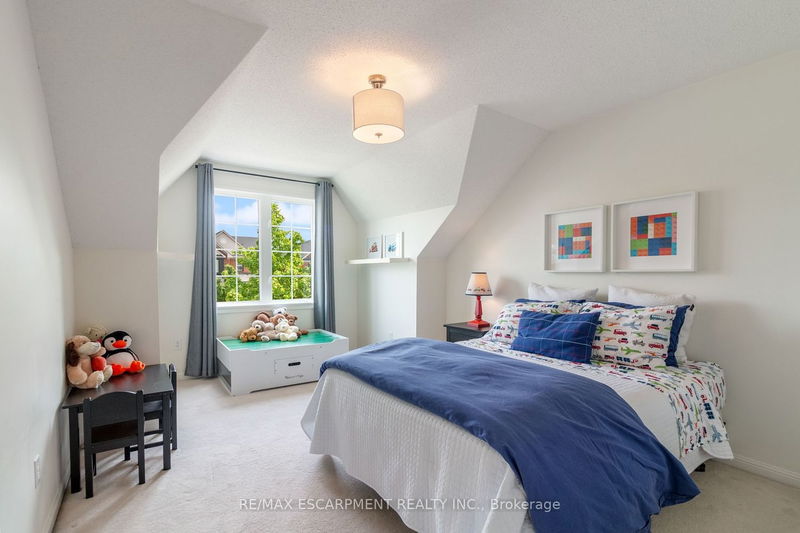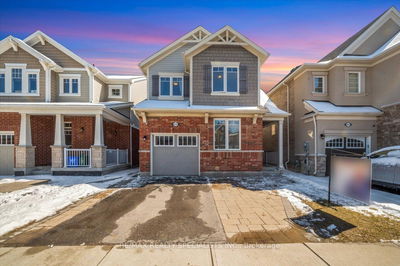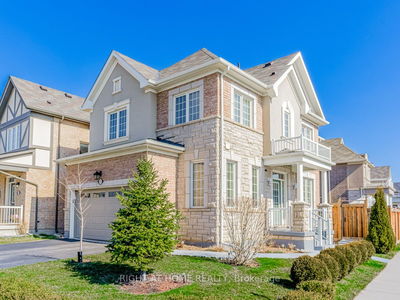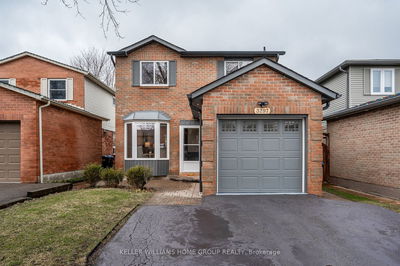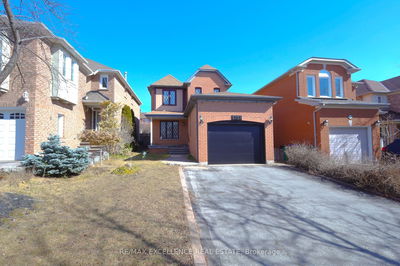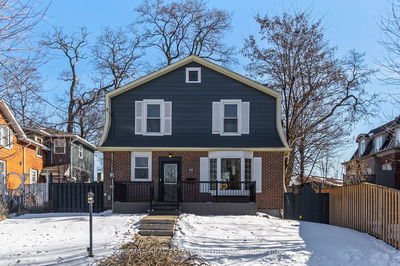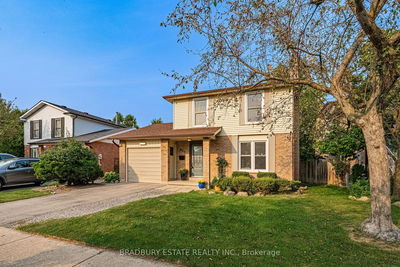Welcome to your new home at 1441 Clark Blvd, nestled in the heart of Milton. This delightful residence boasts 3 spacious bedrooms and 3 1/2 baths, offering ample space for your family to grow and thrive. A charming Cape Cod design welcomes you with a curated perennial garden and an inviting front porch. Relax with a morning coffee and watch the world go by. Step inside to discover a warm atmosphere throughout the home. The open-concept layout seamlessly connects the living, dining, and kitchen areas, making it ideal for daily living and entertaining guests. It features hardwood floors on the main level and California shutters throughout. The professionally finished basement has a spacious recreation room and a multipurpose room that serves as a home office, gym, or guest bedroom. The kitchen was updated in 2022 to include new countertops, backsplash, sink, faucet, lighting, and pantry drawers. The property has a 2-car driveway, an EV charger in the garage, and an automatic garage door. Additional upgrades include a new roof and upgraded lighting and painting. A fully fenced yard and stamped concrete patio provide an excellent space for outdoor gatherings, BBQs (gas hook-up), or simply enjoying the serene surroundings. Located in a vibrant community, the Beaty branch library, local shops, parks, and excellent schools are within walking distance, making this home perfect for families. Additionally, 1441 Clark Blvd offers excellent commuter convenience, approximately 4 km from Highway 401 and the Milton GO Station. With pride of ownership evident throughout, you will be delighted to make this house your new family home.
Property Features
- Date Listed: Friday, May 24, 2024
- Virtual Tour: View Virtual Tour for 1441 Clark Boulevard
- City: Milton
- Neighborhood: Beaty
- Major Intersection: Clark And Fourth Line
- Full Address: 1441 Clark Boulevard, Milton, L9T 6M1, Ontario, Canada
- Living Room: Hardwood Floor, California Shutters
- Family Room: Hardwood Floor, California Shutters
- Kitchen: B/I Dishwasher, Backsplash, Ceramic Floor
- Listing Brokerage: Re/Max Escarpment Realty Inc. - Disclaimer: The information contained in this listing has not been verified by Re/Max Escarpment Realty Inc. and should be verified by the buyer.





















