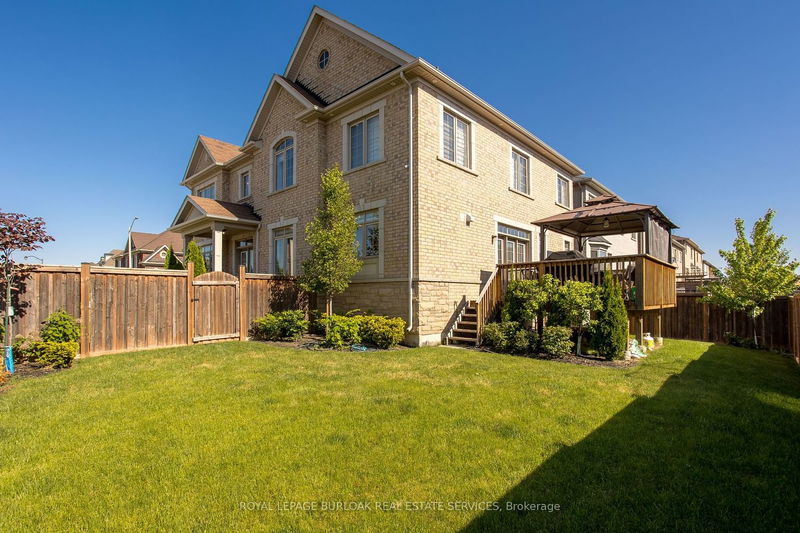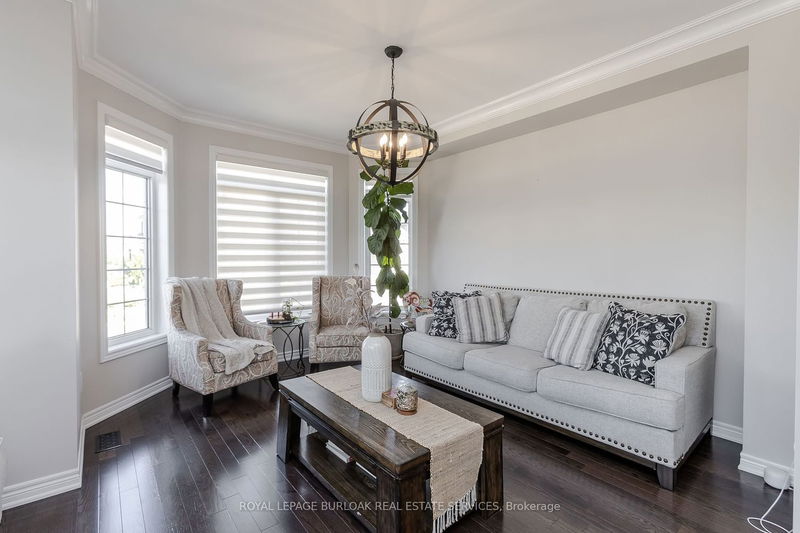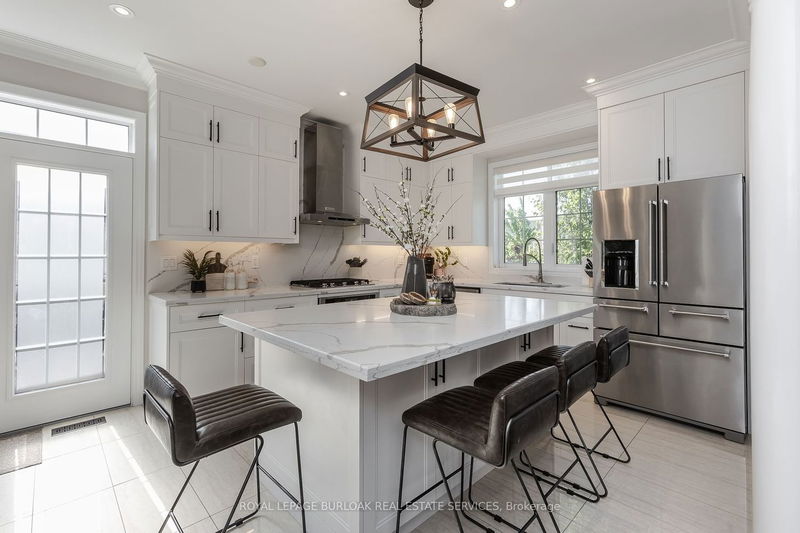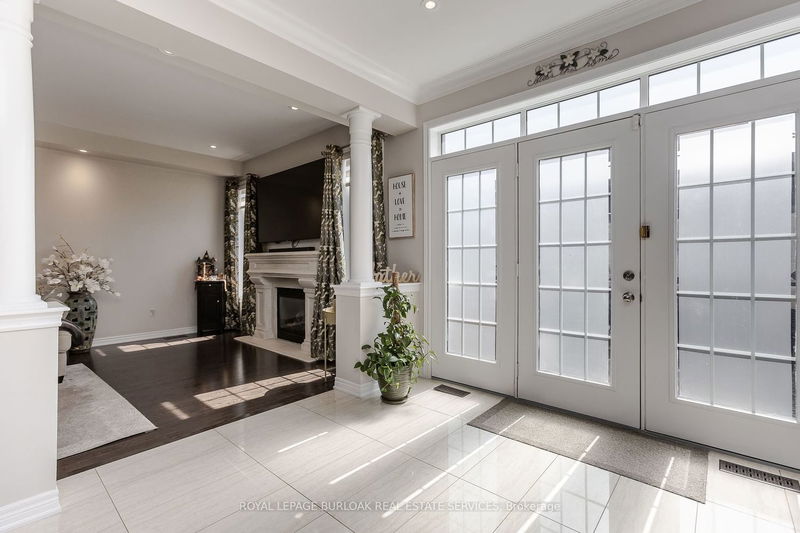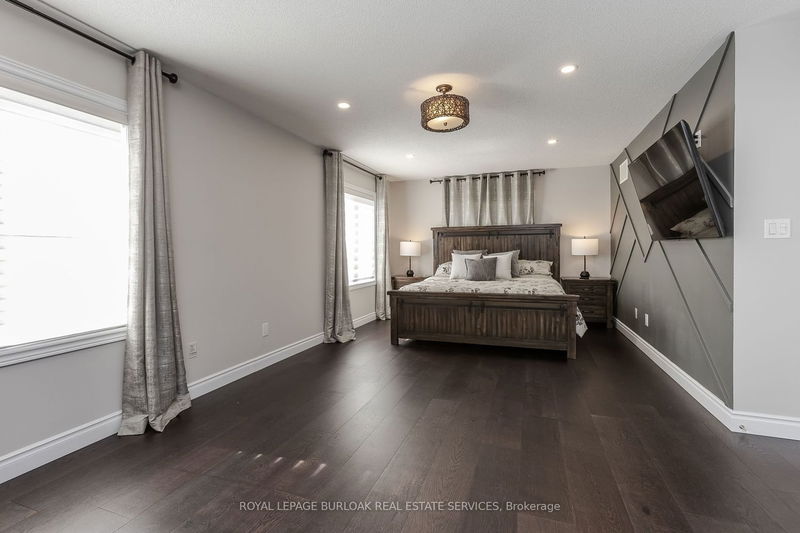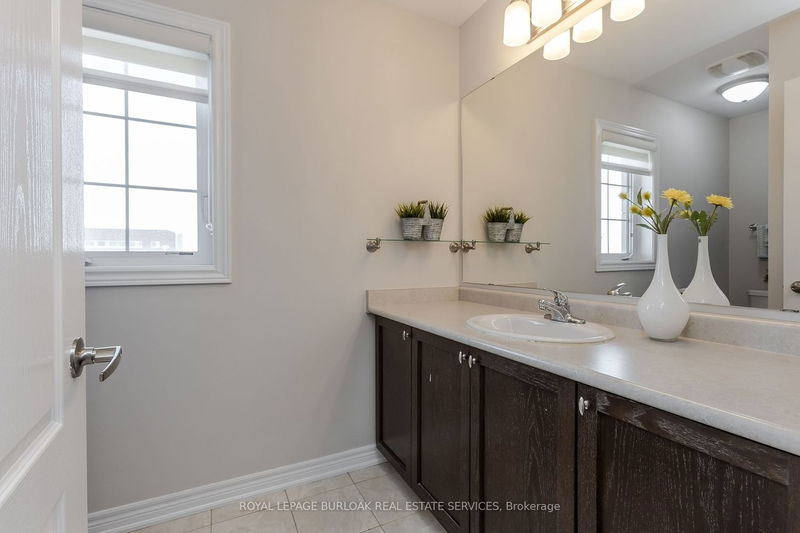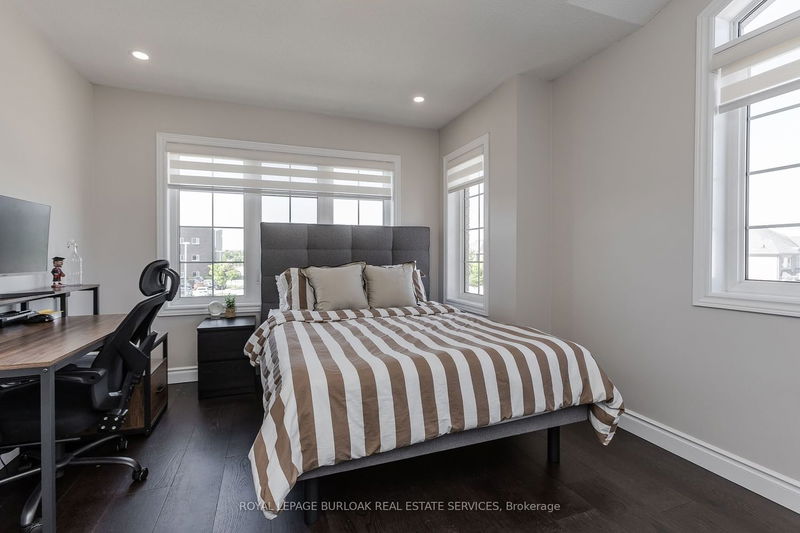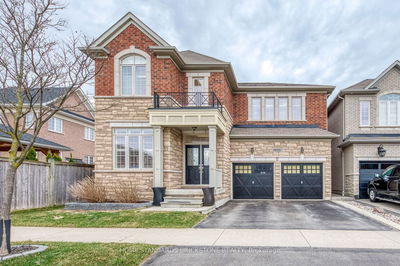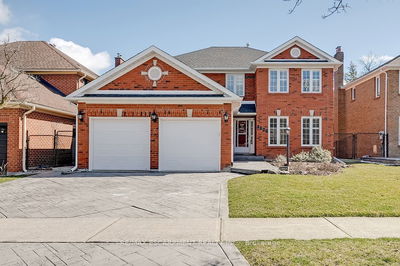Stunning Executive Home in Alton Village, on desirable corner lot. Short walk to parks, schools, rec centre & library. Easy access to amenities, transit & hwy. Main floor w 9-10 ft ceilings, hardwood floors, pot lights & numerous upgrades. Prof landscaping enhances curb appeal. Open concept main foyer flooded w natural light, hardwood staircase & panel-moulded formal family rm. Open plan dining rm & kitchen showcase a coffered ceiling & panelled feature wall. The renovated(22) eat-in kitchen feat lg island & breakfast bar, quartz counters, SS appliances, undermount lighting & garden door access to rear yard. The fully fenced, landscaped garden incl deck w pergola & open grass space. The family rm, boasts a detailed panel feature wall & gas F/P. Upstairs, find hardwood floors, generous primary suite w 5PC ensuite. 3 more spacious bedrooms & 4PC main bath complete the 2nd floor. Additionally, there's great potential to finish the basement w high ceilings for extra living space.
Property Features
- Date Listed: Thursday, May 23, 2024
- Virtual Tour: View Virtual Tour for 4258 Ryan Lane
- City: Burlington
- Neighborhood: Alton
- Major Intersection: Dundas St & Tim Dobbie Dr
- Full Address: 4258 Ryan Lane, Burlington, L7M 0M3, Ontario, Canada
- Living Room: Main
- Kitchen: Main
- Family Room: Main
- Listing Brokerage: Royal Lepage Burloak Real Estate Services - Disclaimer: The information contained in this listing has not been verified by Royal Lepage Burloak Real Estate Services and should be verified by the buyer.





