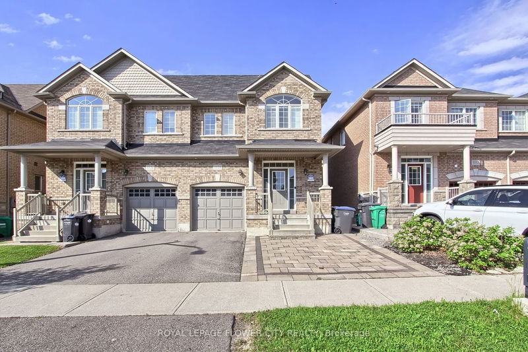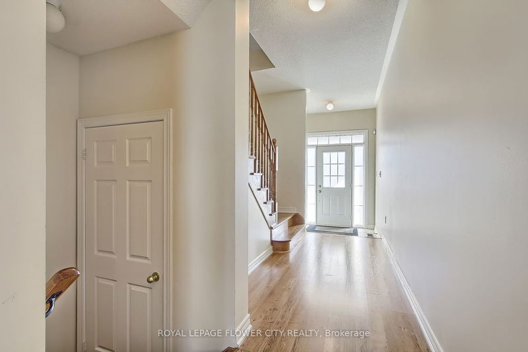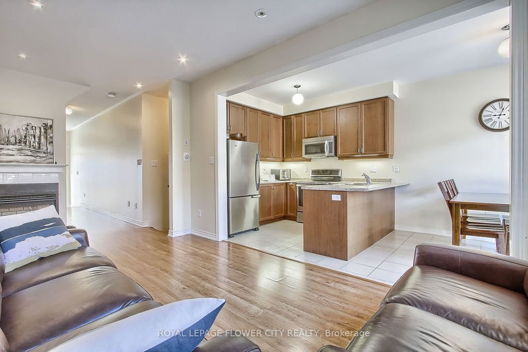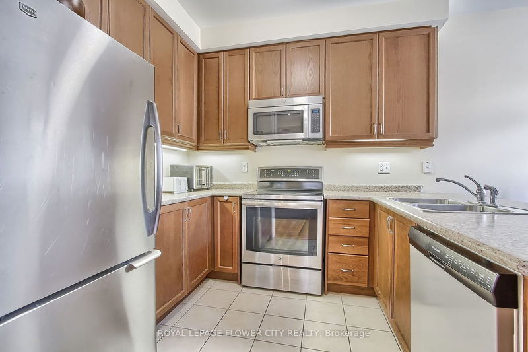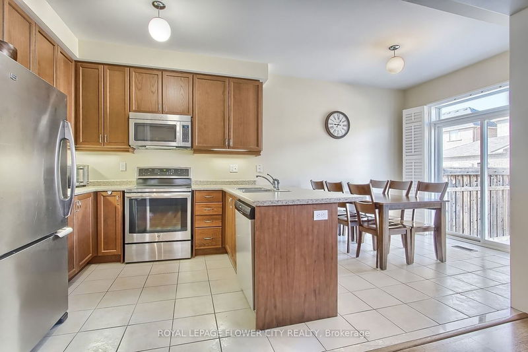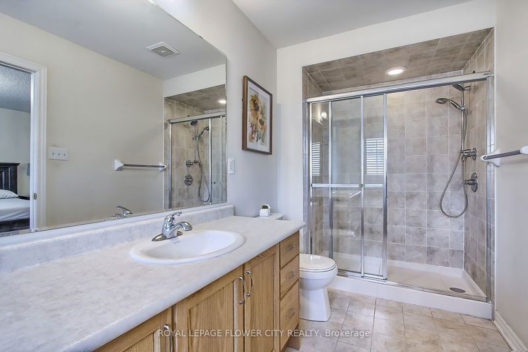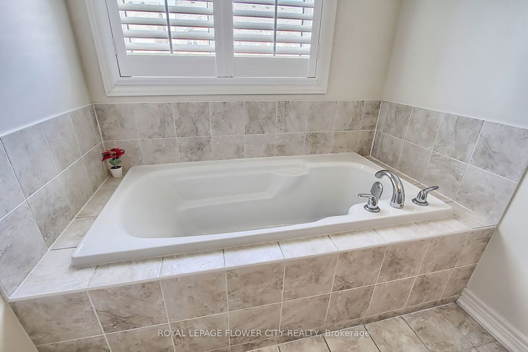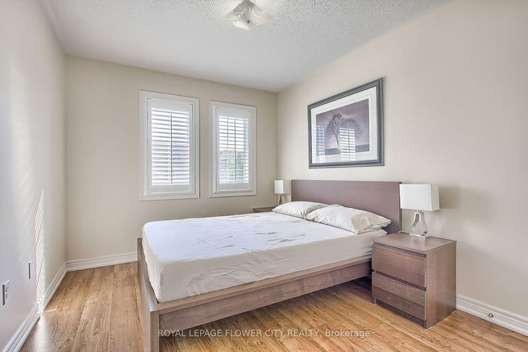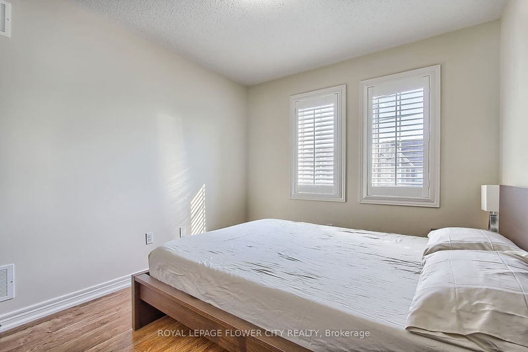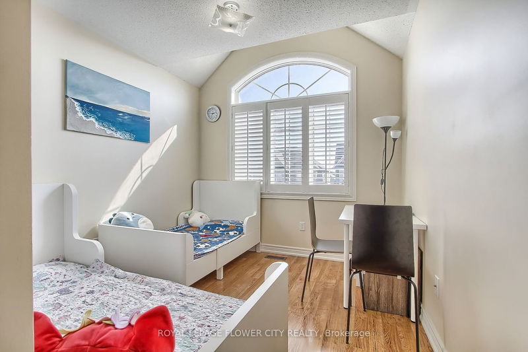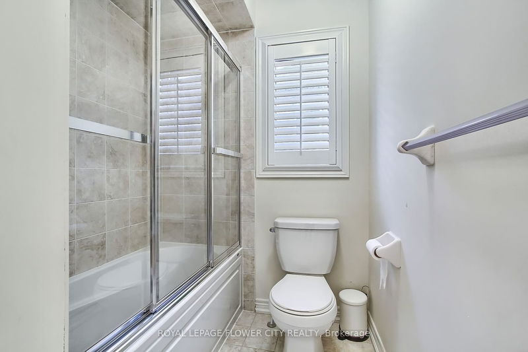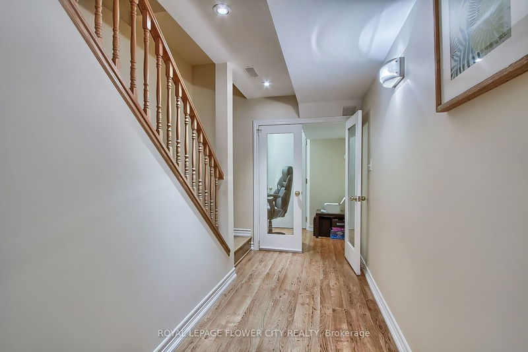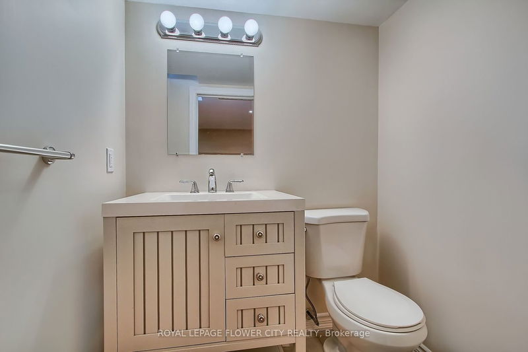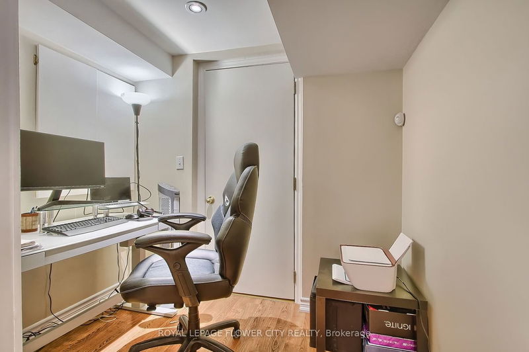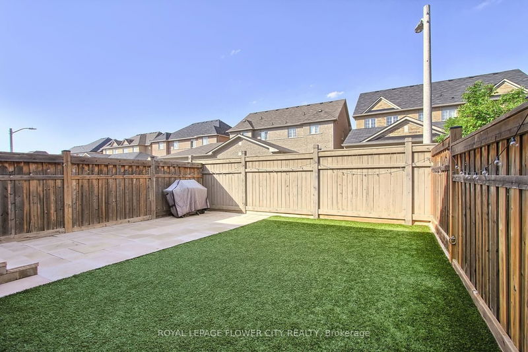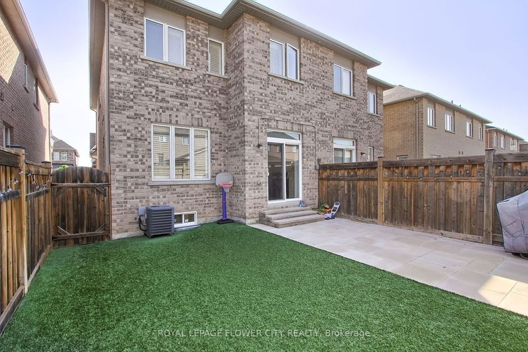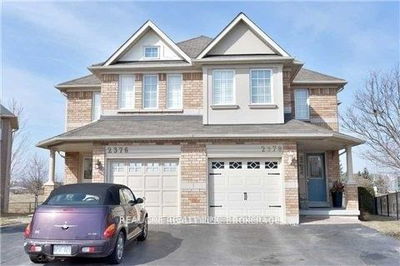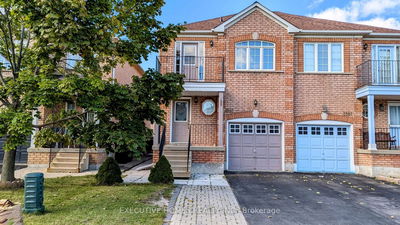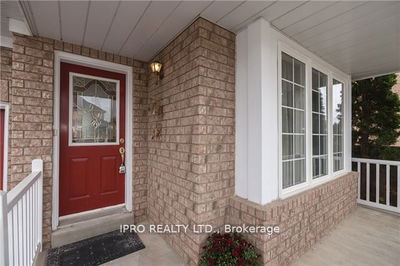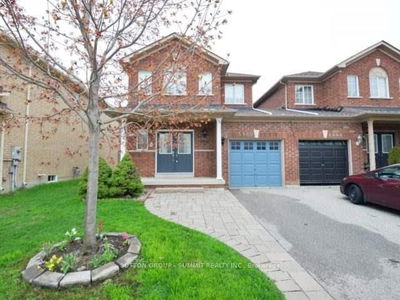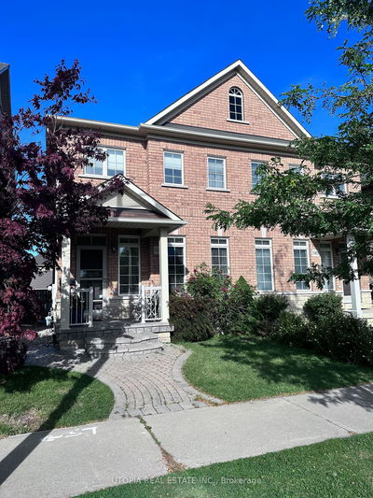Location, Location. Semi Detached in Sought After Churchill Meadows Neighbourhood with 3 parkings. The Main Floor Features An Open Concept Living And Dining With Large Windows. Breakfast Area In Kitchen Overlooking Backyard. The Upper Floor 3 Good Size Bedrooms. Master Bedroom Has A Big Walk-In Closet & Ensuite Washroom. Basement is also finished with a study, powder room and a very spacious rec room. Close To All Major Amenities, Schools, Parks, Public Transit & Hwys. New Shopping center. Minutes drive to hwys , Credit Vally 407/401/403/QEW, GO Train and Bus station, Smart Shopping Center, Erin Mills Mall, Square One Mall, Walmart, Credit Hospital. Walking distance to Mississauga Transit, Churchill Meadows Community Centre, Schools, Tim Horton, Food Plaza, Fresh and clean unit.
Property Features
- Date Listed: Friday, May 24, 2024
- City: Mississauga
- Neighborhood: Churchill Meadows
- Major Intersection: 10th Line/ Thomas
- Full Address: 5528 Meadowcrest Avenue, Mississauga, L5M 0V1, Ontario, Canada
- Living Room: Laminate, Window, Fireplace
- Kitchen: Ceramic Floor, Stainless Steel Appl, Combined W/Dining
- Listing Brokerage: Royal Lepage Flower City Realty - Disclaimer: The information contained in this listing has not been verified by Royal Lepage Flower City Realty and should be verified by the buyer.




