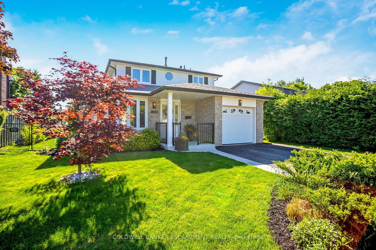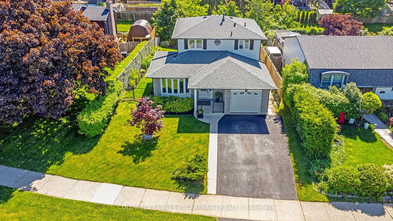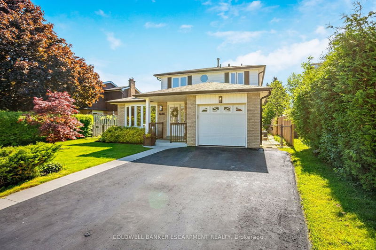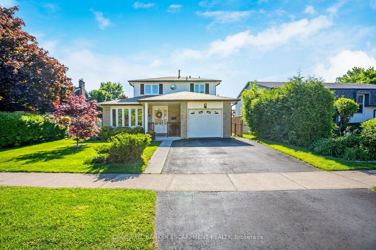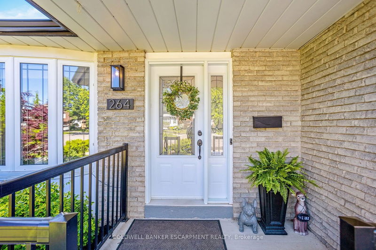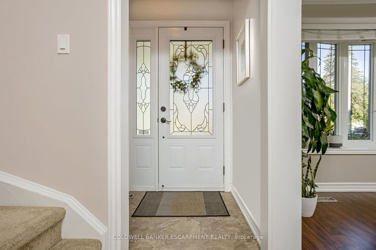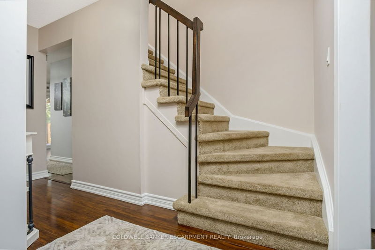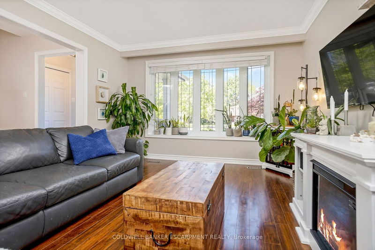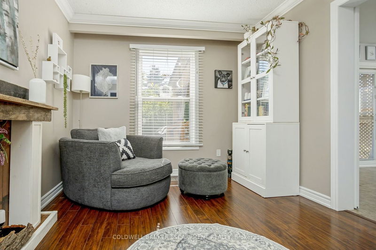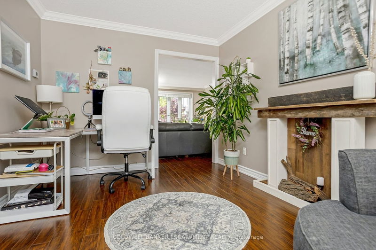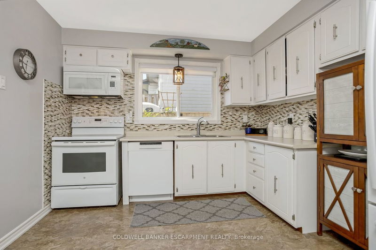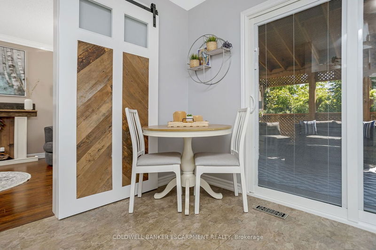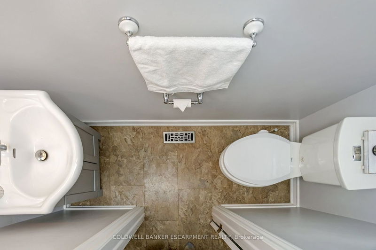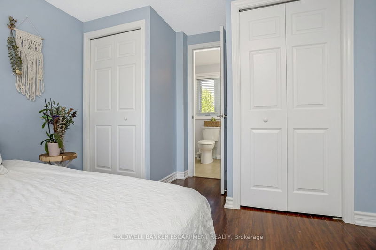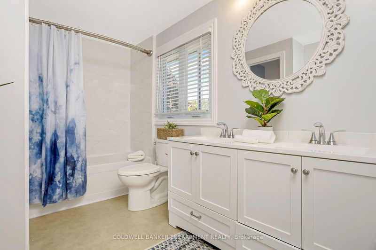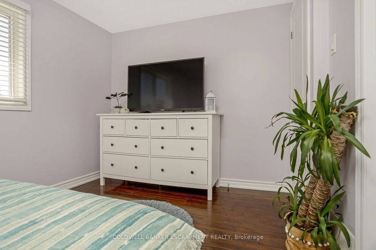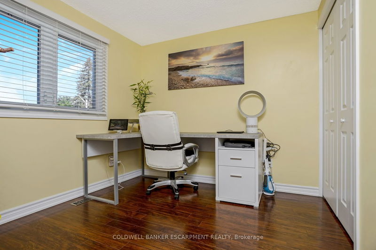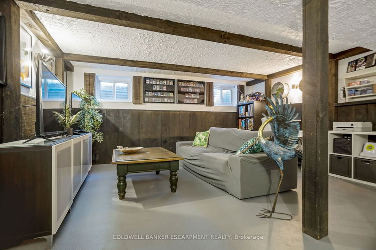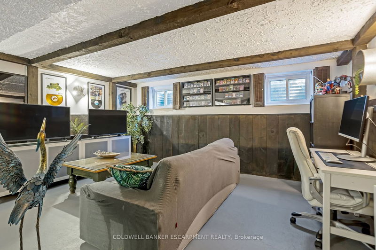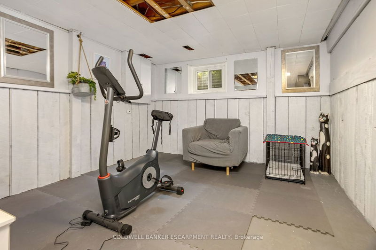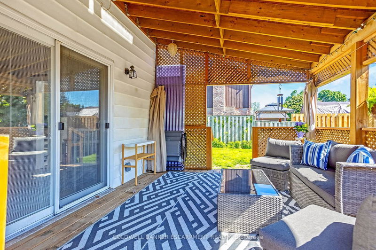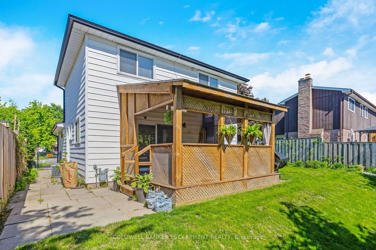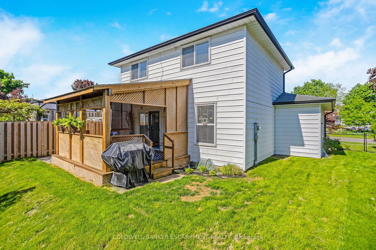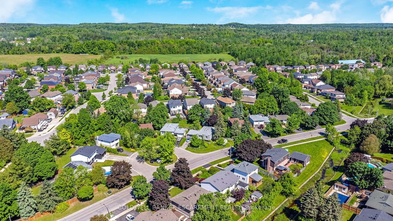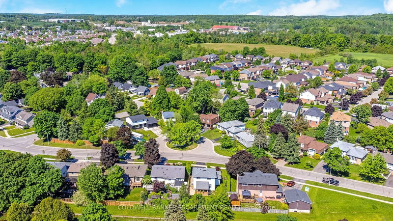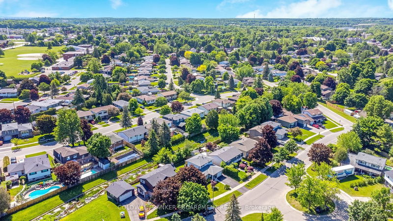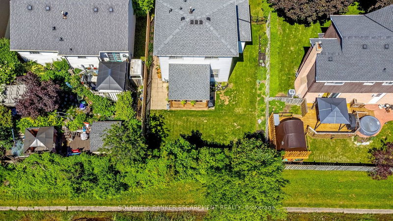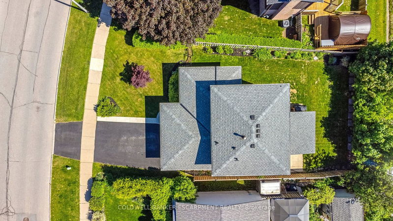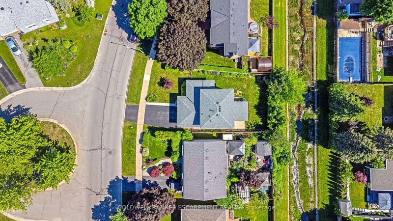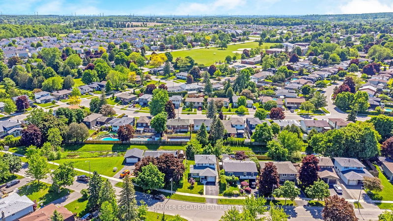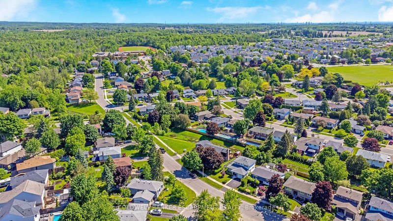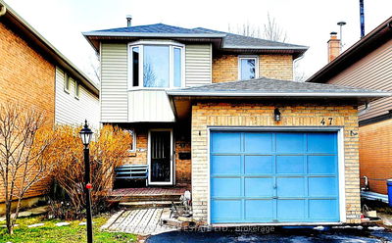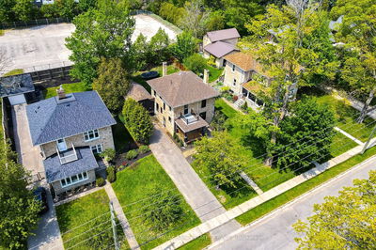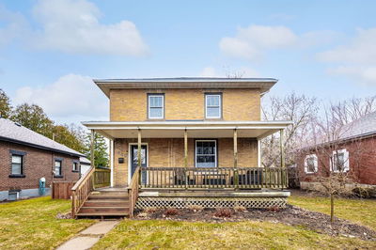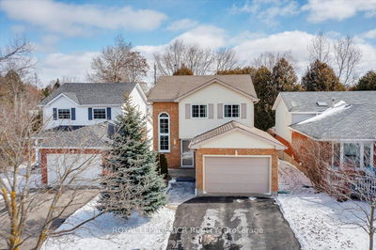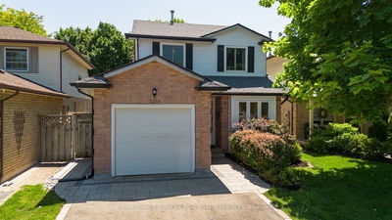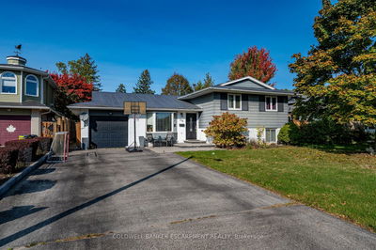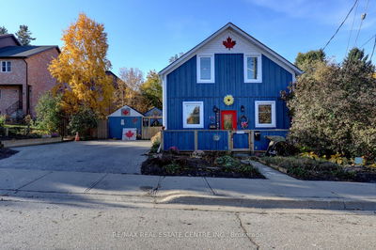264 McDonald has got CURB APPEAL!!! As soon as you pull up to this home, it catches your eye with the newer concrete walkway, contrastng railings & bay window, not to mention the gorgeous Japanese Maple & perennial gardens. This family home is situated in a great section of McDonald Blvd ... with great neighbours, within walking distance to schools as well as downtown & the Go Station. Lot's of updates & upgrades throughout the home make it very 'turnkey' for you to just move in and enjoy. The main floor features plenty of natural light and and a great flow with a walk out from the kitchen to a spacious covered deck - perfect for BBQs & those warm summer nights. Upstairs features spacious bedrooms including the primary bedroom with double closets & a semi-ensuite. Basement is finished to enjoy additional rec room space, exercise space or office space!!
Property Features
- Date Listed: Sunday, May 26, 2024
- Virtual Tour: View Virtual Tour for 264 McDonald Boulevard
- City: Halton Hills
- Neighborhood: Acton
- Full Address: 264 McDonald Boulevard, Halton Hills, L7J 2R9, Ontario, Canada
- Living Room: Laminate, Bay Window, Crown Moulding
- Kitchen: Eat-In Kitchen, B/I Dishwasher, W/O To Deck
- Listing Brokerage: Coldwell Banker Escarpment Realty - Disclaimer: The information contained in this listing has not been verified by Coldwell Banker Escarpment Realty and should be verified by the buyer.

