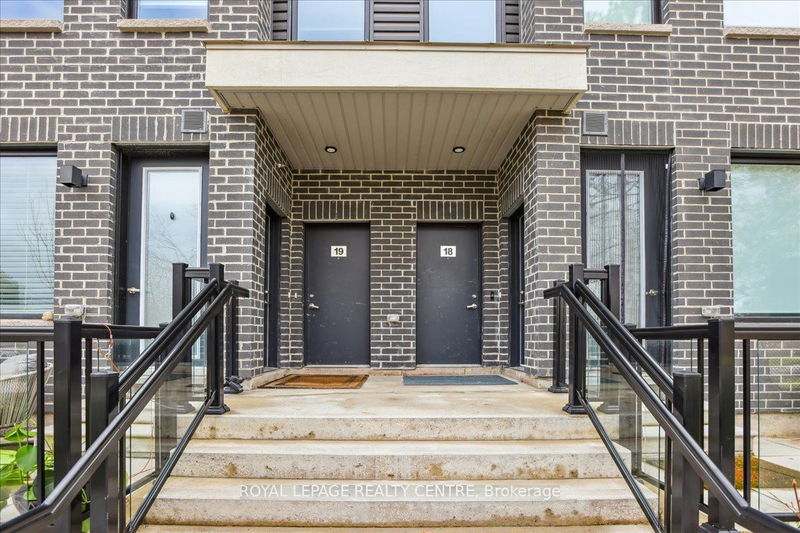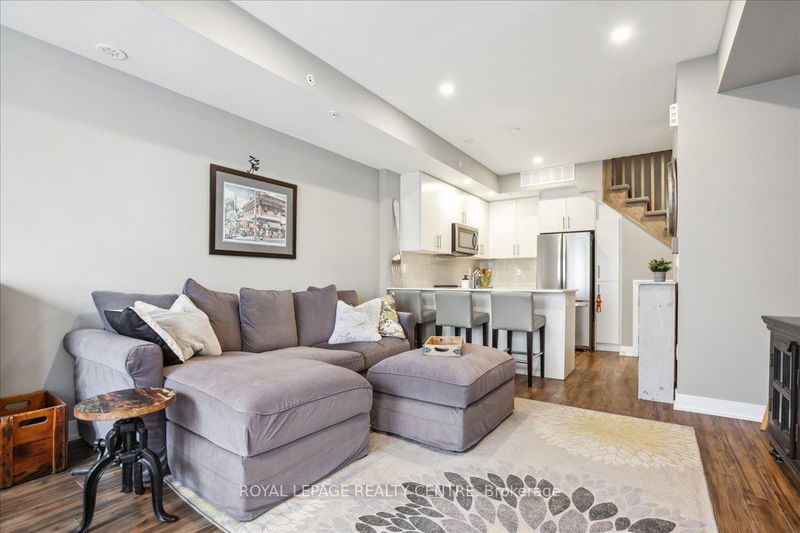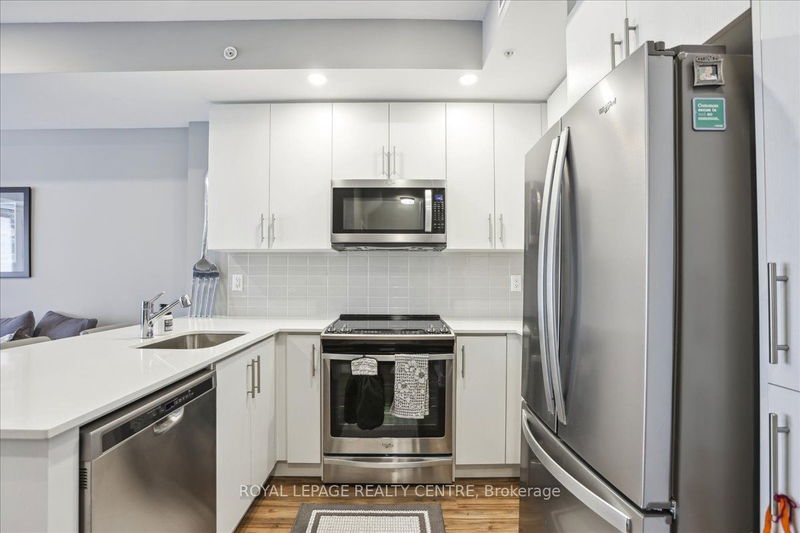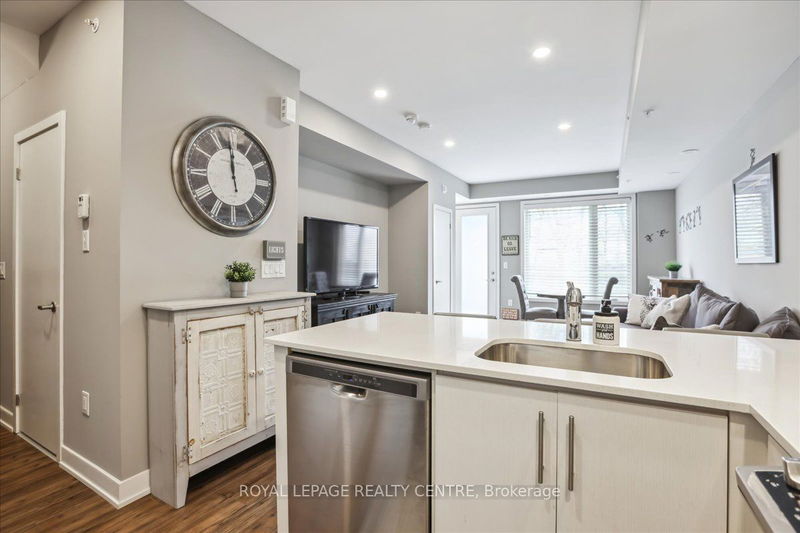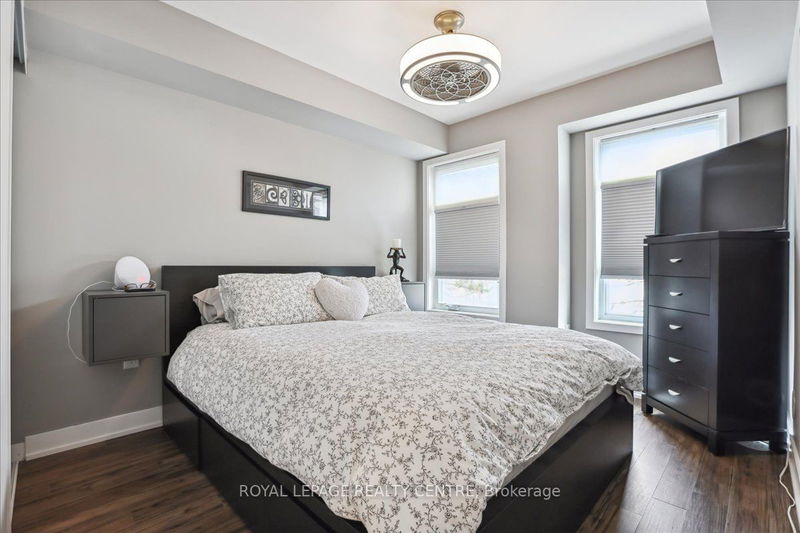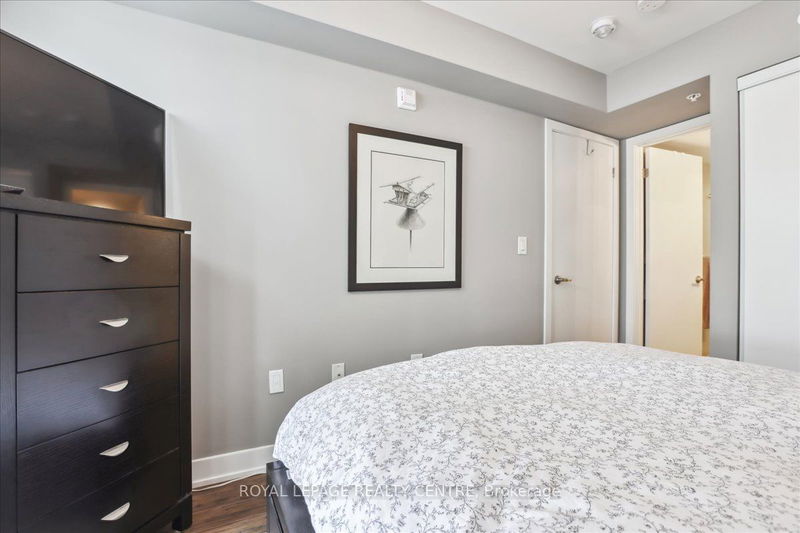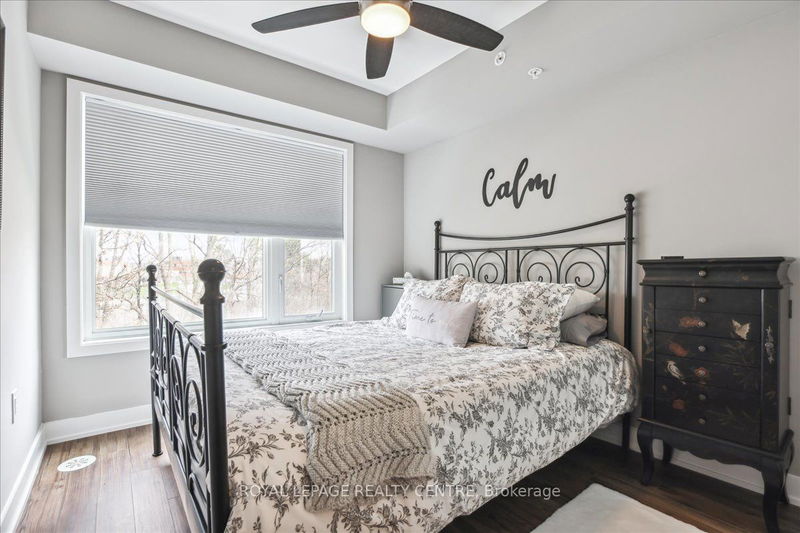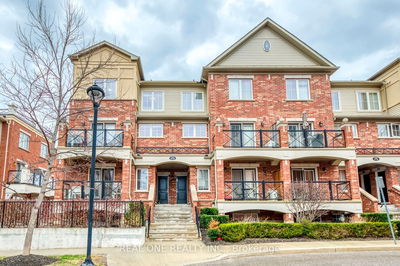Newer Modern Townhome Development In Prime Erin Mills Community. Main Floor Features Open Concept Design With High Ceilings, Stylish Contemporary Kitchen With Quartz Countertops, Subway Backsplash, S/S Appliances And Extra Pantry. Beautiful Laminate Floors Throughout. Combined Living/Dining With Walk-Out To Patio Overlooking Treed Walking Path. 2 Piece Bathroom With Upgraded Tile And Pedestal Sink. Second Floor Laundry With Full Size Washer/Dryer, Lovely Main Bathroom. Primary Bedroom Features Wall To Wall Closet, 3 Piece Bath With Oversized Shower And Upgraded Tile. All Bathrooms Upgraded With Quartz Countertops! You're Going To Love The Design And Decor!
Property Features
- Date Listed: Tuesday, May 28, 2024
- City: Mississauga
- Neighborhood: Erin Mills
- Major Intersection: South Millway/The Collegeway
- Full Address: 20-3473 Widdicombe Way, Mississauga, L5L 0B8, Ontario, Canada
- Living Room: Laminate, Pot Lights
- Kitchen: Laminate, Stainless Steel Appl
- Listing Brokerage: Royal Lepage Realty Centre - Disclaimer: The information contained in this listing has not been verified by Royal Lepage Realty Centre and should be verified by the buyer.



