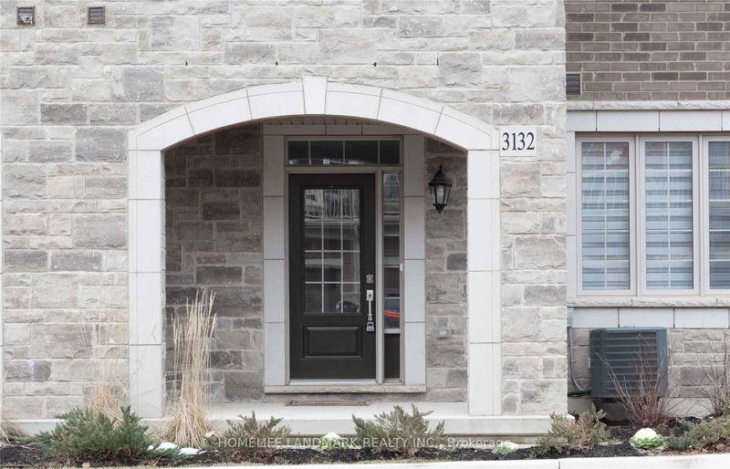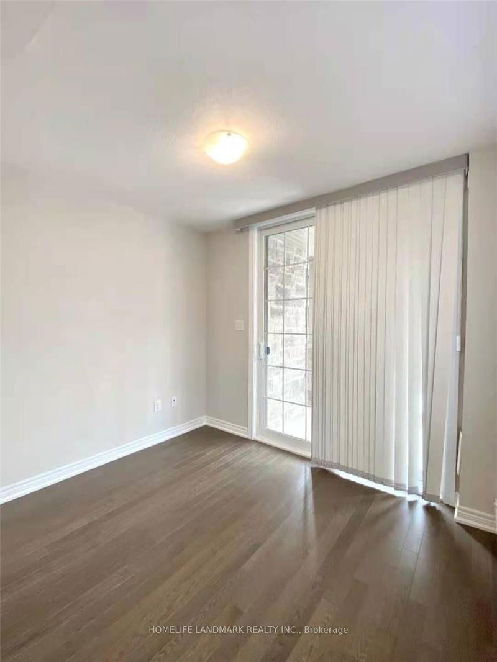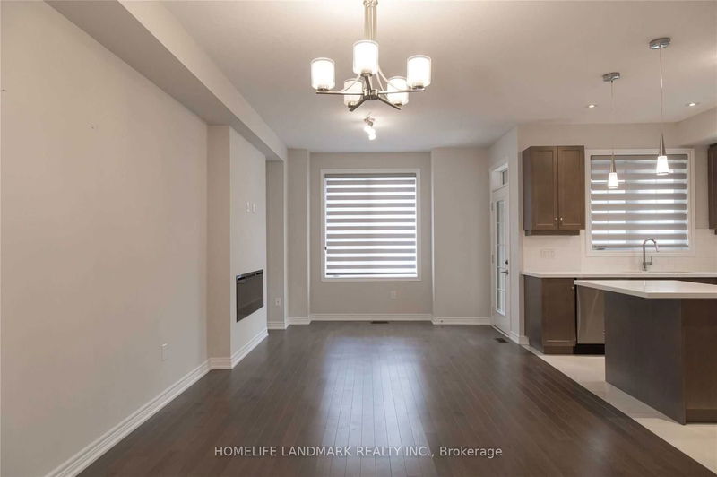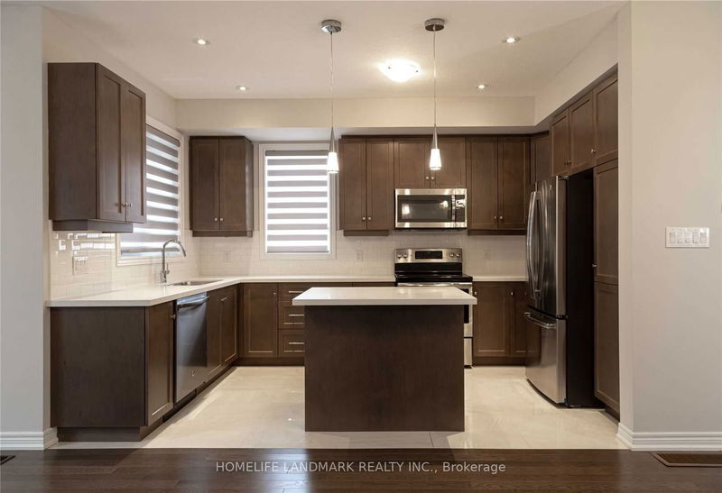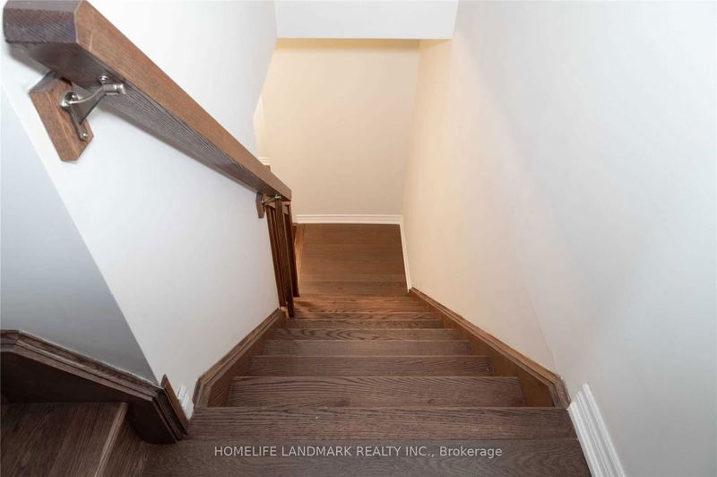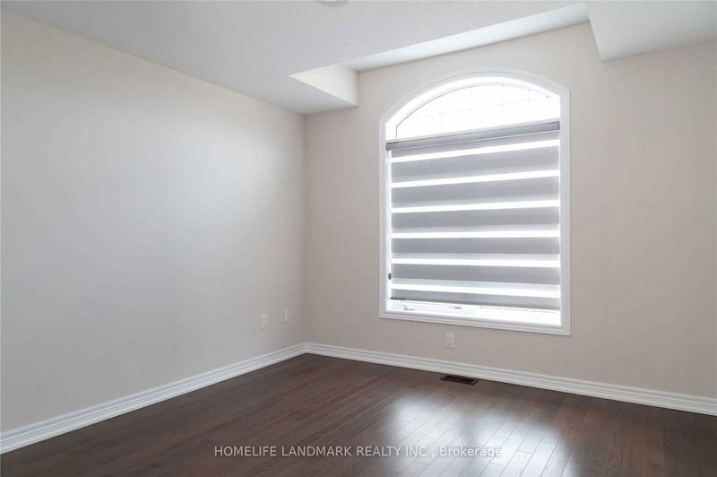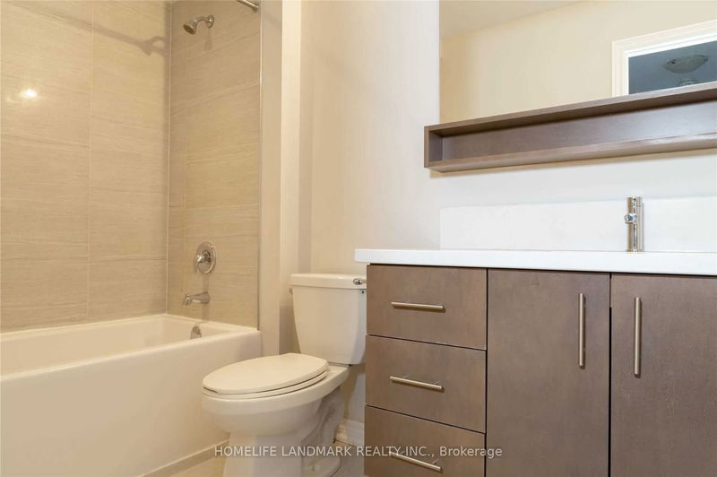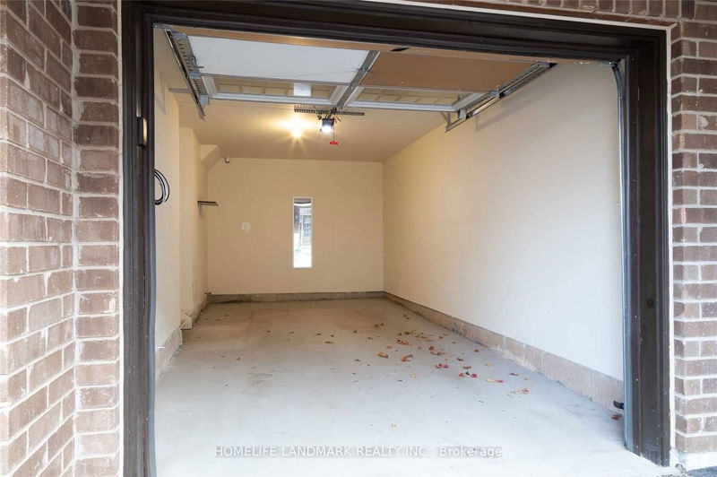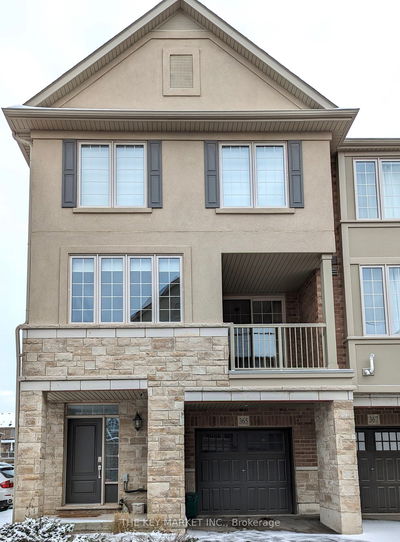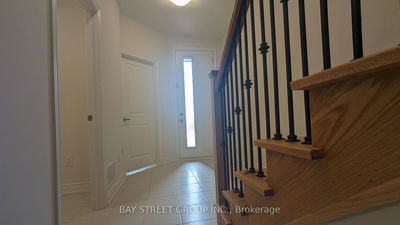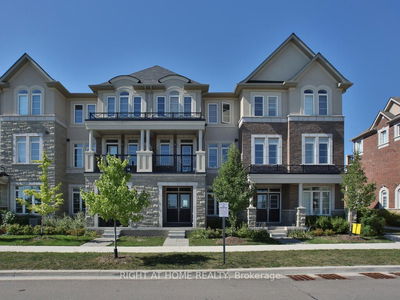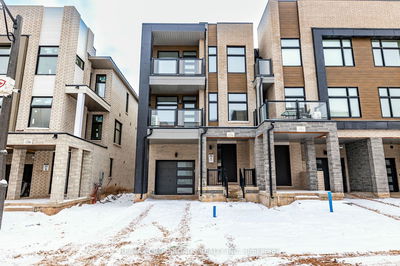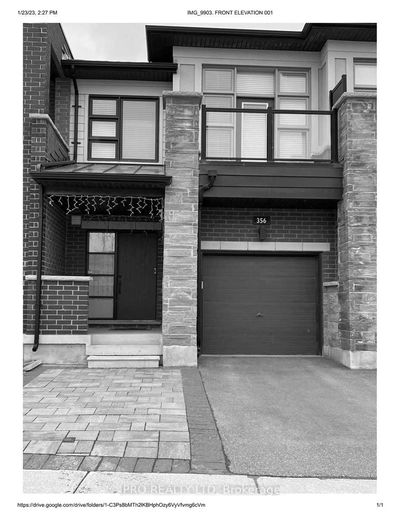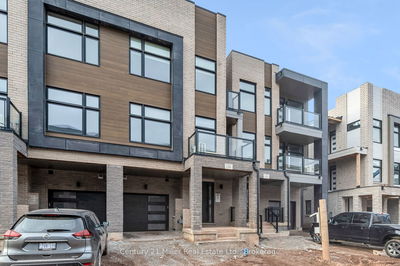Corner Unit! Stunning Townhouse with a Very Practical Layout Featuring 3 Bedrooms and 2 Washrooms. The Ground Floor Includes a Den That Can Serve as a Formal Room or Work Area. Enjoy an Open-concept Living and Dining Room, and a Contemporary Kitchen with a Center Island. Luxury Finishes Include High Ceilings, Pot Lights,Picture Windows, Zebra Blinds, an Electric Fireplace, and Hardwood Floors Throughout. Two Balconies Add Extra Charm.This Property Is In a Prime Location, Close to Highways, GO Station, Schools, and Plazas.
Property Features
- Date Listed: Wednesday, May 29, 2024
- City: Oakville
- Neighborhood: Rural Oakville
- Major Intersection: Dundas&Trafalgar
- Full Address: 3132 Biltmore Common Street, Oakville, L6H 7E3, Ontario, Canada
- Kitchen: Centre Island, Quartz Counter, Stainless Steel Appl
- Living Room: Combined W/Dining, Electric Fireplace, W/O To Balcony
- Listing Brokerage: Homelife Landmark Realty Inc. - Disclaimer: The information contained in this listing has not been verified by Homelife Landmark Realty Inc. and should be verified by the buyer.


