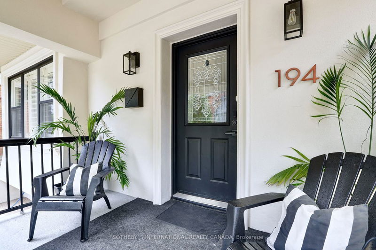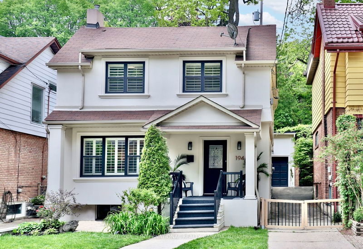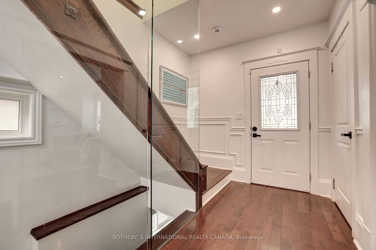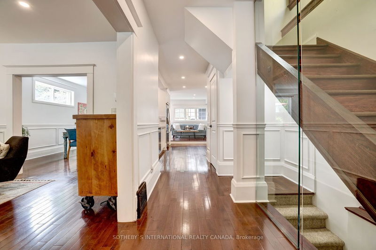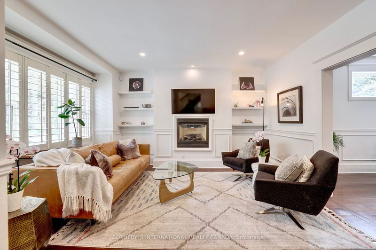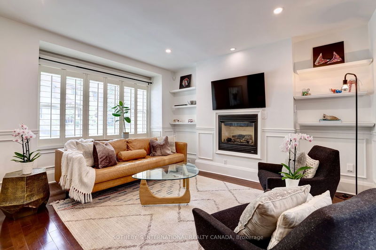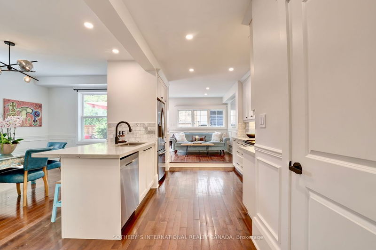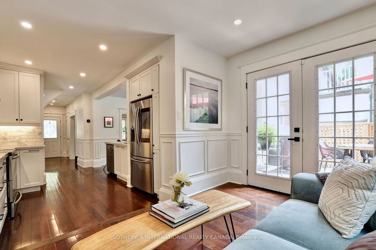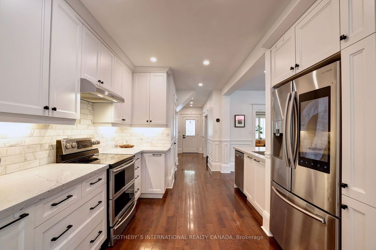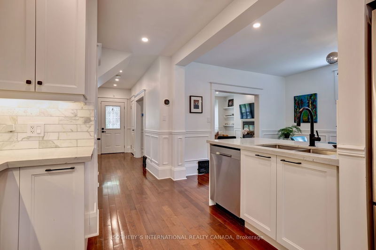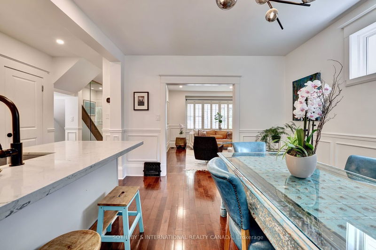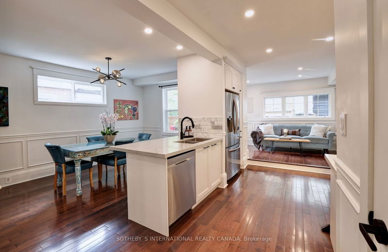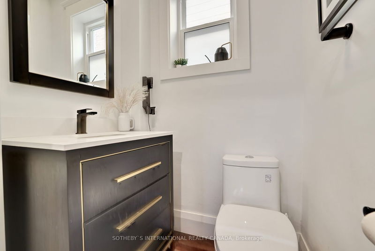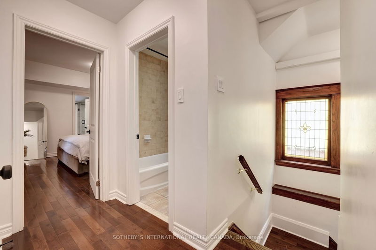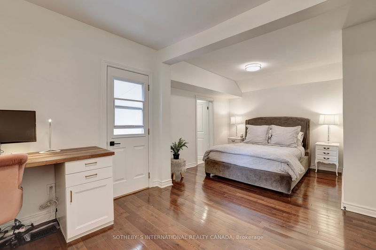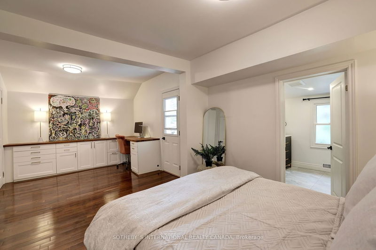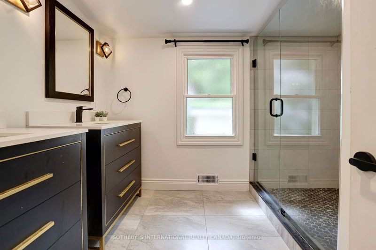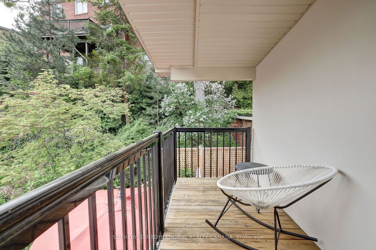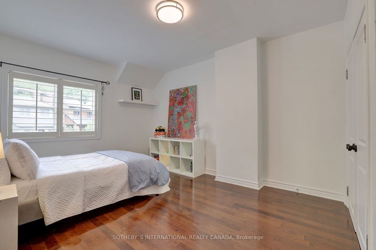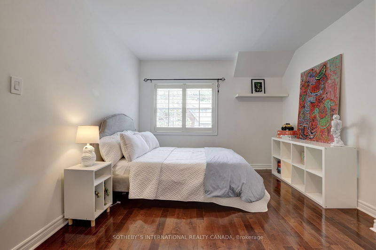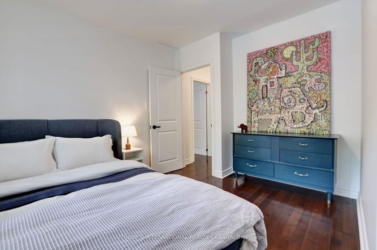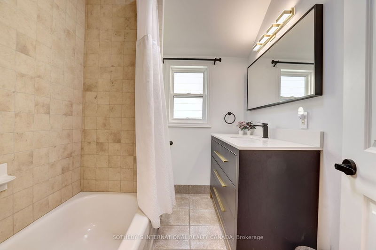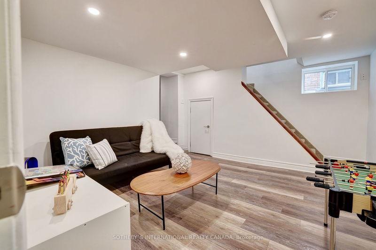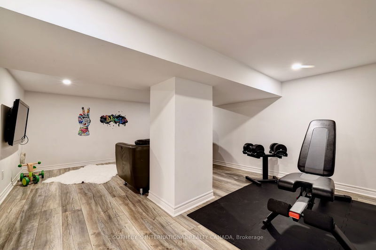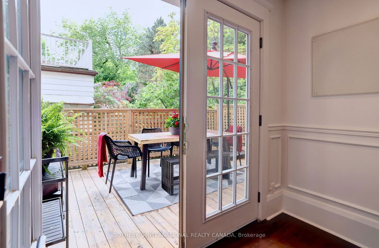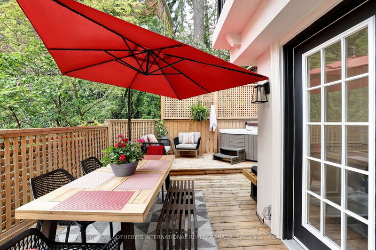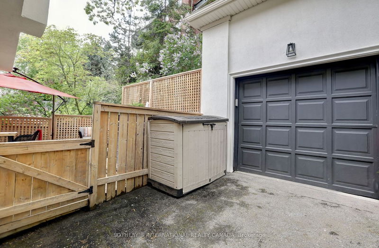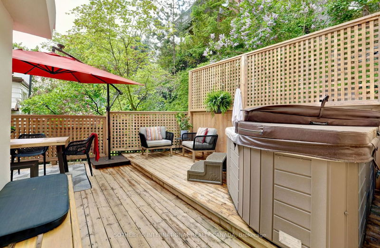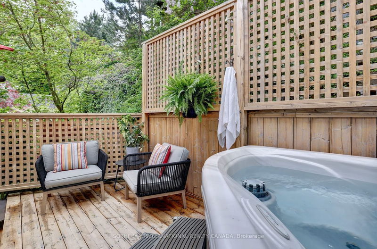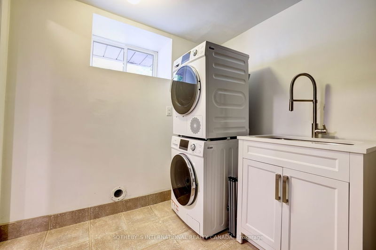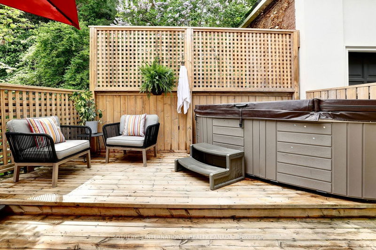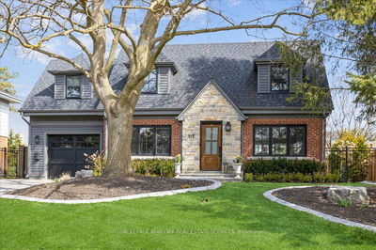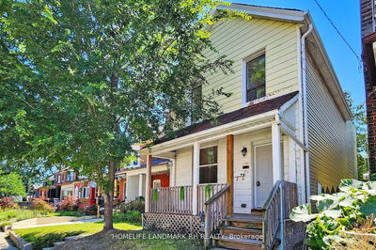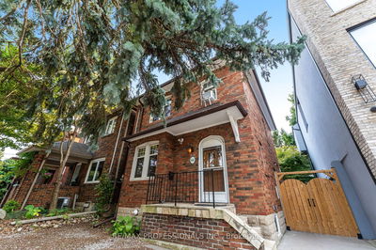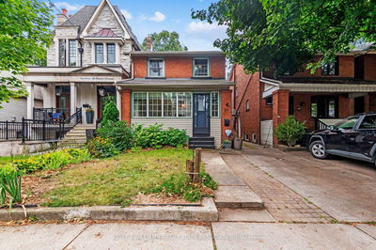This fully renovated detached home is perfect for those wanting to be close to restaurants and city life, for downsizers or families alike! . Located on a coveted, family-friendly street in High Park, it offers the best of both worlds. Professionally updated with designer-led renovations, the main floor features an open-concept layout, a sleek gas fireplace in the living room, beautiful hardwood floors, and pot lights throughout. Did we mention a main floor powder room too?! The chef's kitchen, with quartz countertops and a breakfast bar, is a true delight. The low-maintenance backyard includes a wood deck and a custom-built corner hot tub, perfect for spa-like evenings. Natural light fills the home, creating a warm and inviting atmosphere. The primary retreat offers a luxurious 4-piece en-suite and a walk-in closet, and a built-in office desk area makes working from home easy. The finished lower level provides additional living space, storage, and a play area, ideal for entertaining or relaxing. Located in the sought-after High Park/Bloor West neighborhood, you'll enjoy amazing shops, top-notch schools, and a strong community. Plus, its a short walk to the subway, High Park, the Junction, and UP Express 2 stops away. The bedrooms are a generous size with spacious closets and the garage fits a small car. See the attached features sheet for more details on this exceptional home.
Property Features
- Date Listed: Wednesday, May 29, 2024
- Virtual Tour: View Virtual Tour for 194 Clendenan Avenue
- City: Toronto
- Neighborhood: High Park North
- Major Intersection: Bloor/ Clendenan
- Living Room: Hardwood Floor, Gas Fireplace, California Shutters
- Kitchen: Quartz Counter, Breakfast Bar, Stainless Steel Appl
- Family Room: Hardwood Floor, O/Looks Backyard, Double Doors
- Family Room: Laminate, Pot Lights
- Listing Brokerage: Sotheby`S International Realty Canada - Disclaimer: The information contained in this listing has not been verified by Sotheby`S International Realty Canada and should be verified by the buyer.

