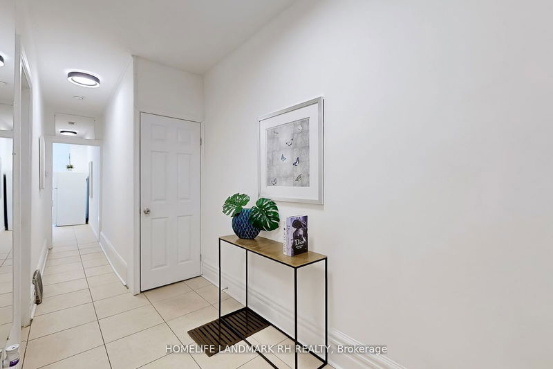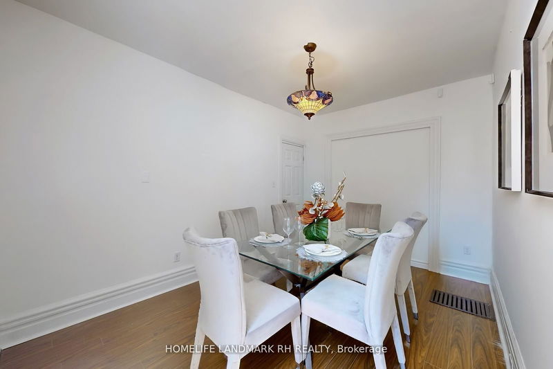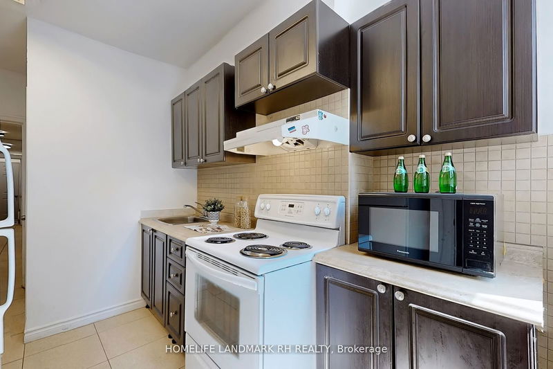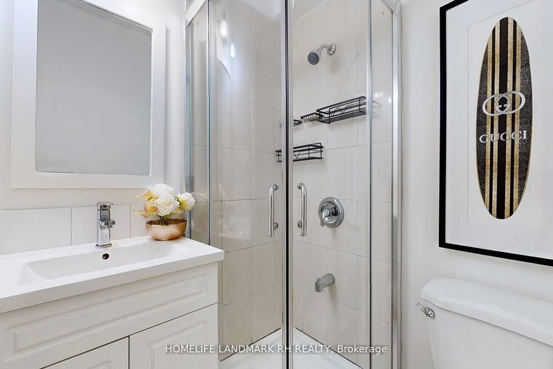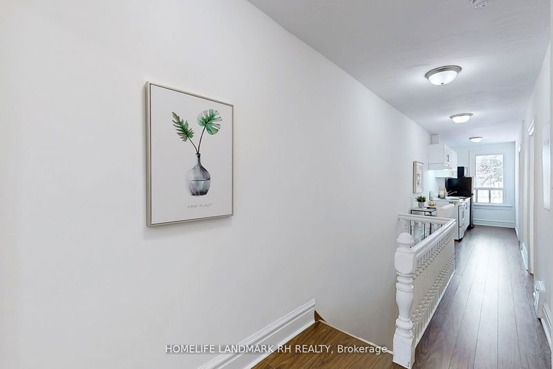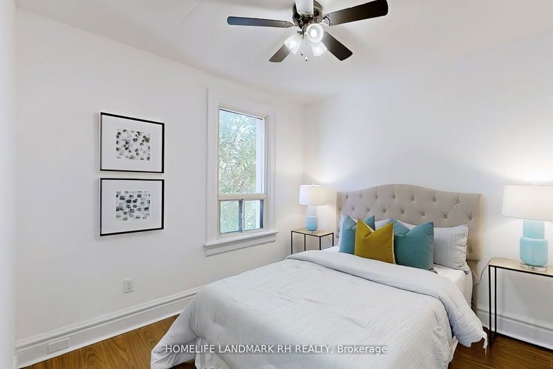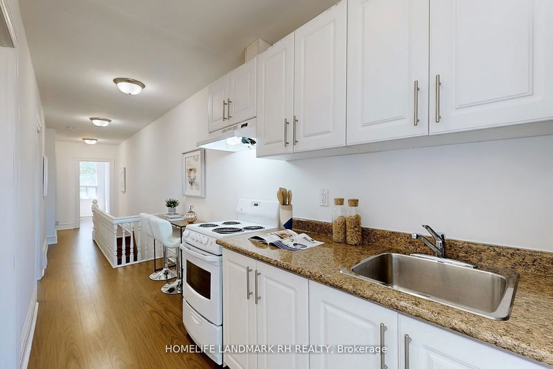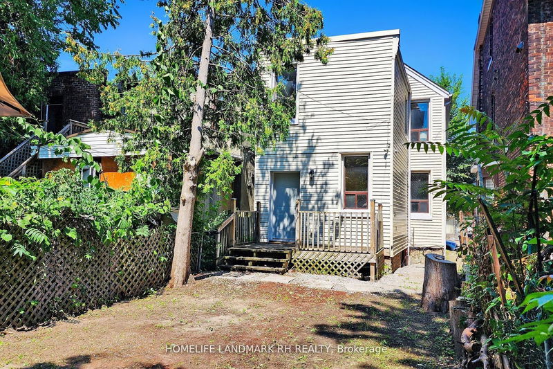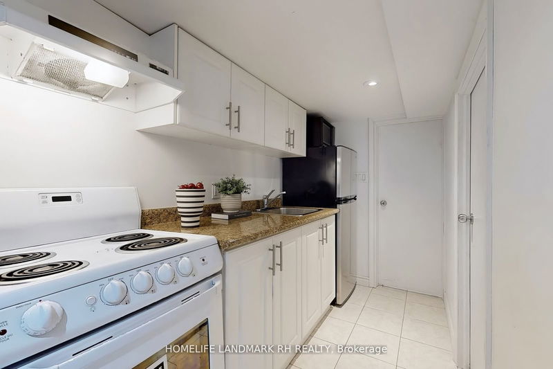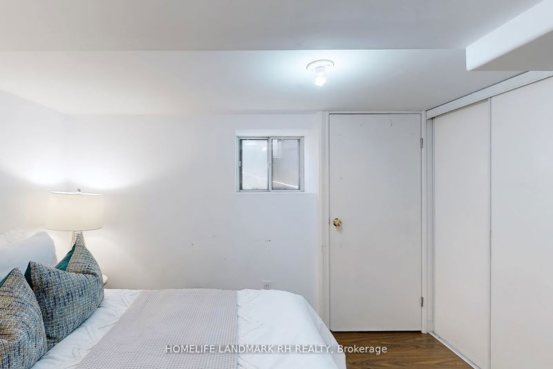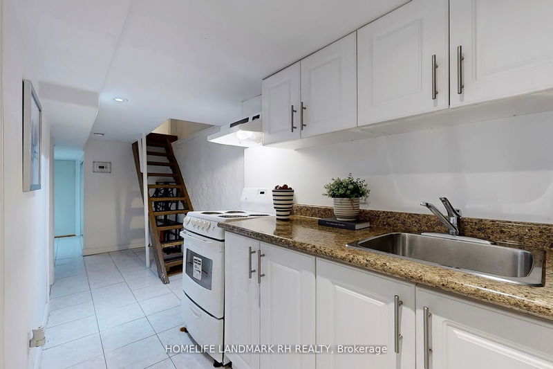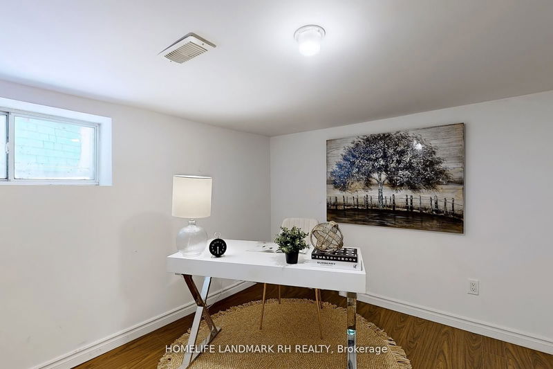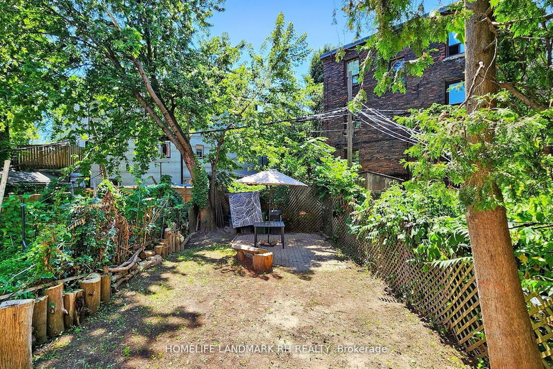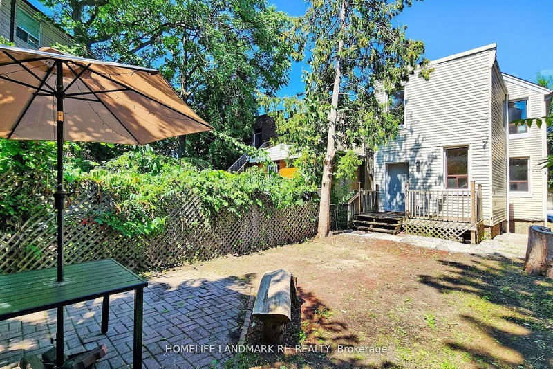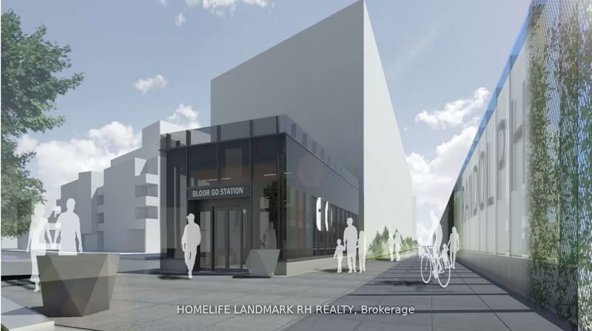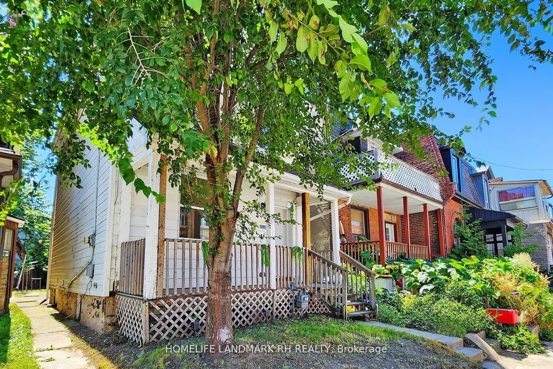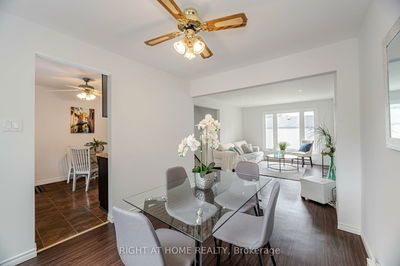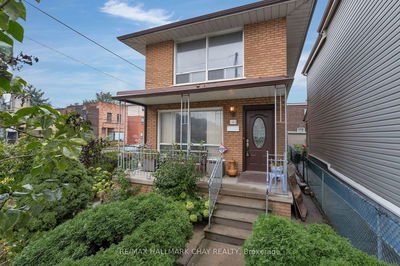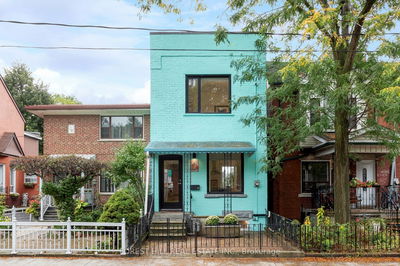Bright & Spacious Detached Home w/ Large private Backyard in central Roncesvalles! Bright and Spacious Layout w/ 9' Ceiling on main, Laminate Flooring throughout. Large covered porch. Finished Basement w/ Separate Entrance, 3 Bedroom and Kitchen. Main Floor Living/Dining can convert to Bedrooms. South West Exposure Backyard. Steps to Public Transit, Close to Dundas west Subway Station & Go Train Station. Mins to Shopping & High Park...
Property Features
- Date Listed: Tuesday, October 01, 2024
- City: Toronto
- Neighborhood: Roncesvalles
- Major Intersection: Dundas & Roncesvalles
- Living Room: O/Looks Frontyard, Window, Laminate
- Kitchen: W/O To Deck, Window, Tile Floor
- Kitchen: Open Concept, Pot Lights, Tile Floor
- Listing Brokerage: Homelife Landmark Rh Realty - Disclaimer: The information contained in this listing has not been verified by Homelife Landmark Rh Realty and should be verified by the buyer.



