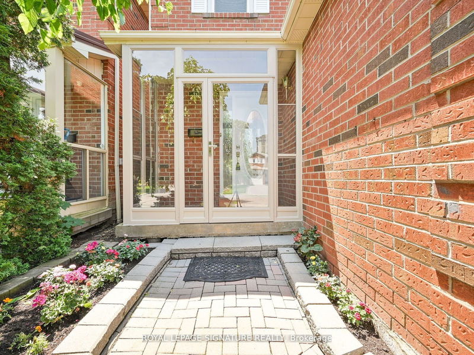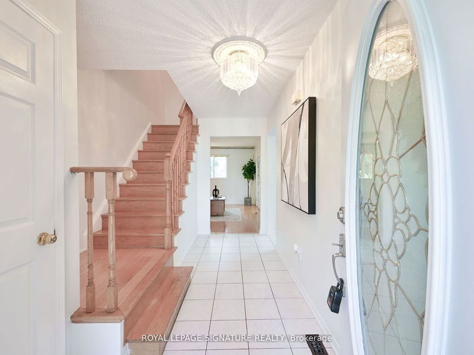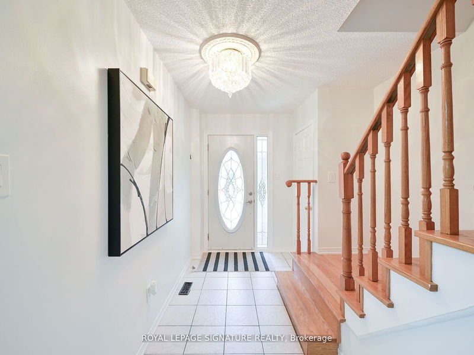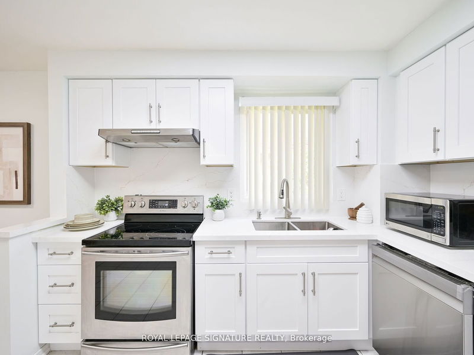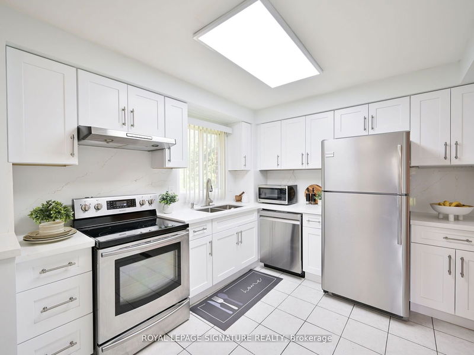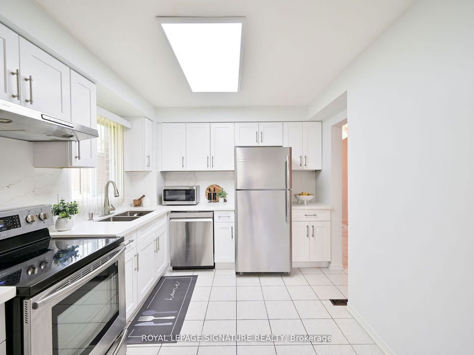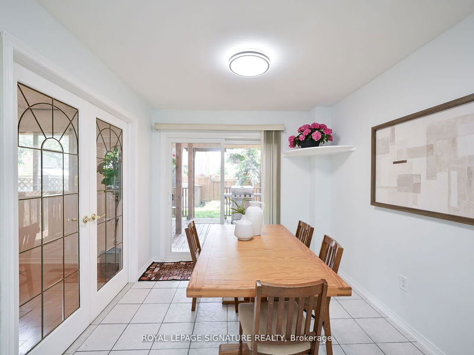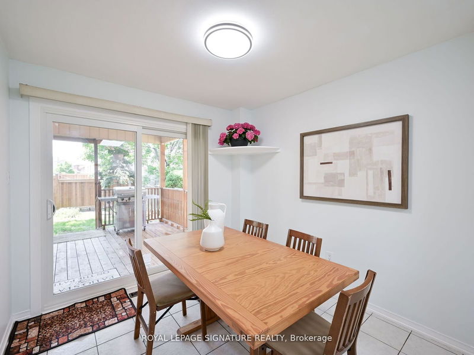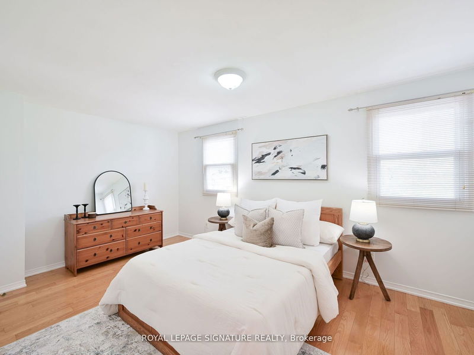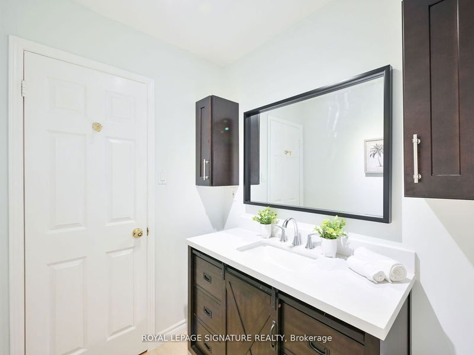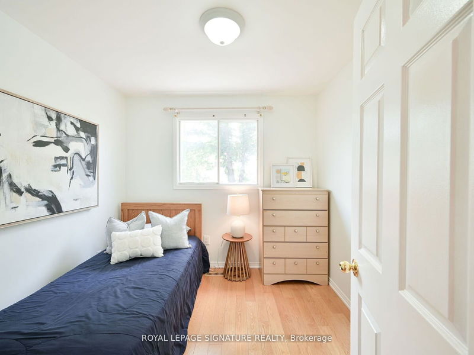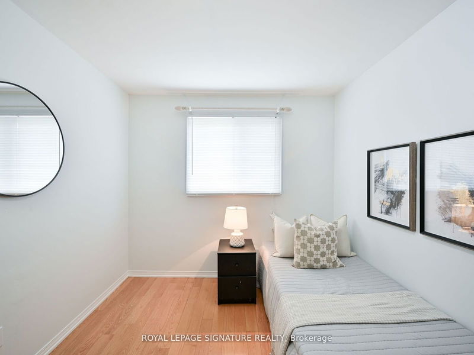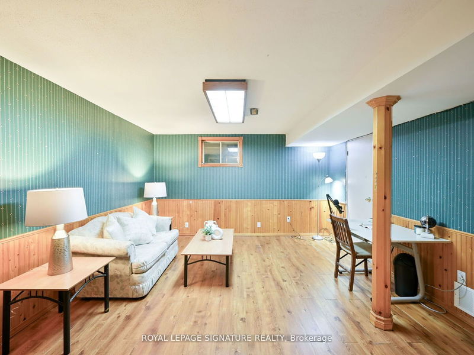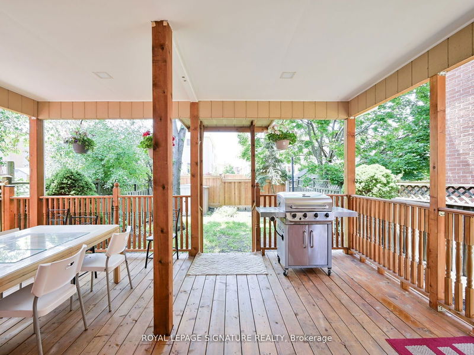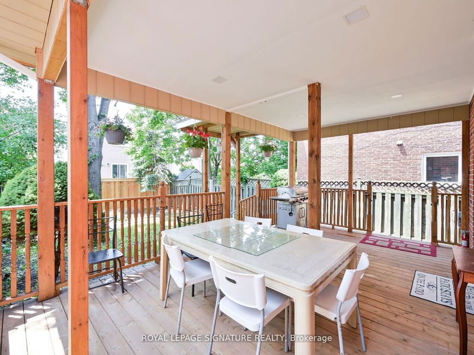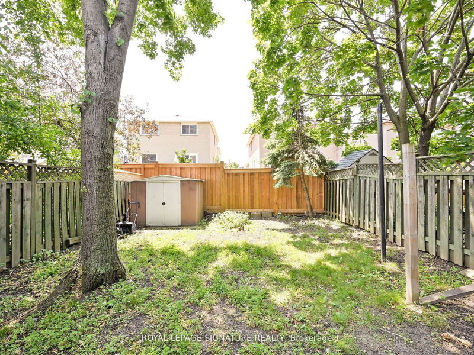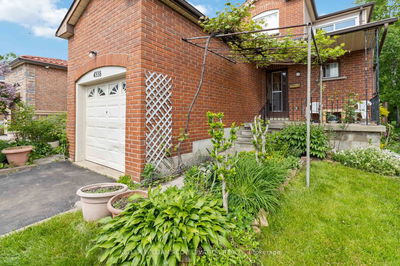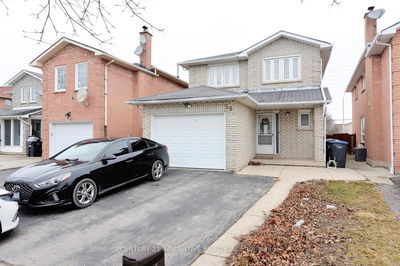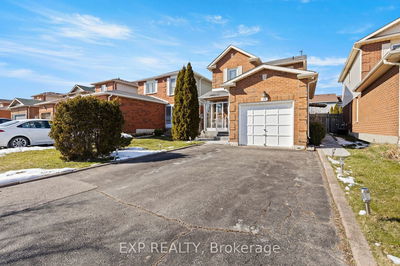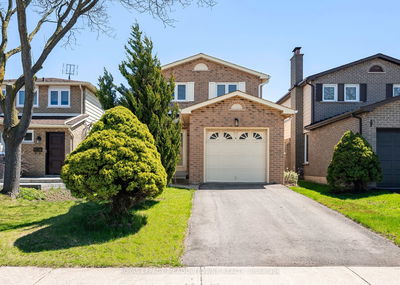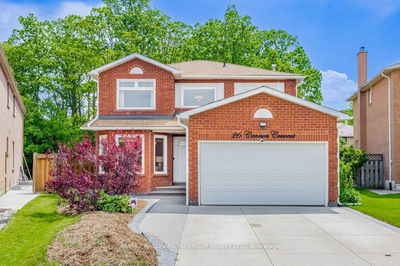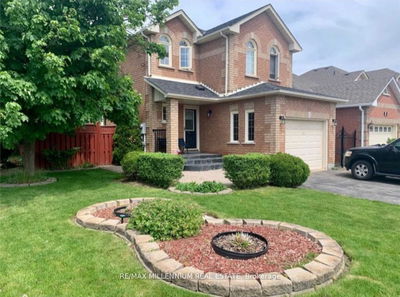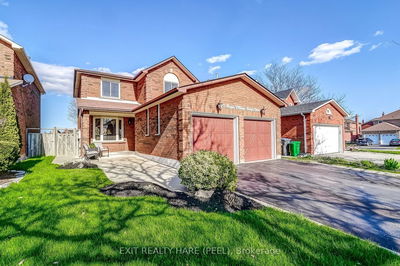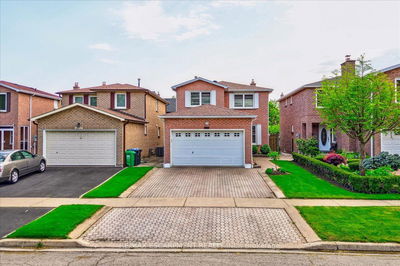Exceptional Showpiece In A High Demand Area In Hurontario. Thousands Of $$$ Spent On Luxury Features And Quality Upgrades .This Prestigious Residence Offers A Renovated Kitchen with Solid Wood Kitchen Cabinets, Quartz Countertops and Backsplash and S/S Appliances. The Excellent Floor Plan Features Spacious Living Room, Bright Dining Room Walk Out to An Oversized Enclosed Deck and Private Backyard Perfect For Enjoying Summer Days BBQ and Entertainment. Second Floor Features Gleaming Hardwood Floors, Spacious Bedrooms Filled With Natural Light & Plenty Closet Space, Renovated Bathroom and Fresh Paint Throughout. Finished basement with a full bathroom extends your living and entertaining space. Steps From Square One Mall, Library, Rec Center, Restaurants, Banks, Schools And Parks. Easy Access to Hwy 403 and Public Transit. A True Pleasure To Show and Your New Address!
Property Features
- Date Listed: Tuesday, July 02, 2024
- City: Mississauga
- Neighborhood: Hurontario
- Major Intersection: Eglinton Ave W & Hurontario St
- Full Address: 4674 Drakestone Crescent, Mississauga, L5R 1K6, Ontario, Canada
- Living Room: Hardwood Floor, French Doors
- Kitchen: Ceramic Floor, Stainless Steel Appl, Quartz Counter
- Listing Brokerage: Royal Lepage Signature Realty - Disclaimer: The information contained in this listing has not been verified by Royal Lepage Signature Realty and should be verified by the buyer.


