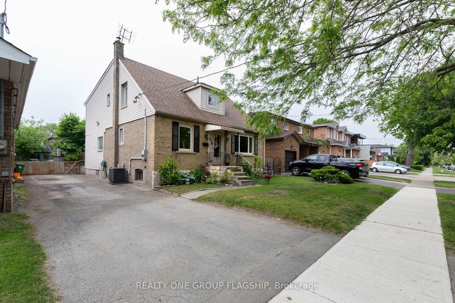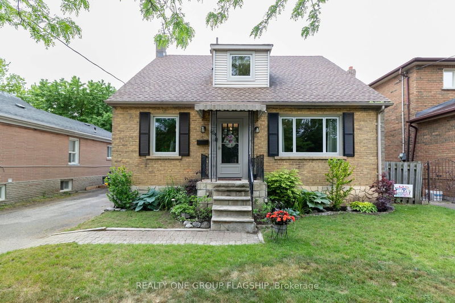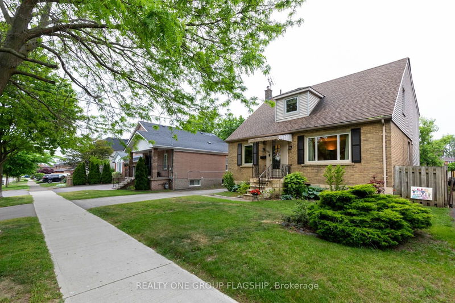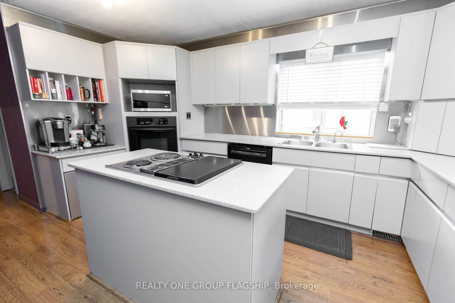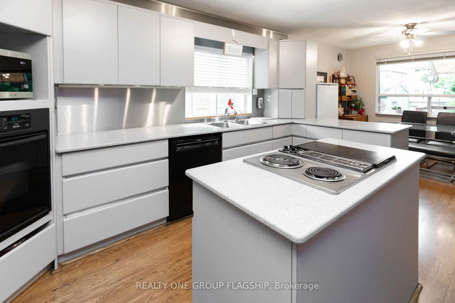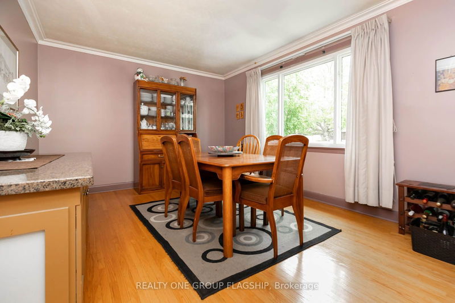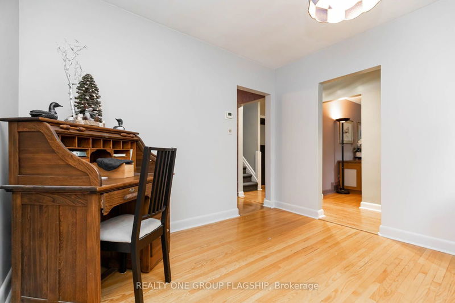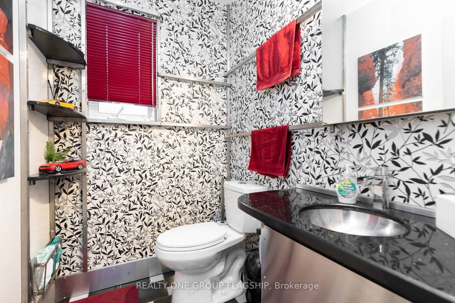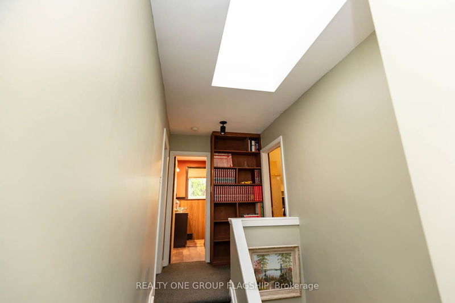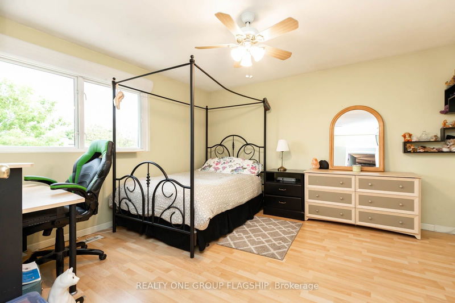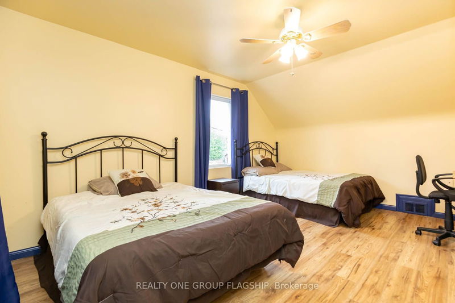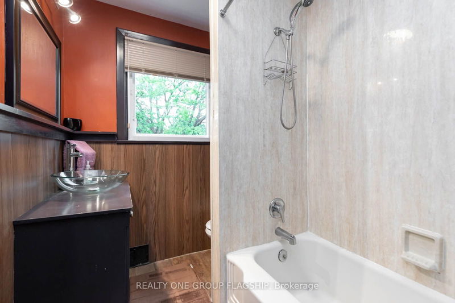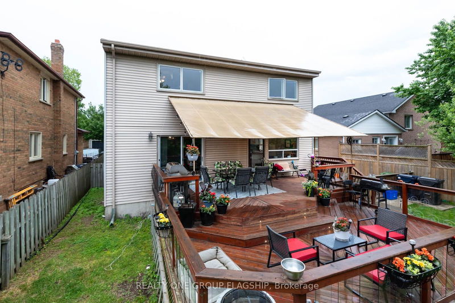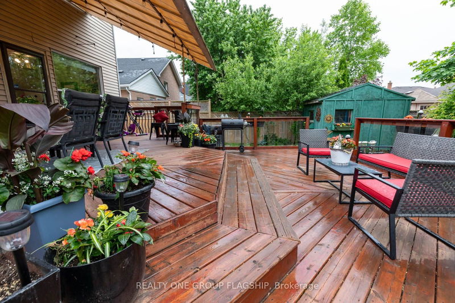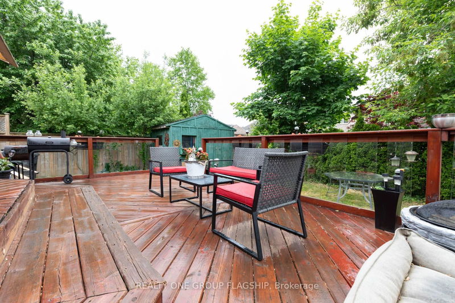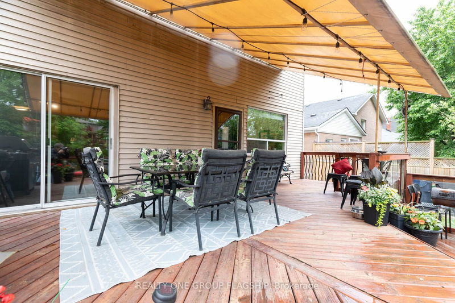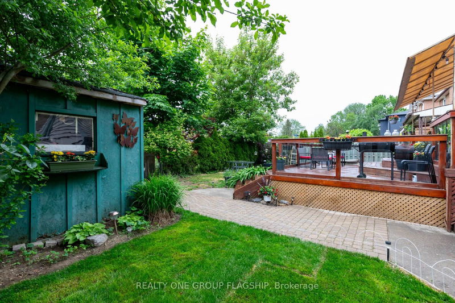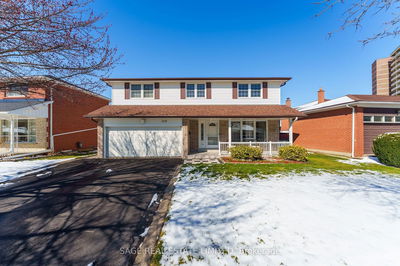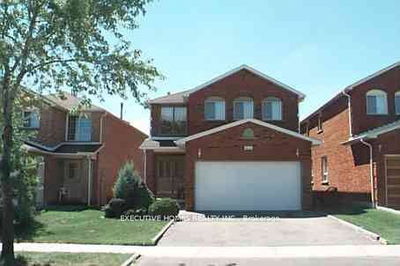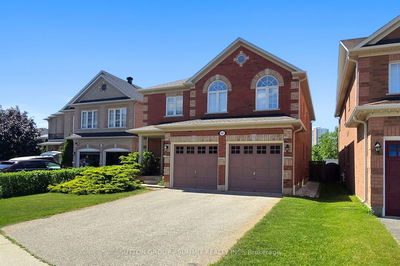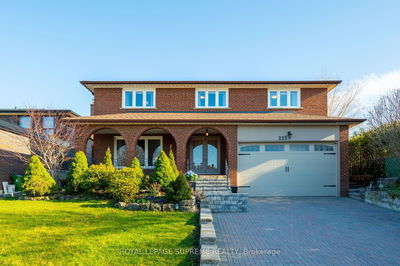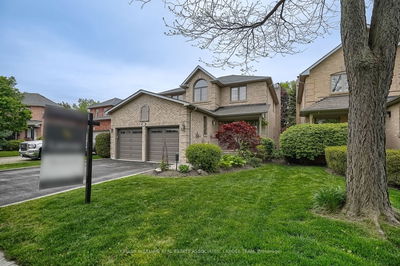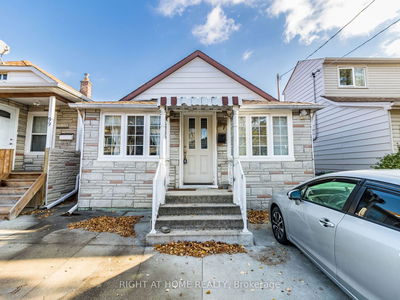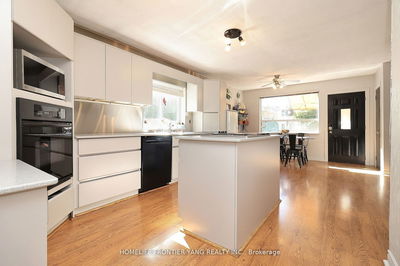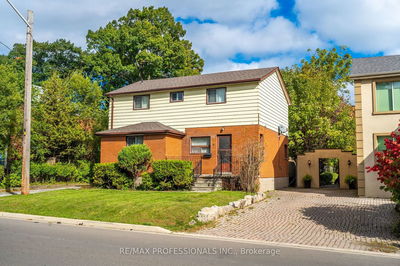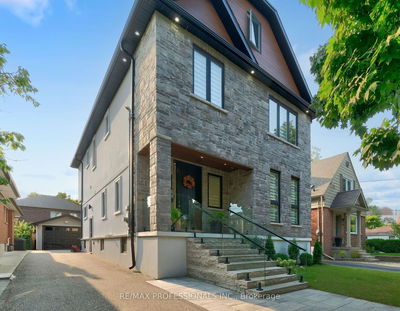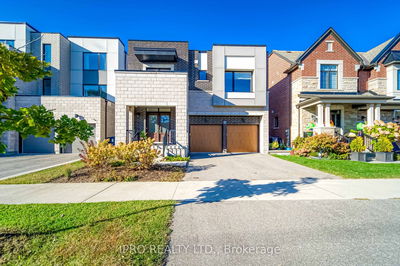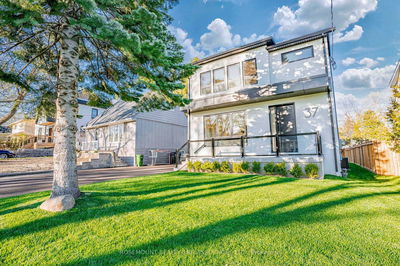Incredibly well cared for 4 bedroom detached home on a wide 50 foot lot in prime Alderwood! This home is an entertainers' dream offering a large kitchen with tons of counter space, a separate eat in area and a walk out to enjoy the covered porch and backyard. Excellent layout with formal dining room and separate den or office with window overlooking the neighbourhood. Lots of natural light with two sliding door walkouts to the backyard where you can enjoy the covered patio and a nicely landscaped private backyard in this quiet neighbourhood. Four great sized bedrooms on the upper level with a large primary bedroom featuring an ensuite bathroom and large closet! Basement features existing kitchen for the potential for an inlaw suite!
Property Features
- Date Listed: Wednesday, May 29, 2024
- City: Toronto
- Neighborhood: Alderwood
- Major Intersection: Browns Line & Horner
- Kitchen: Eat-In Kitchen, Stone Counter, W/O To Yard
- Living Room: W/O To Yard
- Kitchen: Bsmt
- Listing Brokerage: Realty One Group Flagship - Disclaimer: The information contained in this listing has not been verified by Realty One Group Flagship and should be verified by the buyer.

