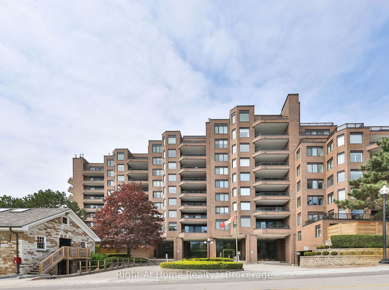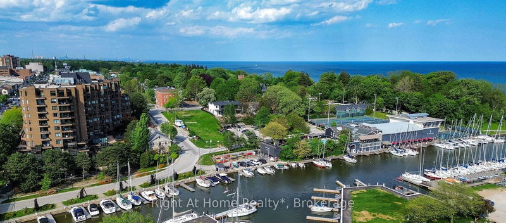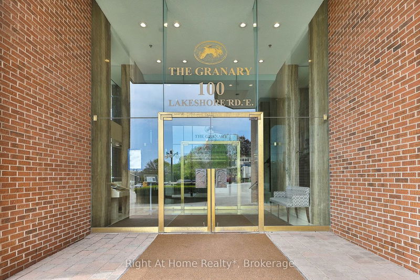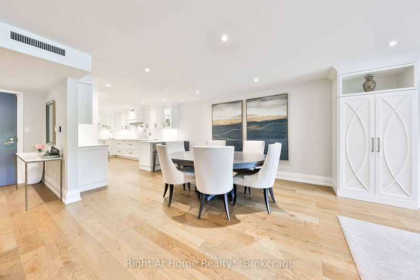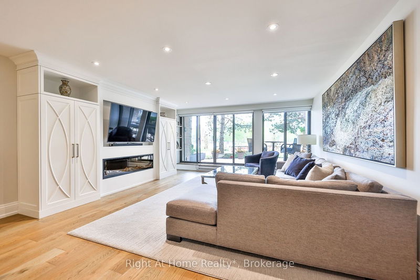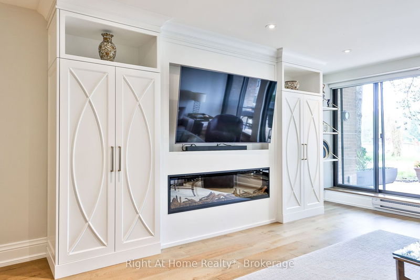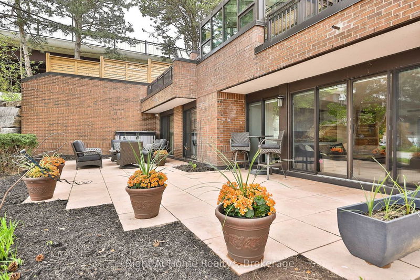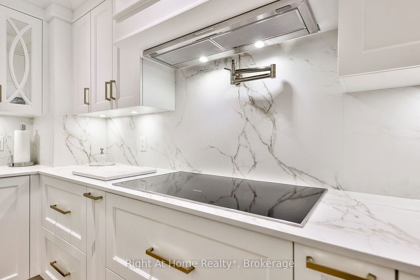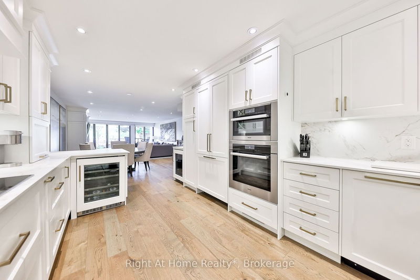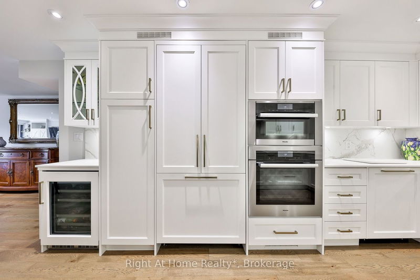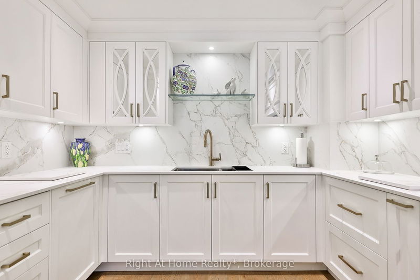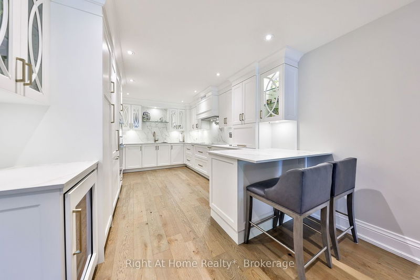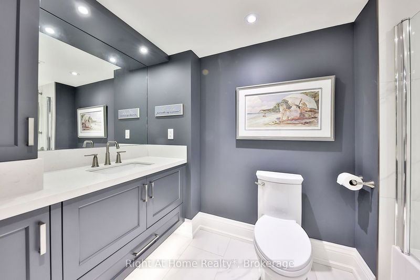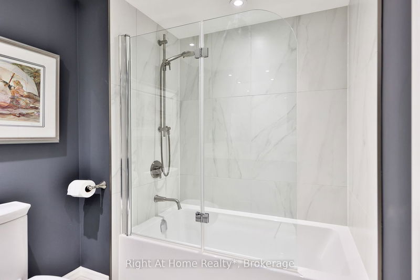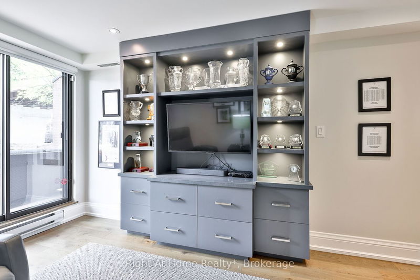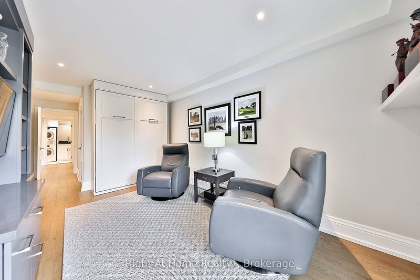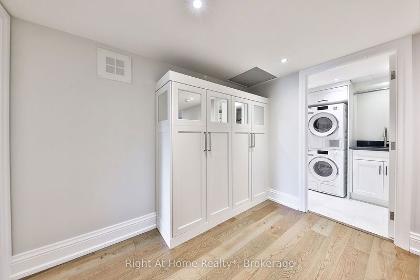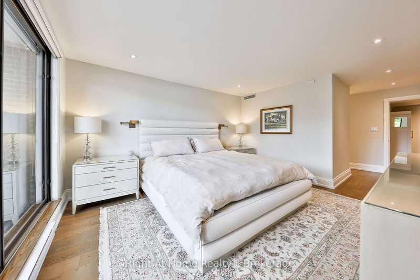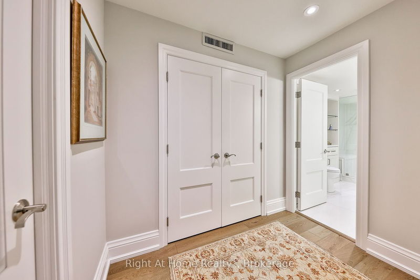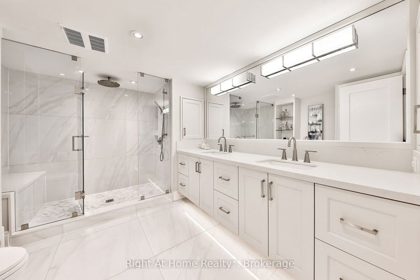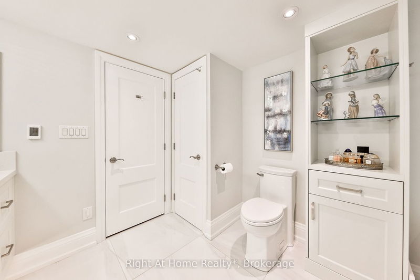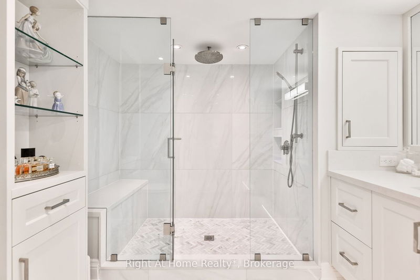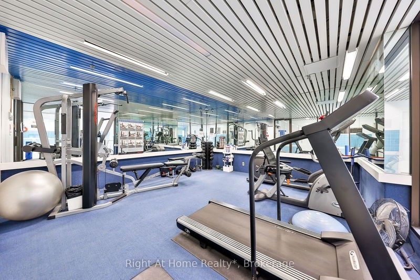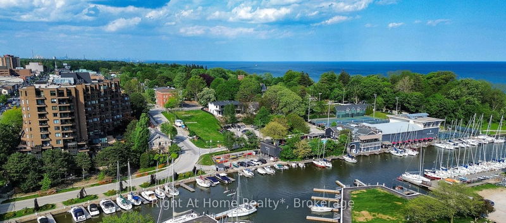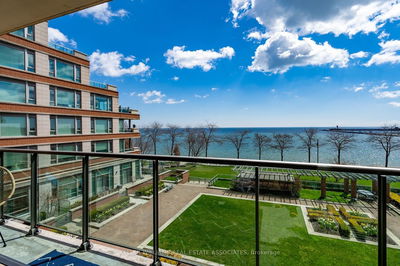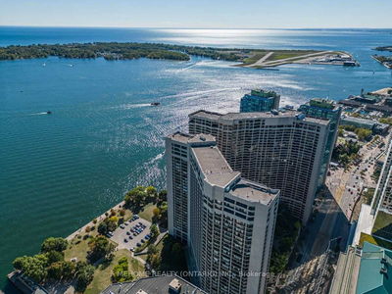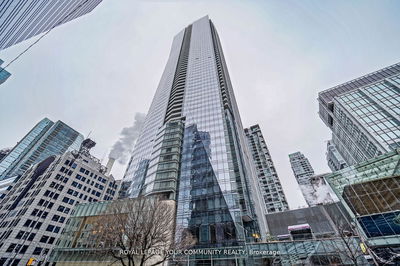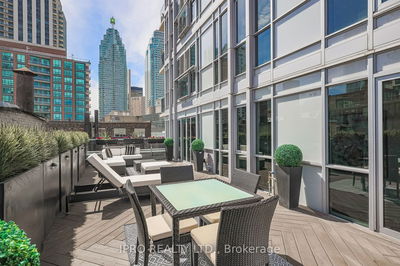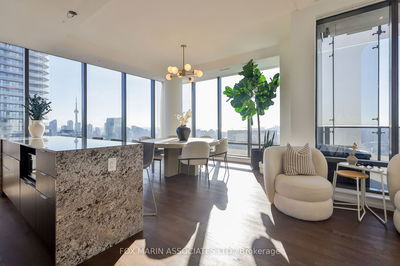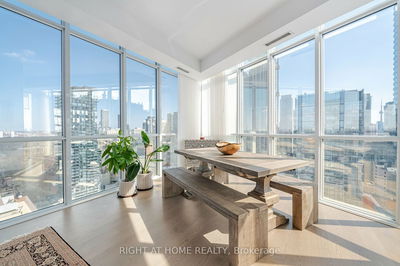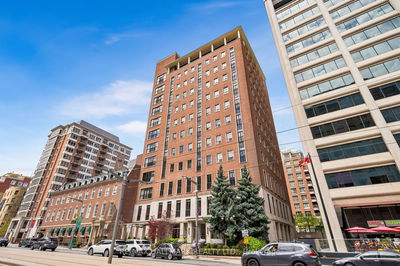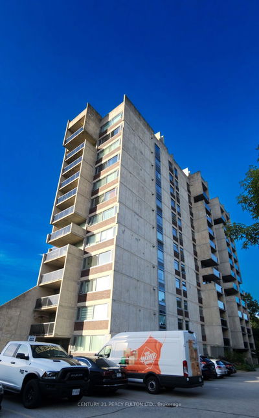Discover unparalleled luxury in this completely renovated, opulent 2 Bedroom, 2 Bathroom corner unit at The Granary, arguably one of the finest units in the building. This rare offering presents a private oasis with no detail spared. Step onto your private oversized terrace and soak in breathtaking views of 16 Mile Creek, yachts, and paddlers. Ideal for pet owners and perfect for entertaining, this terrace offers a seamless blend of indoor and outdoor living. Situated just steps from downtown, you'll enjoy easy access to shops, restaurants, and the prestigious Oakville Club. This exceptional unit combines the spacious feel of a bungalow with the convenience of condo living, eliminating the hassle of maintenance. Over six figures were invested in custom millwork, which graces every corner and harmonizes flawlessly with high-end appliances, engineered white oak floors, and quartz countertops. The chef's kitchen boasts Miele appliances, custom cabinetry, and a spacious layout, perfect for culinary enthusiasts. Its open design seamlessly integrates with the living area, making it ideal for both daily living and entertaining. Elevated ceilings with channel design and LED pot lights throughout further enhance the luxurious feel, while the primary suite beckons with its own terrace access, dressing room with custom walk-in closet, and a spa-like ensuite boasting double sinks, custom vanity, glass shower, and heated floors. Two parking spaces, one located on the same level for extra convenience A new heat pump was installed Dec'23.
Property Features
- Date Listed: Friday, May 24, 2024
- Virtual Tour: View Virtual Tour for 101-100 Lakeshore Road E
- City: Oakville
- Neighborhood: Old Oakville
- Full Address: 101-100 Lakeshore Road E, Oakville, L6J 6M9, Ontario, Canada
- Kitchen: Quartz Counter, Led Lighting, Hardwood Floor
- Family Room: Electric Fireplace, Hardwood Floor, W/O To Terrace
- Listing Brokerage: Right At Home Realty* - Disclaimer: The information contained in this listing has not been verified by Right At Home Realty* and should be verified by the buyer.

