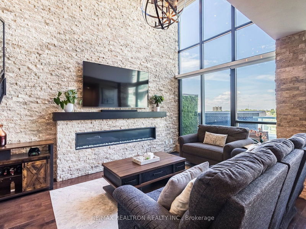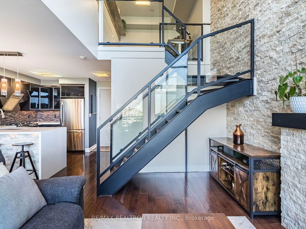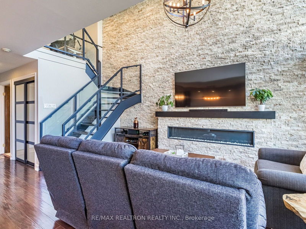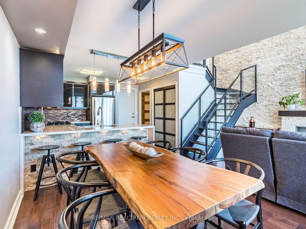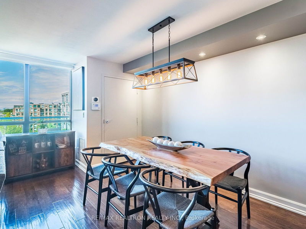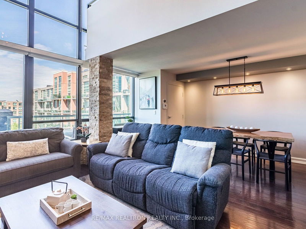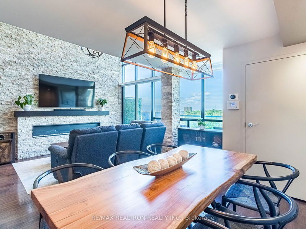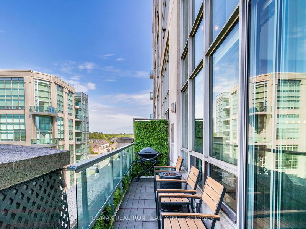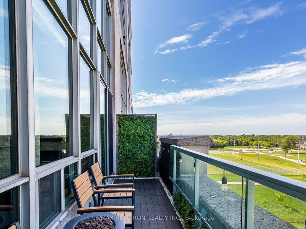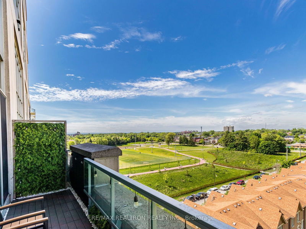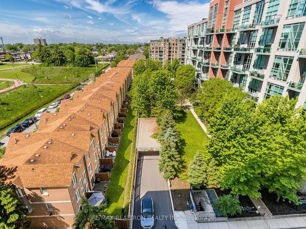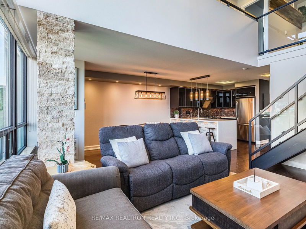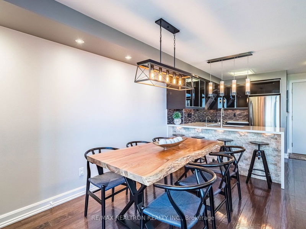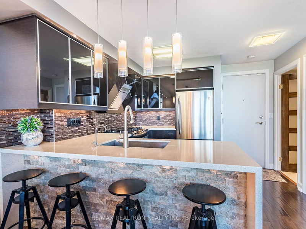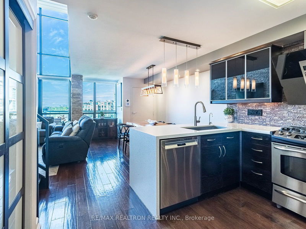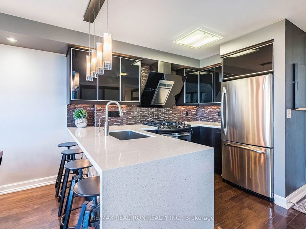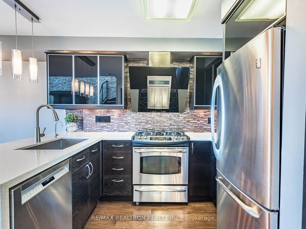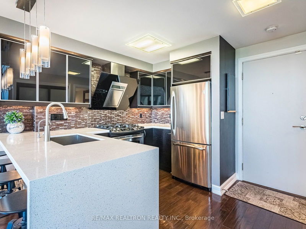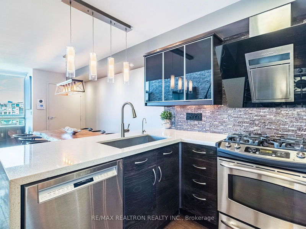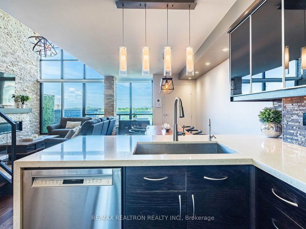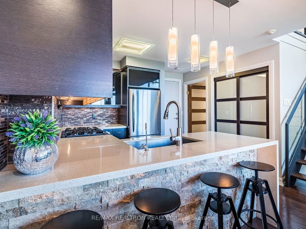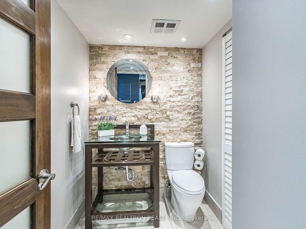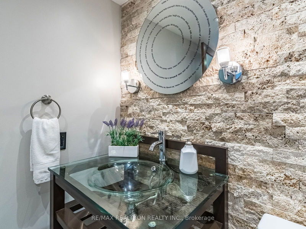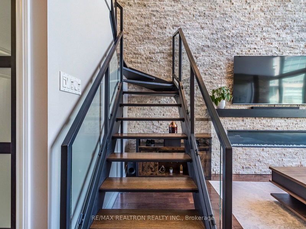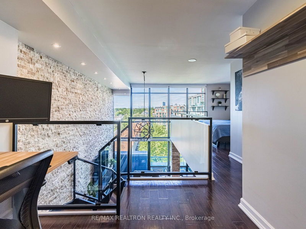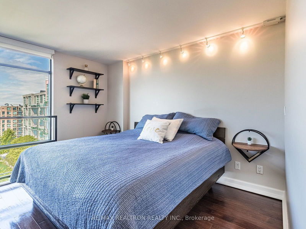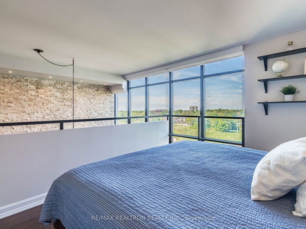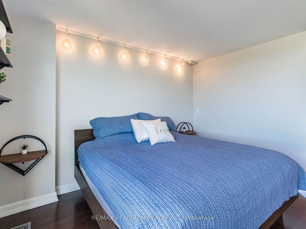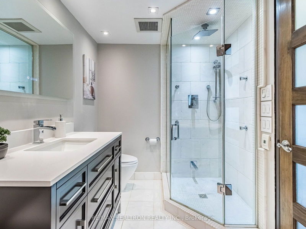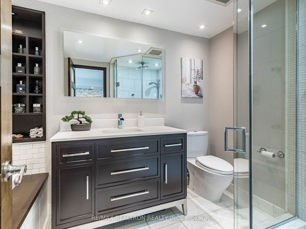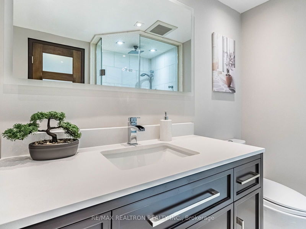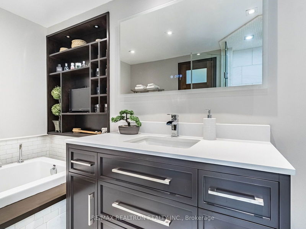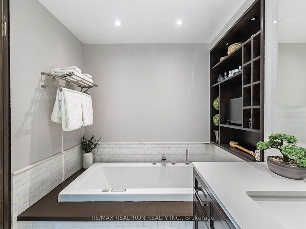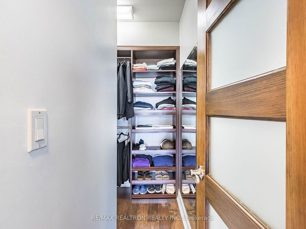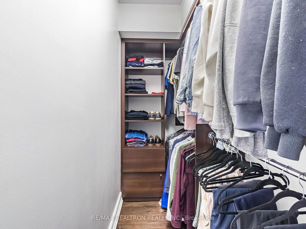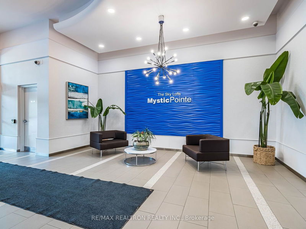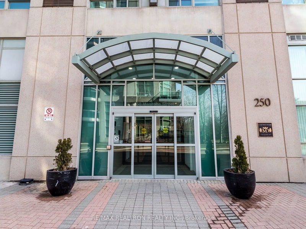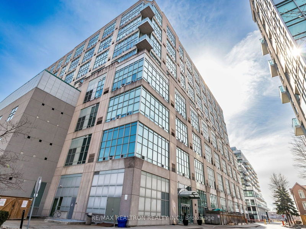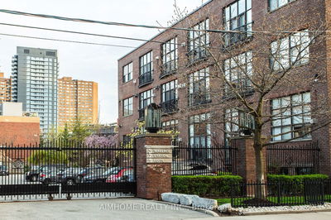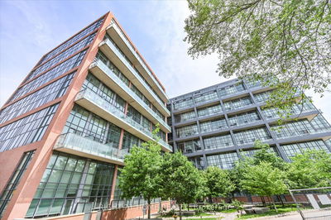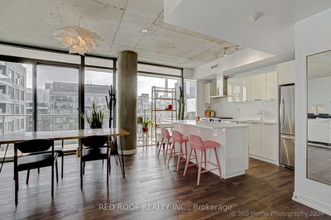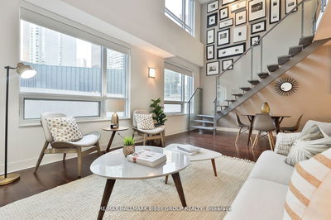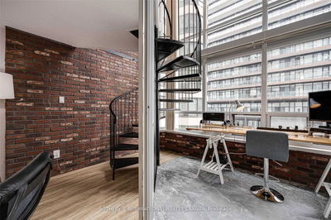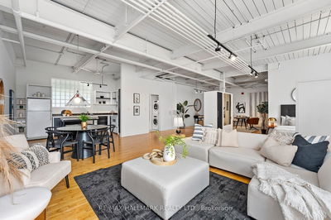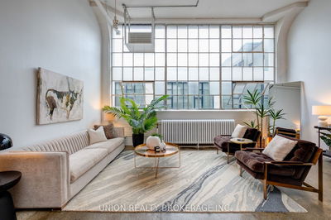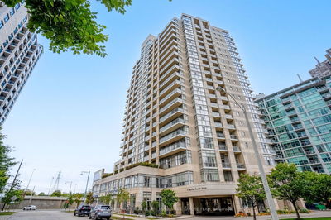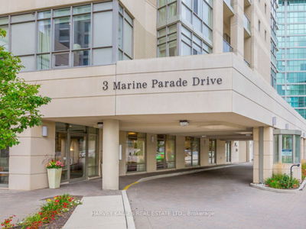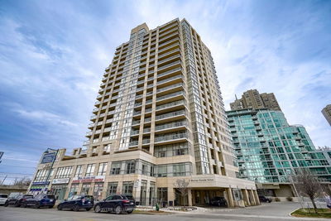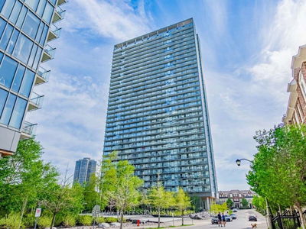Gorgeous 2-Storey Unit Available In The Sky Lofts At Mystic Pointe! Fully Updated With Sleek & Modern Finishings. Features 17 ft Floor-To-Ceiling Windows Providing Plenty Of Natural Light & A Breathtaking View From The Moment You Walk In; South West Facing Balcony w/ Amazing Sunset & Lake Views; Stunning Stone Accent Walls & Mantle; Upgraded Doors; Custom Lighting Including Potlights, Upgraded Light Fixtures, Accent Lighting, And Balcony Lighting; Hardwood Floors; Electric Fireplace; Large Primary Bedroom On 2nd Floor w/ Walk-In Closet & Ensuite Bath w/ Heated Floors & Jacuzzi Spa Tub w/ LED Lights; Spacious Den; Modern Kitchen w/ Stainless Steel Appliances, Waterfall Quartz Countertop, Breakfast Bar, Undermount Sink, And Water Filter. Located On The Desirable 5th Floor Where Rooftop Garden Is Located. Includes 2 Parking Spots (Tandem) & Storage Locker. Parking Is Conveniently Located On The 4th Floor, Easily Accessible By Stairwell. Great, Well-Managed Building With Recent Updates To Lobby & Hallways. Great Amenities Including Rooftop Terrace, Gym, Party Room, Squash Court, Sauna, And BBQ Facilities. Ideally Located Just Minutes From The Transit (TTC & GO), Highways, Parks, Trails, Restaurants, Cafes, Shopping, And The Lakefront!
Property Features
- Date Listed: Thursday, May 30, 2024
- Virtual Tour: View Virtual Tour for 509-250 Manitoba Street
- City: Toronto
- Neighborhood: Mimico
- Full Address: 509-250 Manitoba Street, Toronto, M8Y 4G8, Ontario, Canada
- Living Room: Hardwood Floor, Electric Fireplace, W/O To Balcony
- Kitchen: Hardwood Floor, Quartz Counter, Breakfast Bar
- Listing Brokerage: Re/Max Realtron Realty Inc. - Disclaimer: The information contained in this listing has not been verified by Re/Max Realtron Realty Inc. and should be verified by the buyer.

