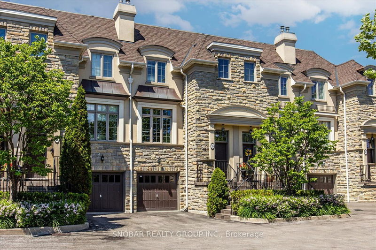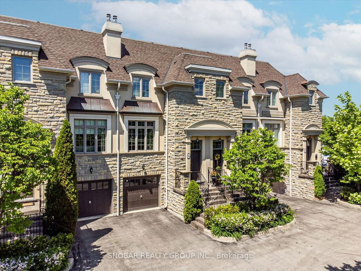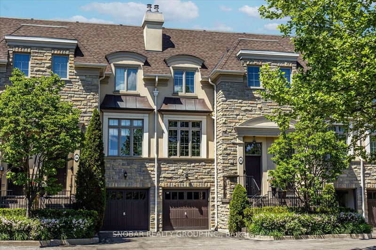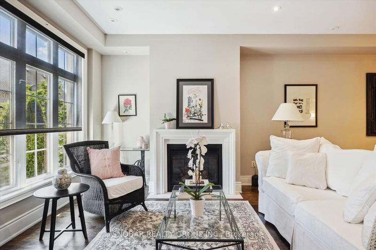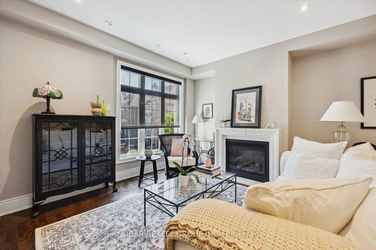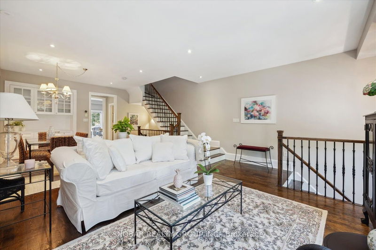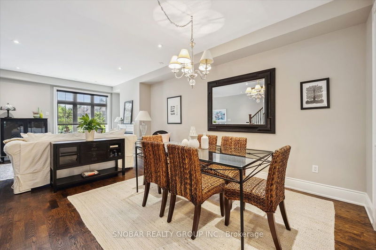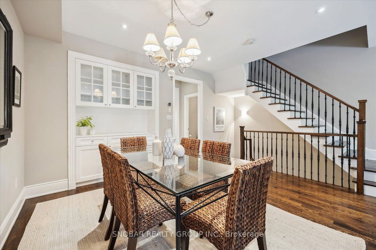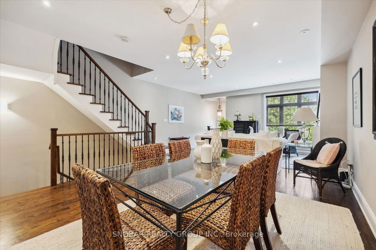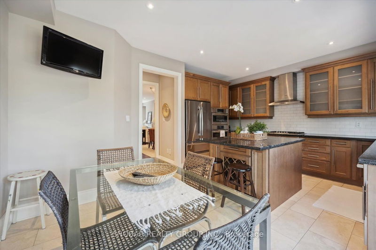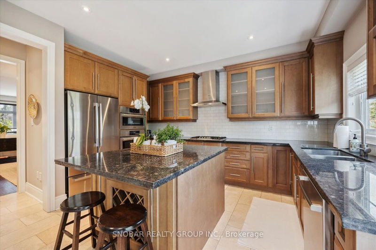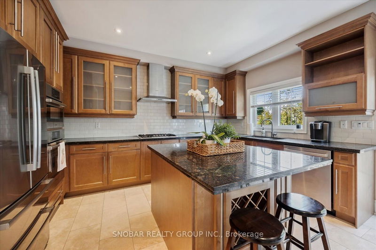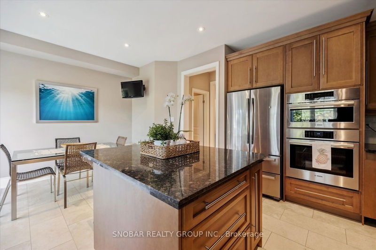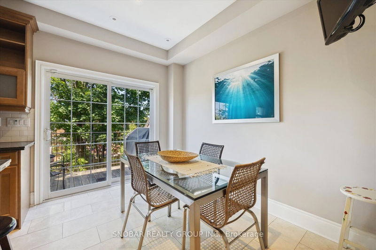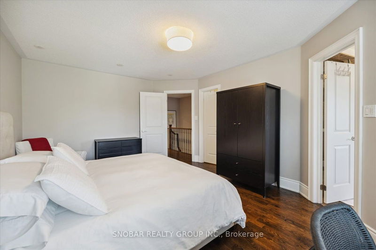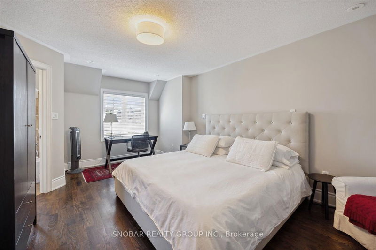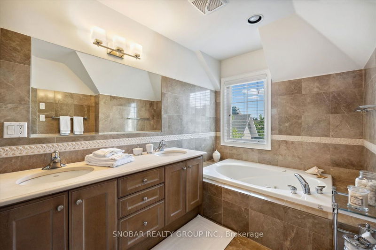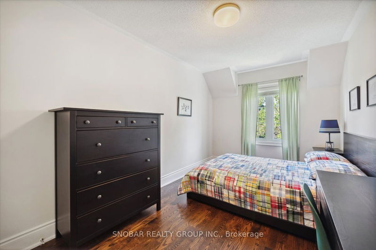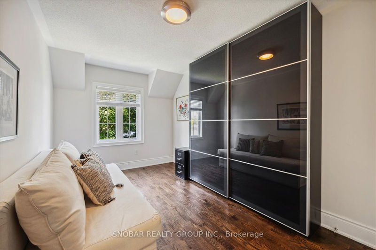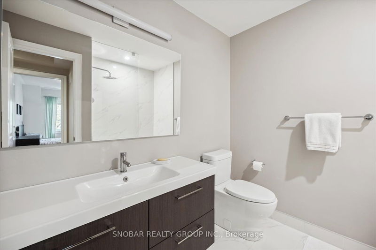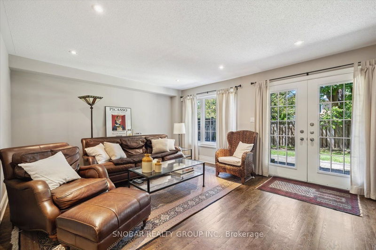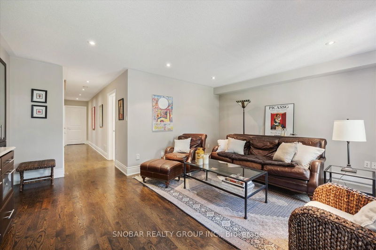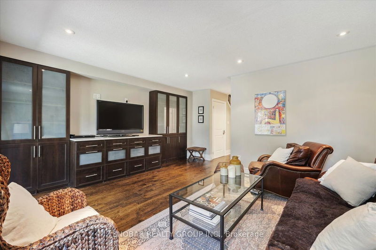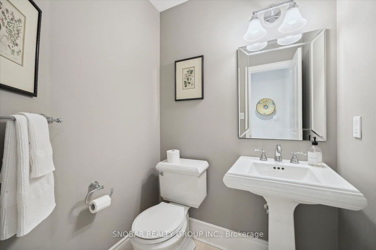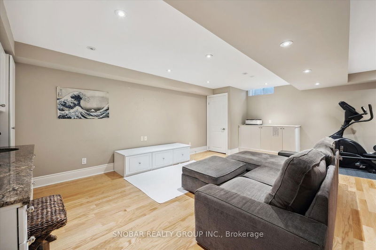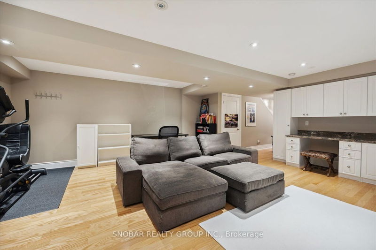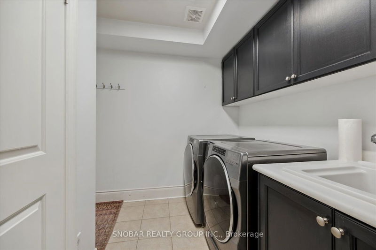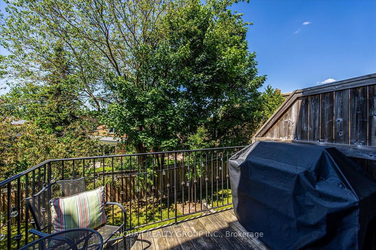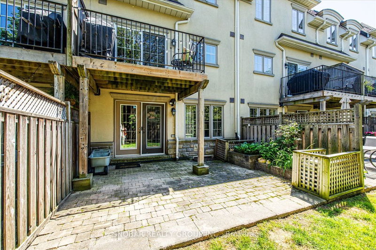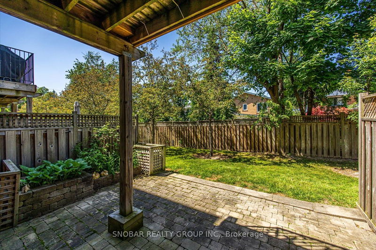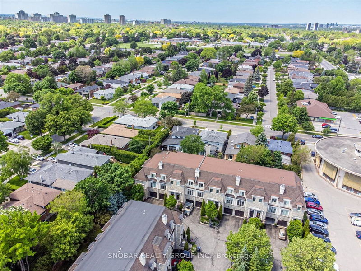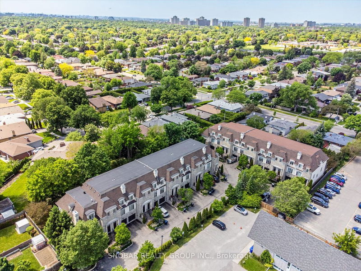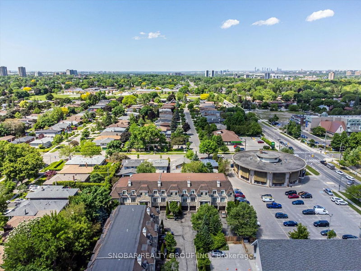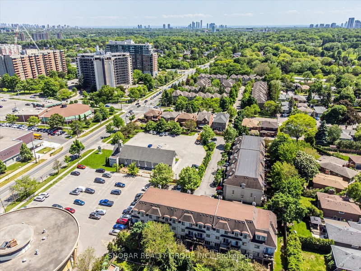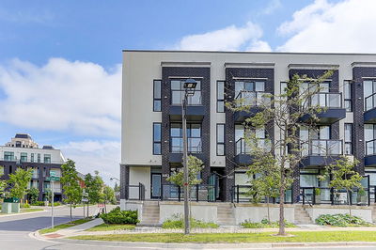Located in the prestigious Richmond Gardens area of Etobicoke, 208 La Rose Avenue is an exquisite townhome in a distinguished series of residences designed for both comfort and luxury. This meticulously upgraded residence exemplifies the perfect blend of elegance and practicality. The high ceilings in the open concept living and dining area creates a spacious yet intimate atmosphere, ideal for both relaxation and entertaining. Large windows flood the stylish interior with natural light, enhancing the inviting ambiance. The heart of the home is the gourmet kitchen, equipped with top-of-the-line appliances, ample counter space, and a convenient walkout deck with gas line connection, perfect for culinary enthusiasts and entertaining. The second floor features three generously sized bedrooms, providing ample space for family and guests. The lower level boasts a large family room with a walkout to the ground level patio and private yard, offering a serene retreat for leisure and entertainment. Additionally, the finished basement offers extra space, perfect for a home office, gym, or recreational area, further enhancing the home's functionality. Experience upscale living in this exclusive 17-unit complex, which offers both a sense of community and privacy. Don't miss the opportunity to make this stunning townhome your new sanctuary.
Property Features
- Date Listed: Thursday, May 30, 2024
- City: Toronto
- Neighborhood: Willowridge-Martingrove-Richview
- Major Intersection: Royal York And Eglinton
- Living Room: Hardwood Floor, Fireplace, Window
- Kitchen: Marble Floor, Granite Counter, Window
- Family Room: Hardwood Floor, Pot Lights, W/O To Yard
- Listing Brokerage: Snobar Realty Group Inc. - Disclaimer: The information contained in this listing has not been verified by Snobar Realty Group Inc. and should be verified by the buyer.

