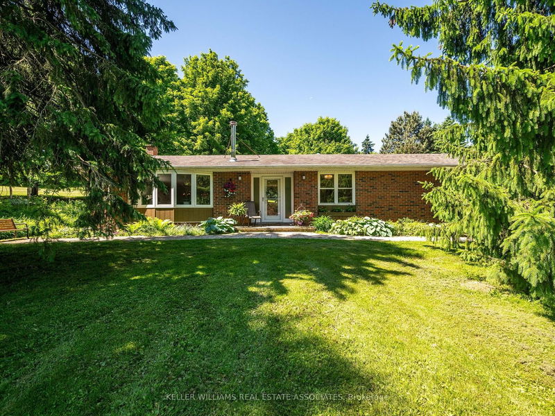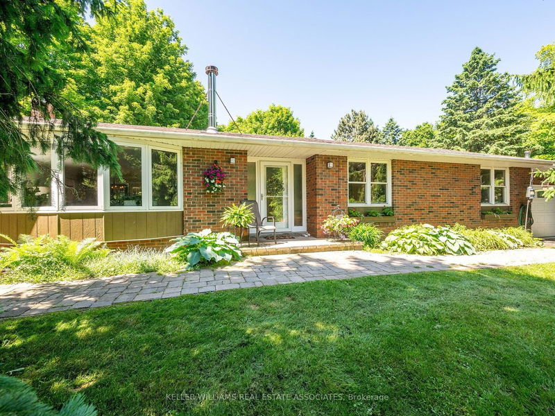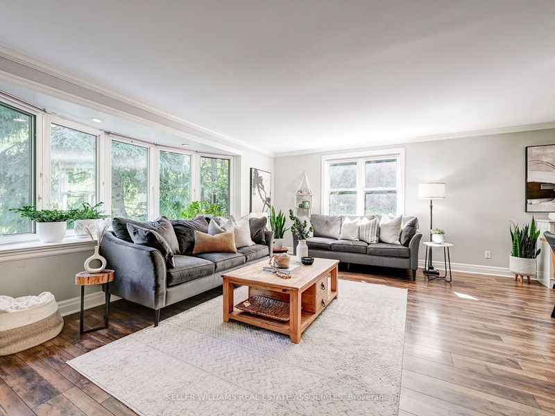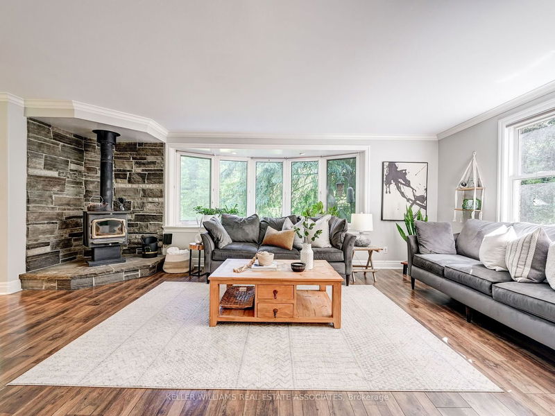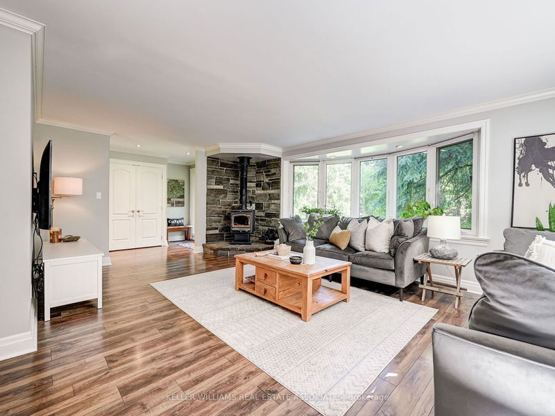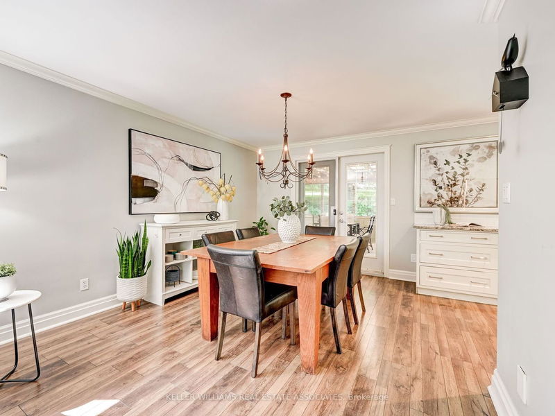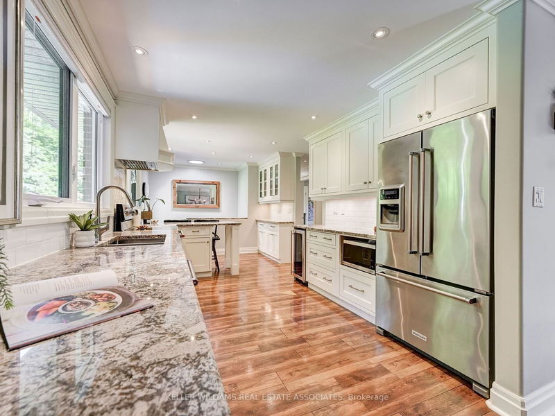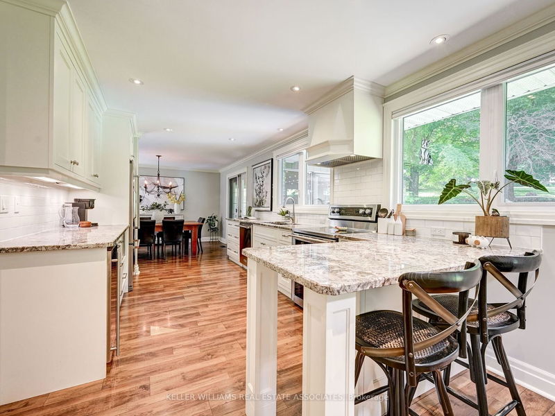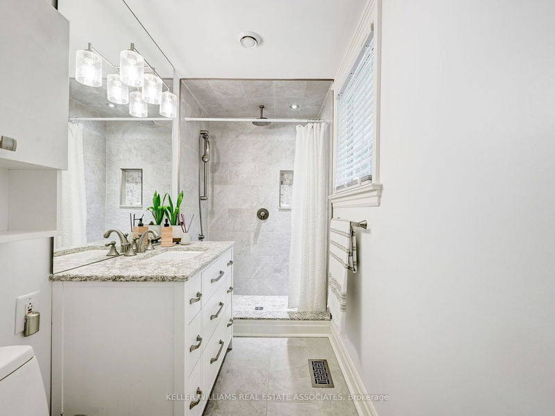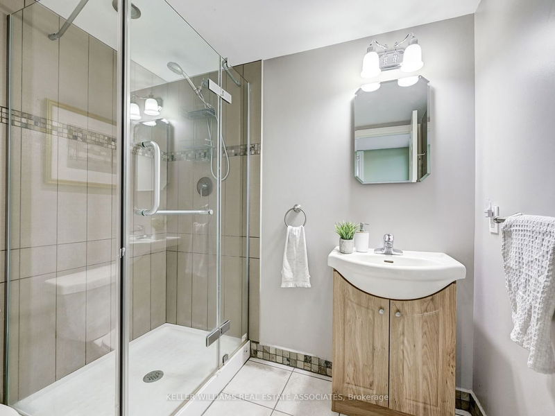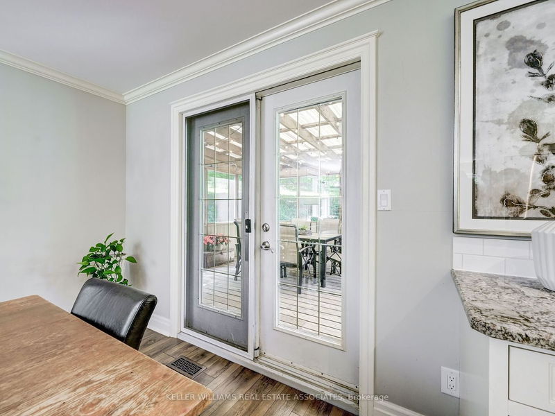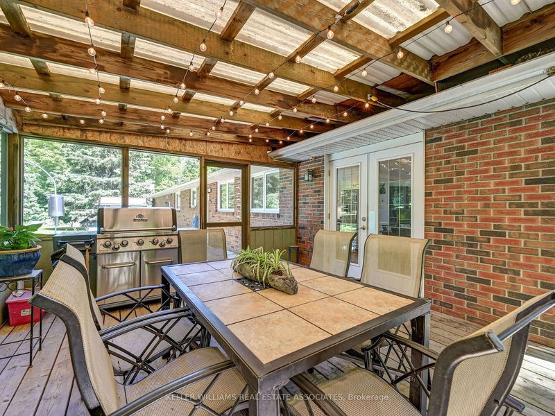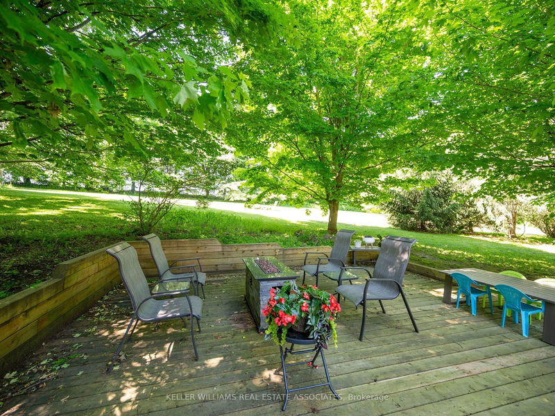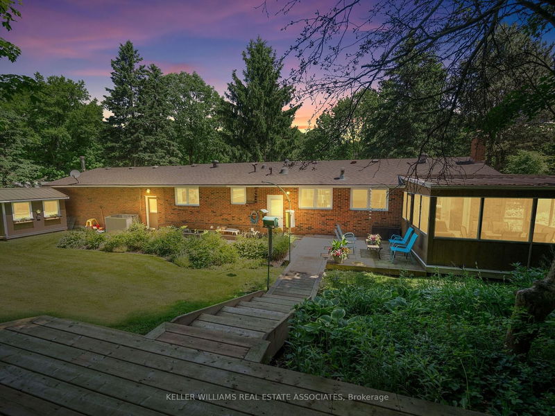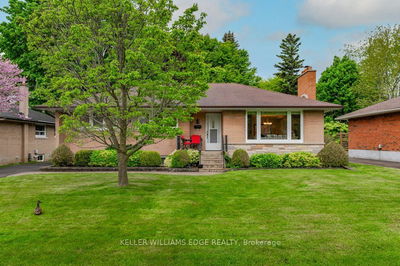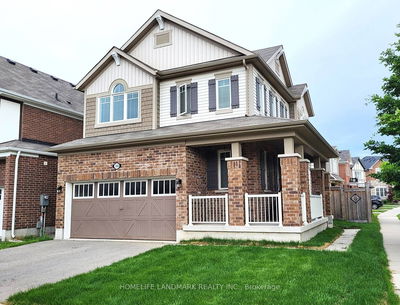Stunning tree-lined oasis in the GTA, just under 4 acres! This sprawling bungalow features an open concept design with a gourmet kitchen and dining area that opens to a large screened-in porch, expansive deck, vibrant gardens, and lush greenspace. The kitchen boasts sleek stainless steel appliances, ample counter space, and one of the sunlit skylights featured in the home. The inviting living room includes a cozy wood stove (cleaned in 2023) and large windows that offer a breathtaking view. The luxurious primary ensuite offers a spacious walk-in shower and heated floors. The finished basement includes a bathroom and two additional spacious bedrooms. A massive heated garage, equipped with a wood stove (cleaned in 2023), provides direct access to the home. The property also includes two versatile outbuildings/workshops, perfect for hobbies or additional storage. All conveniently located close to major highways, shopping, and restaurants in Campbellville! Brand New Propane Furnace (2024).
Property Features
- Date Listed: Saturday, June 01, 2024
- Virtual Tour: View Virtual Tour for 8558 First Line Nassagaweya
- City: Milton
- Neighborhood: Campbellville
- Full Address: 8558 First Line Nassagaweya, Milton, L0P 1B0, Ontario, Canada
- Kitchen: Combined W/Dining, Stainless Steel Appl, W/O To Deck
- Living Room: Wood Stove, Open Concept, Large Window
- Listing Brokerage: Keller Williams Real Estate Associates - Disclaimer: The information contained in this listing has not been verified by Keller Williams Real Estate Associates and should be verified by the buyer.

