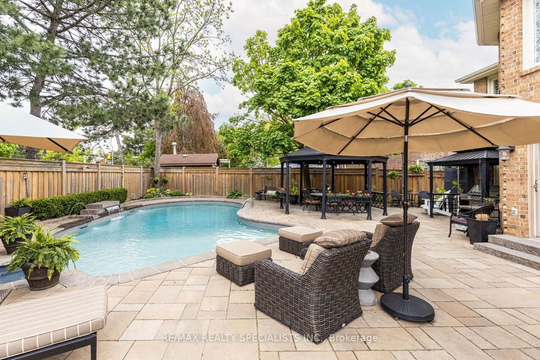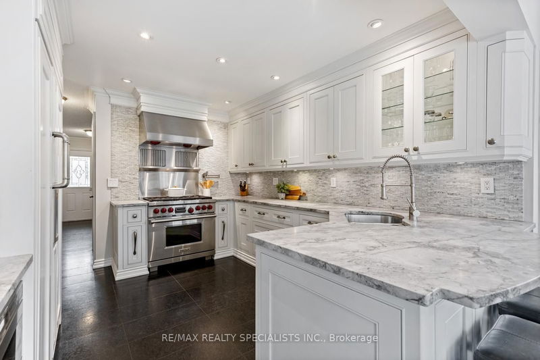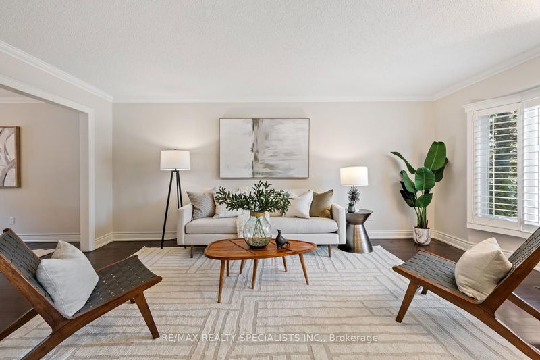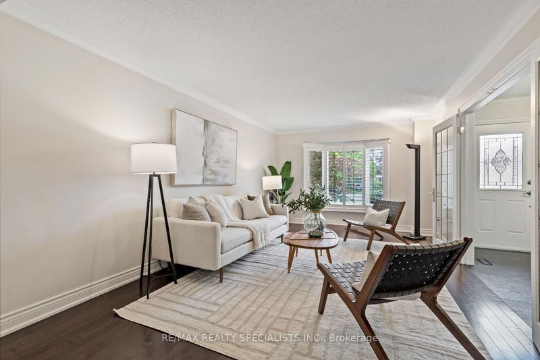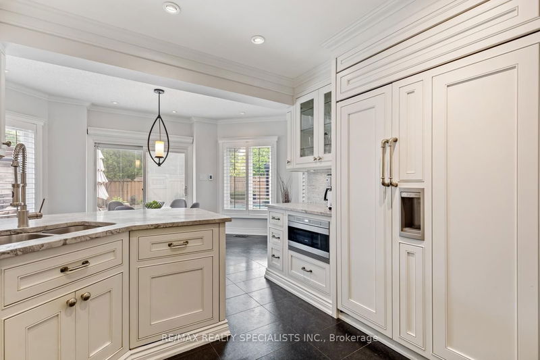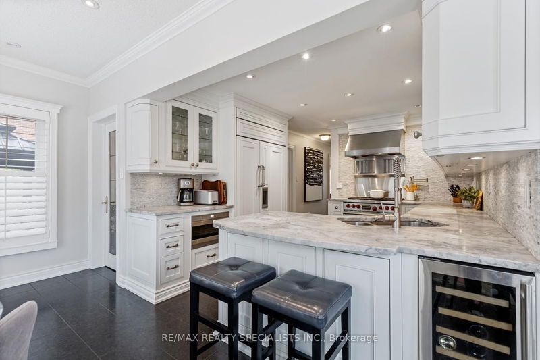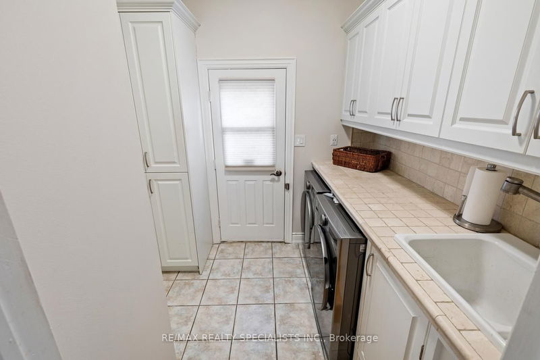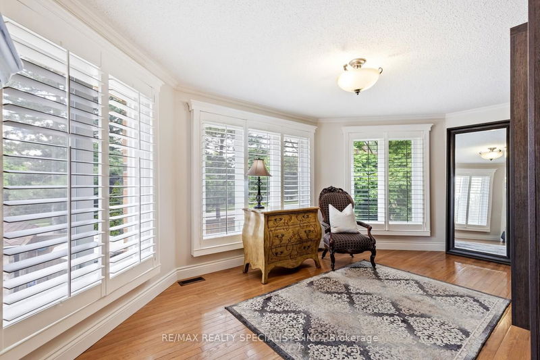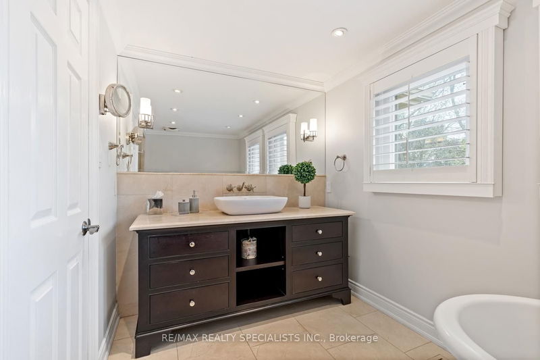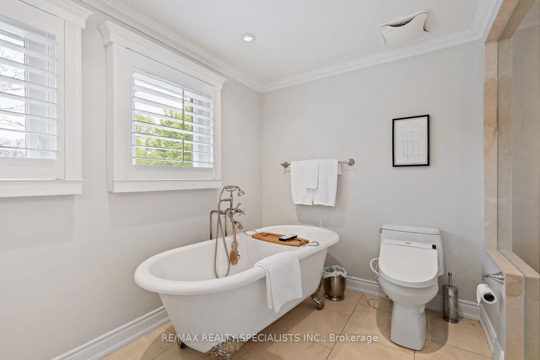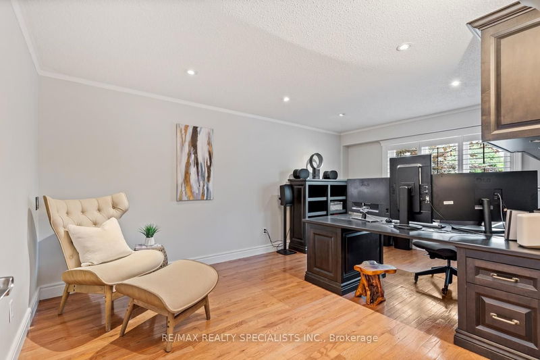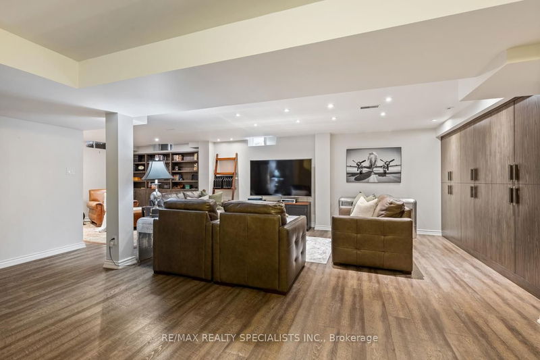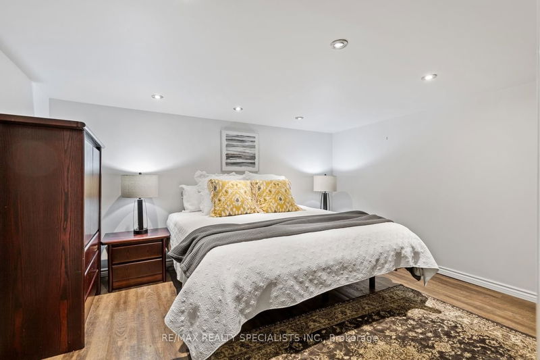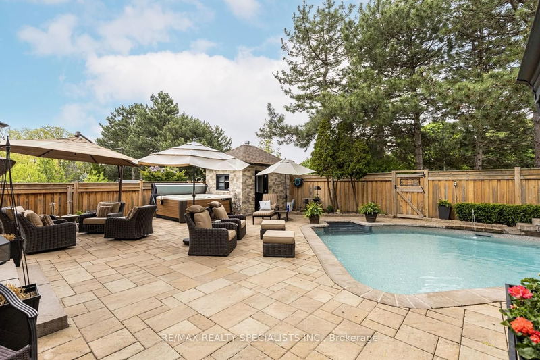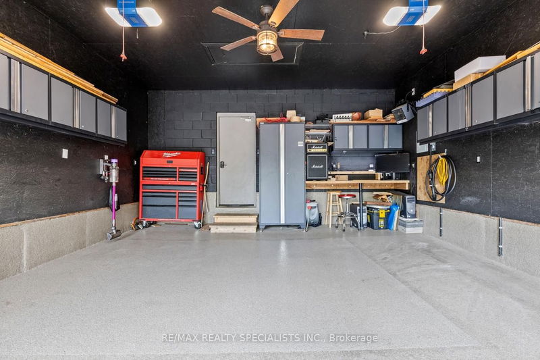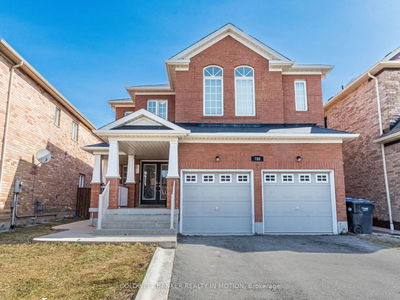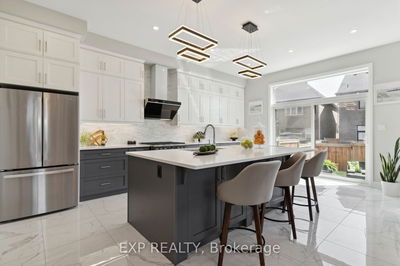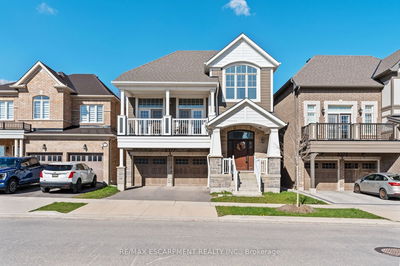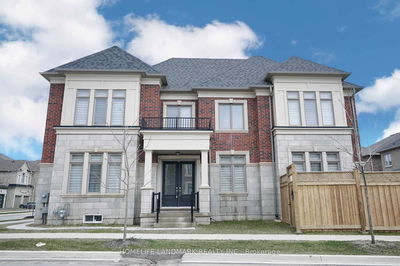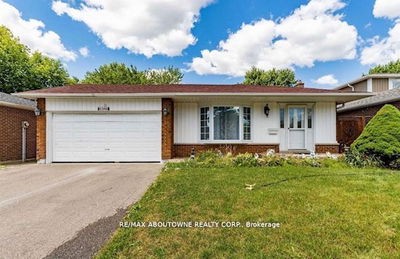Rarely Offered Nestled On A Tranquil Court, This Private Family Home Is Surrounded By Soaring Tree Lines & Professionally Landscaped Gardens Perfectly Balanced W/Traditional Comforts & Modern Upgrades. This Timeless Property Offers Over 4000 Square Feet Of Living Space. Offering A Resort Like Backyard With Salt Water Inground Pool Featuring A Waterfall, Plus A HotSprings Grandee Hot Tub/Spa! Full Yard Covered In Quality Pavers Featuring A Stone & Wood Clad Cabana W/Attic Storage & Serving Bar For The Hot Tub And Pool Area...Ideal For Entertaining. To Complete The Paradise This Large Yard (71' At Back Fence), Offers Many Covered & Open Sitting Areas To Accommodate Large Gatherings For Family And Friends Or Special Events. Picturesque Windows W/Spacious Principle Rooms Throughout. Renovated Kitchen Offers Quality Top Of The Line Cabinetry, Heated Granite Floors and Tons Of Working Space On Beautiful Natural Quartz Counter Tops With Distinctive Leathered Finish. Large Eat-In Breakfast Overlooking This Amazing Backyard Offers Large Windows That Allow For Natural Sunlight. Top Of The Line Appliances Including SubZero 48" Fridge/Freezer W?Water & Ice On Panelled Door. Wolf 36" Wolf dual Fuel Gas Range. Wolf Under-Counter Microwave Drawer, Super Silent Miele Dishwasher & Marvel Wine Fridge. Primary Retreat Features A Large Sitting Room, W/Custom Closets & Wall To Wall Windows. Relax In The Spa-Like 4pc Ensuite Featuring A Victoria & Albert Clawfoot Tub, Oversized Glass Shower. Main Floor Laundry Room W/Tons Of Custom Cabinetry For Storage, Custom Counters And Direct Access To The Full Double Car Garage...Offering Epoxy Flooring, 2 Garage Doors W/Raised Rails, Tons Of Storage In Powder-Coated Steel Cabinets, Drop Down Ladder For Full Access To The Garage Attic. Fully Renovated Lower-Level W/Large Rec Room Offering Expansive Custom Built-In Storage And Bookcases, Pot Lights, Space For Office Or Home Gym, Additional Guest Suite W/Stunning 3Pc Bathroom W/Large Glass Shower.
Property Features
- Date Listed: Monday, June 03, 2024
- Virtual Tour: View Virtual Tour for 3220 Colebrook Court
- City: Mississauga
- Neighborhood: Meadowvale
- Major Intersection: Tenth Line / Battleford
- Full Address: 3220 Colebrook Court, Mississauga, L5N 3E2, Ontario, Canada
- Living Room: Hardwood Floor, California Shutters, Crown Moulding
- Kitchen: Granite Floor, Heated Floor, Renovated
- Family Room: Hardwood Floor, Fireplace, Large Window
- Listing Brokerage: Re/Max Realty Specialists Inc. - Disclaimer: The information contained in this listing has not been verified by Re/Max Realty Specialists Inc. and should be verified by the buyer.



