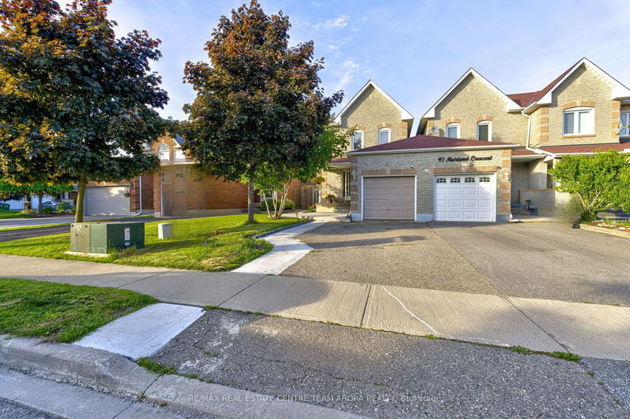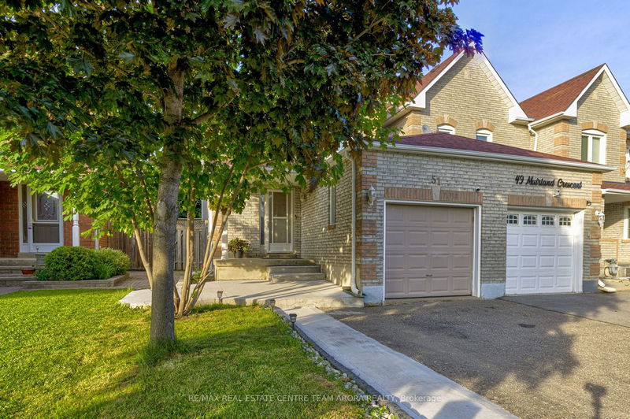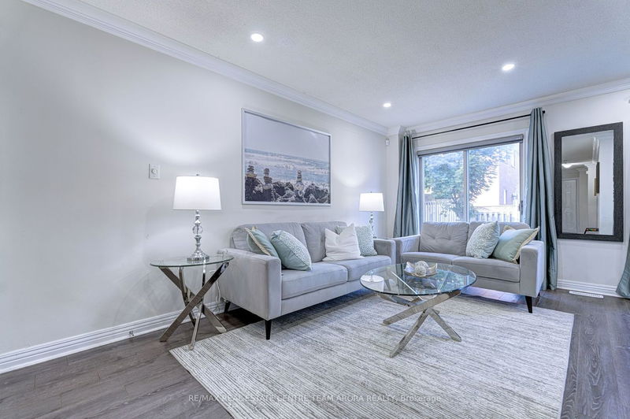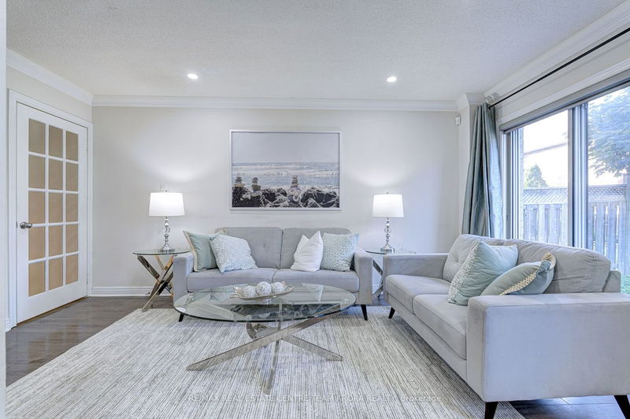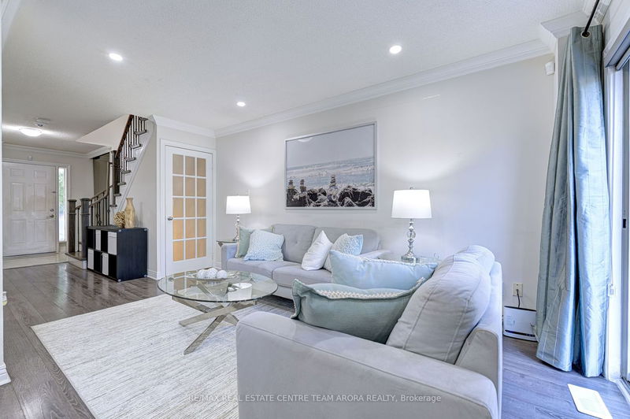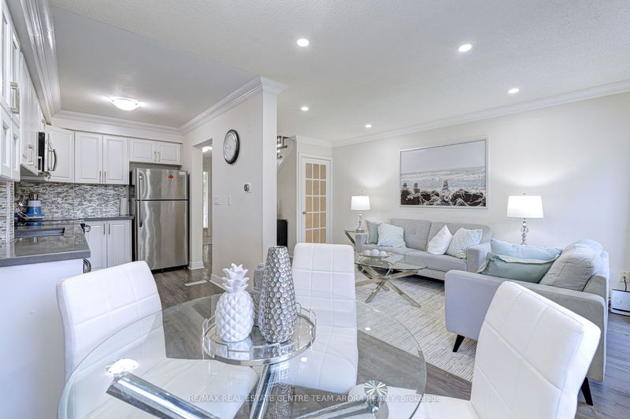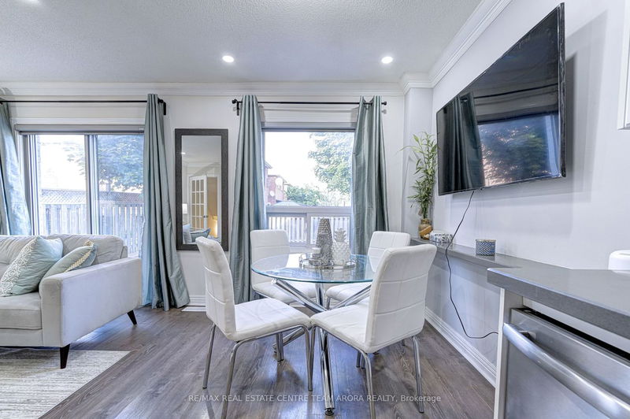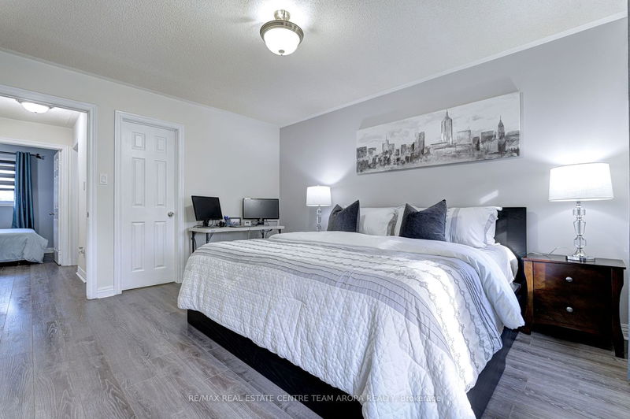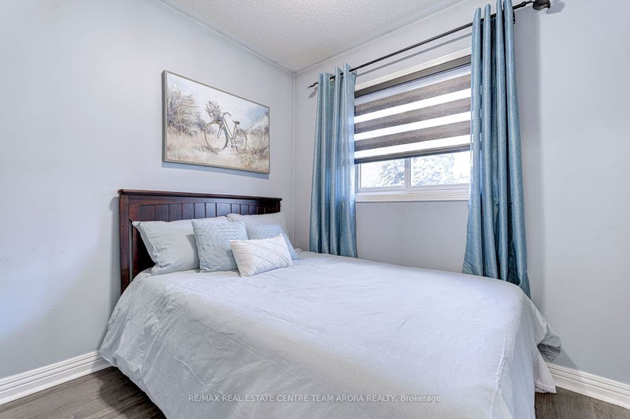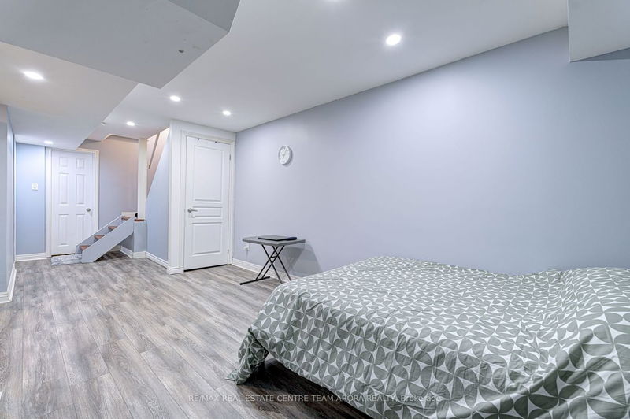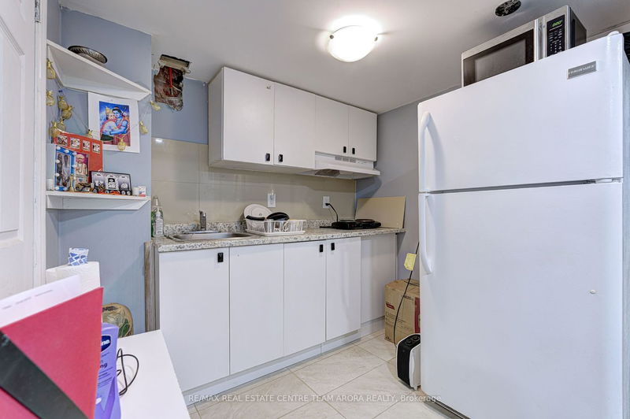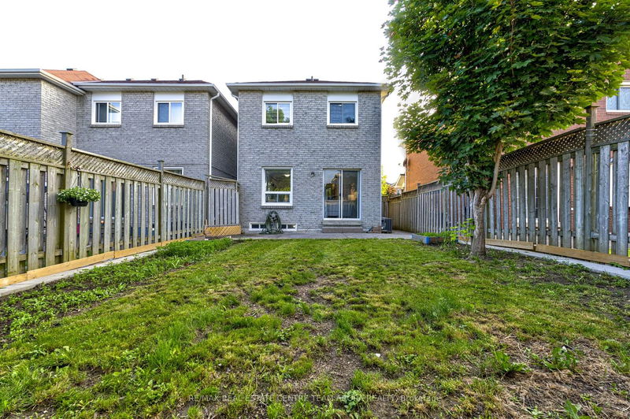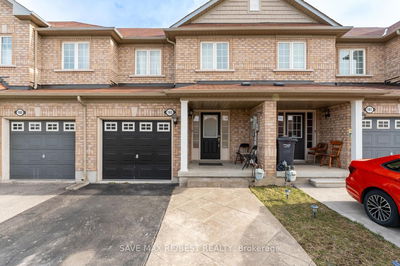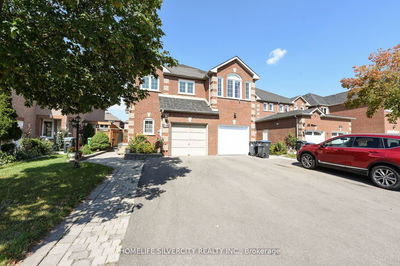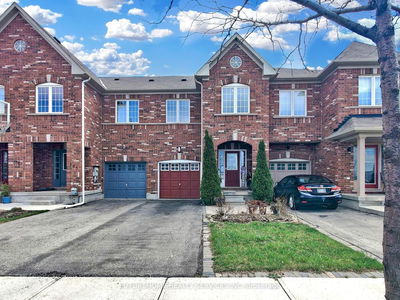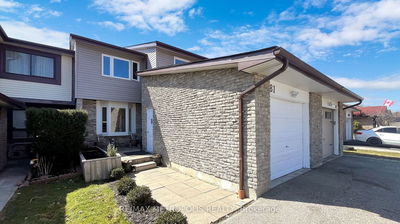Step into this Executive End-unit Townhouse ! A True Gem! Located in exquisite residence highly sought-after community of Northwood Park. The main level boasts a sophisticated living room adorned with laminate flooring, pot lights, and a walk-out feature that seamlessly blends indoor and outdoor living. The elegant dining area, also featuring laminate flooring and pot lights, is perfectly combined with the living space, creating an ideal setting for entertaining. The modern kitchen is a chef's delight, complete with laminate flooring, a custom backsplash, and luxurious granite counters. On the second floor, the primary bedroom offers a serene retreat with laminate flooring, a spacious walk-in closet, and semi-ensuite access. Two additional bedrooms on this level provide ample space, one with a double closet and picturesque window views. The basement features a versatile recreation room, ready for your personal touch. Crown Molding Through out the Main Floor. Minutes Away From !Parks, Schools, Restaurants. Provision of Sep from Side linked only by Garage. Entrance Don't Miss This Fantastic opportunity!
Property Features
- Date Listed: Tuesday, June 04, 2024
- Virtual Tour: View Virtual Tour for 51 Muirland Crescent
- City: Brampton
- Neighborhood: Northwood Park
- Major Intersection: Chinguacousy Rd & Williams Pkwy
- Full Address: 51 Muirland Crescent, Brampton, L6X 4P4, Ontario, Canada
- Living Room: Laminate, Pot Lights, Walk-Out
- Kitchen: Laminate, Custom Backsplash, Granite Counter
- Kitchen: Laminate, Laminate
- Listing Brokerage: Re/Max Real Estate Centre Team Arora Realty - Disclaimer: The information contained in this listing has not been verified by Re/Max Real Estate Centre Team Arora Realty and should be verified by the buyer.

