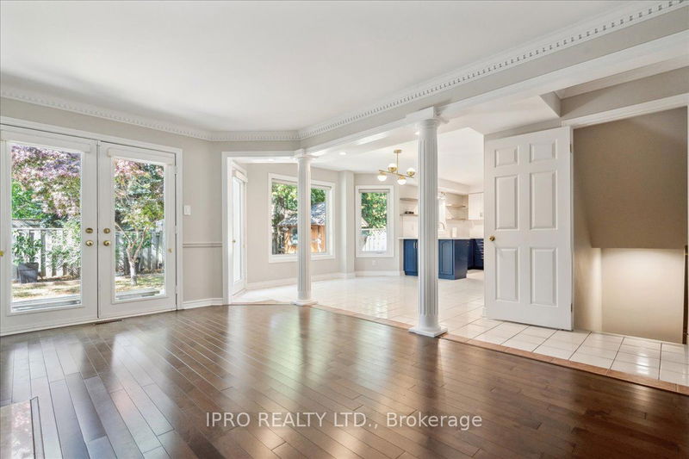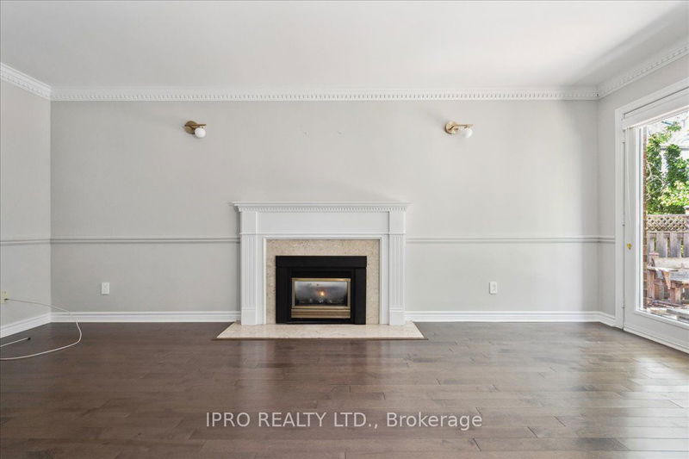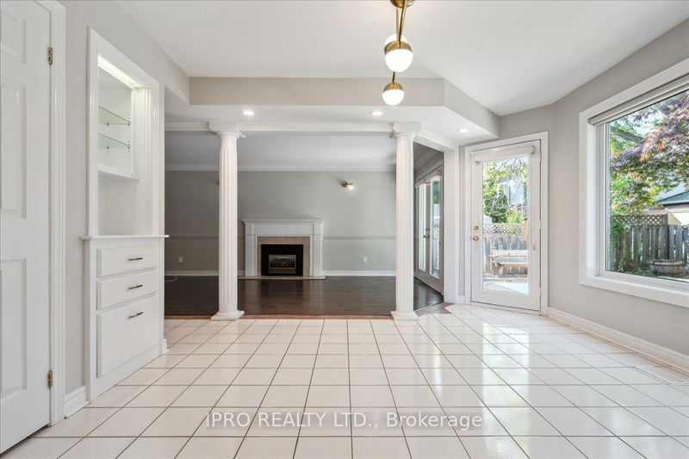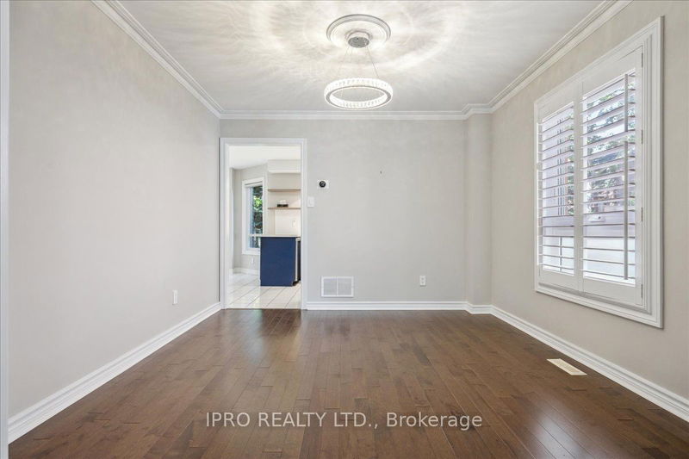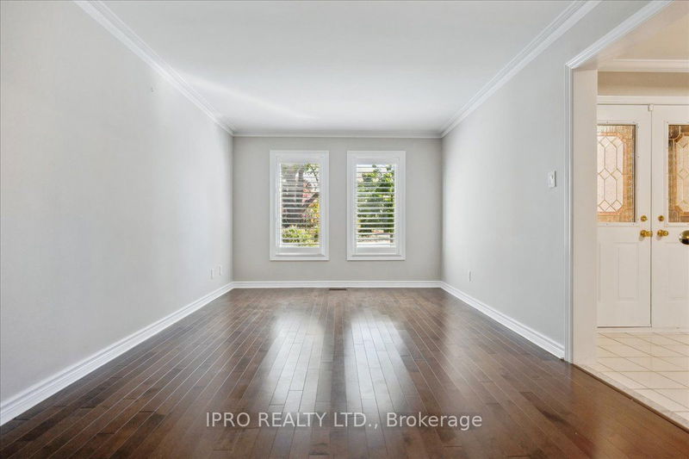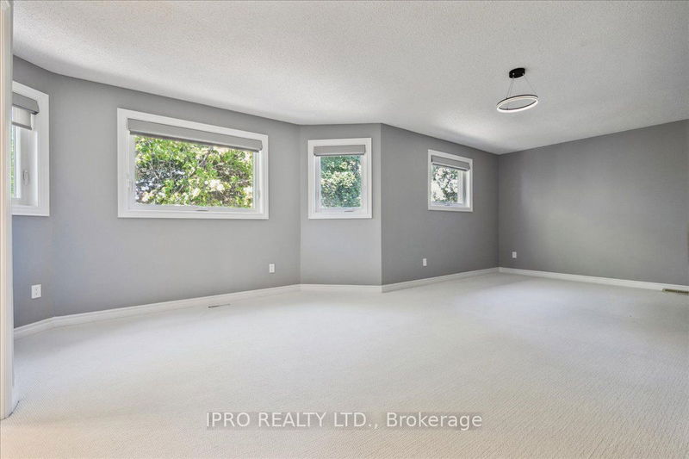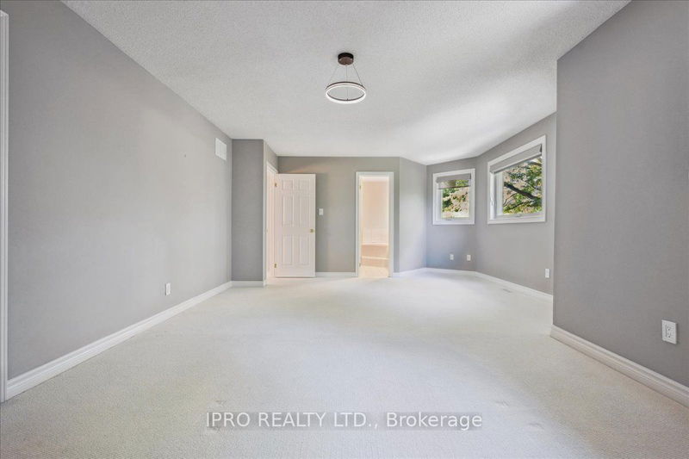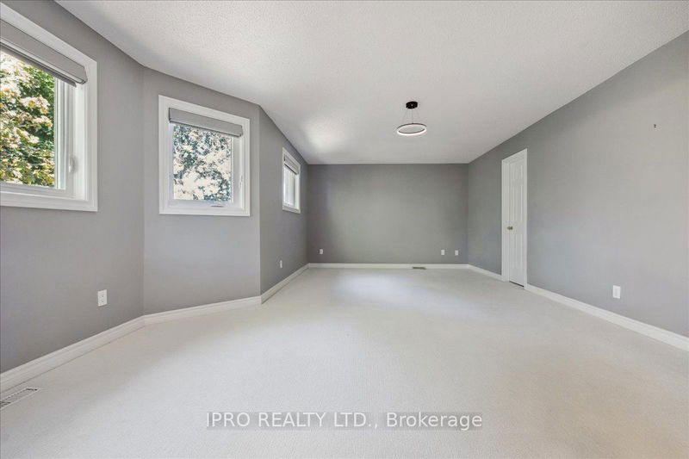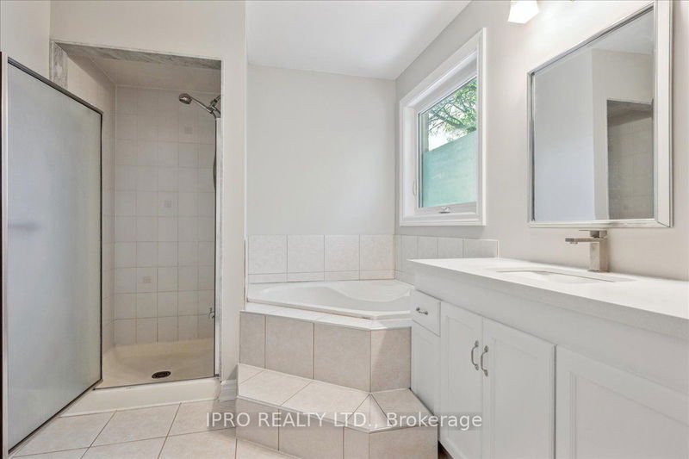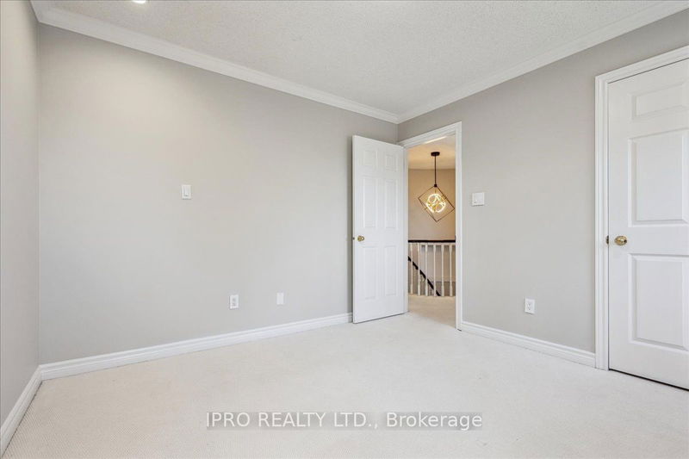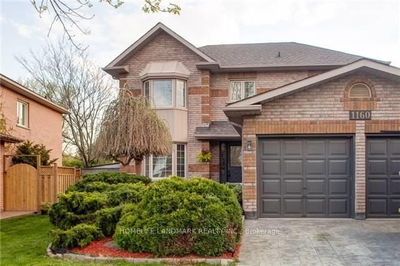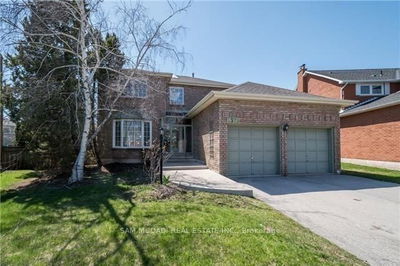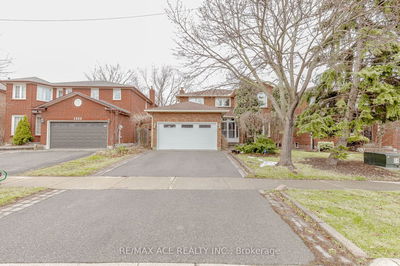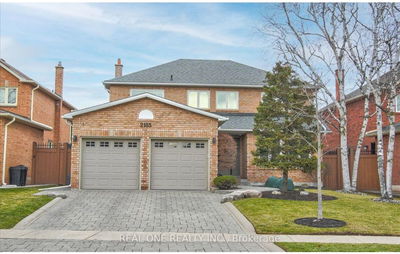**Stunning and cozy family detached home in oakville ** featuring four bedrooms three washrooms. Enjoy the open concept family room, breakfast area and kitchen with plenty of natural light and entertain in the separate dining room and living room. Primary bedroom with ensuite bathroom. Modern updated kitchen with new stainless steel appliances. Walk out to beautiful and spacious back garden. Partially finished basement, perfect home office.
Property Features
- Date Listed: Tuesday, June 04, 2024
- City: Oakville
- Neighborhood: Clearview
- Major Intersection: Fort Dr & Sheridan Garden Dr
- Living Room: Hardwood Floor, California Shutters, Combined W/Dining
- Kitchen: Stainless Steel Appl, Backsplash, Combined W/Family
- Family Room: Hardwood Floor, Fireplace, Combined W/Kitchen
- Listing Brokerage: Ipro Realty Ltd. - Disclaimer: The information contained in this listing has not been verified by Ipro Realty Ltd. and should be verified by the buyer.



