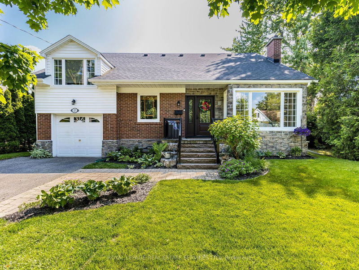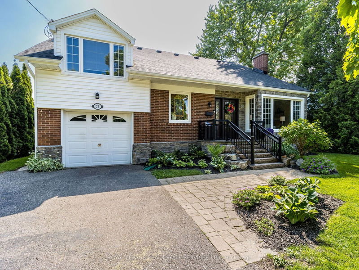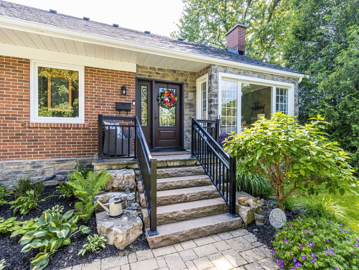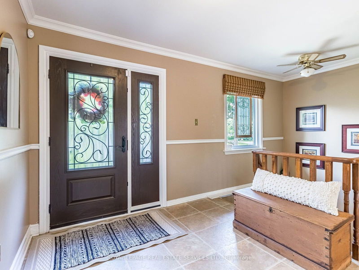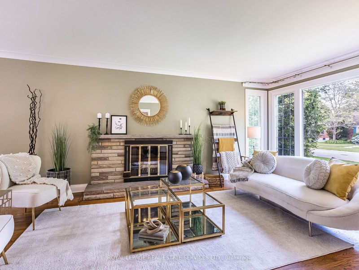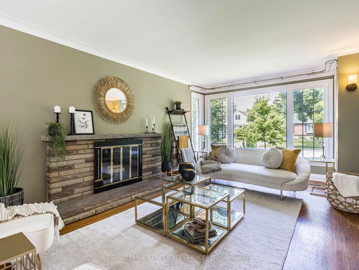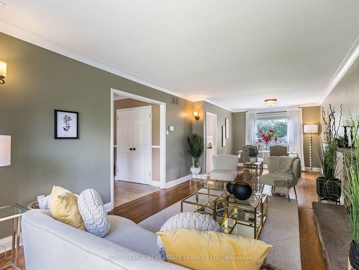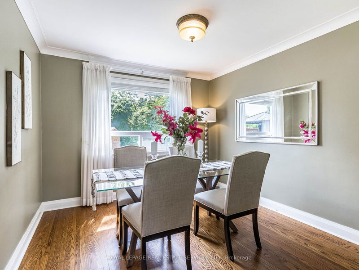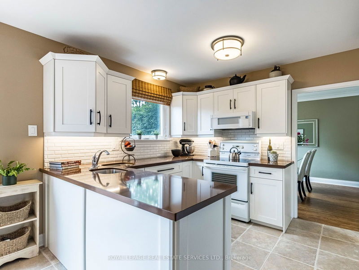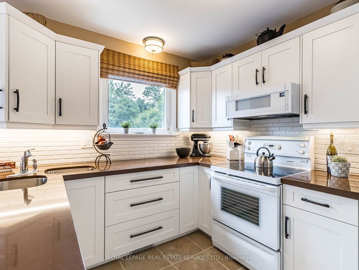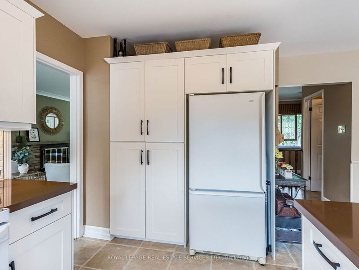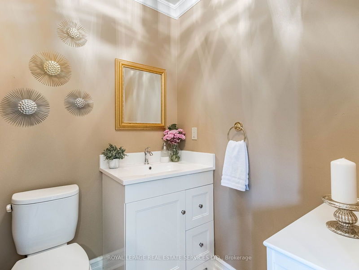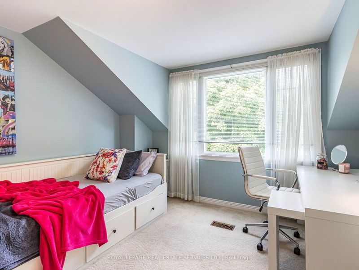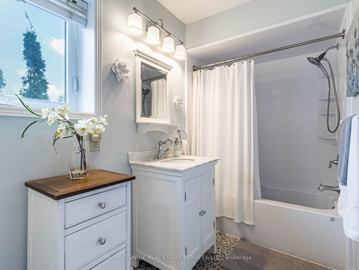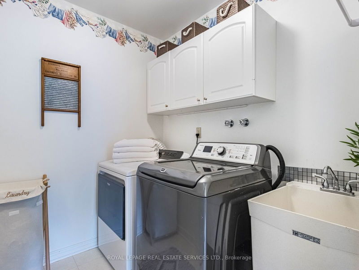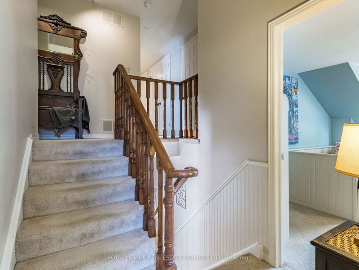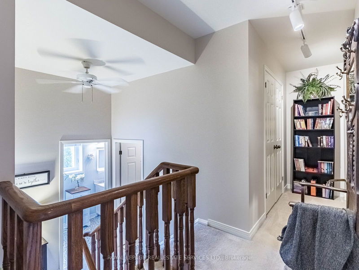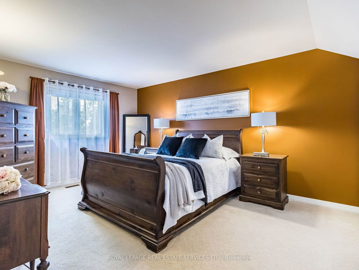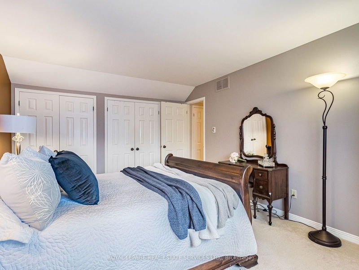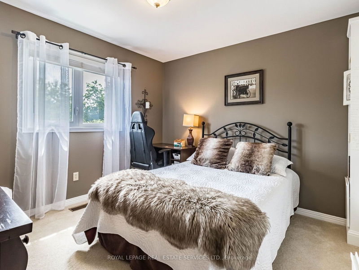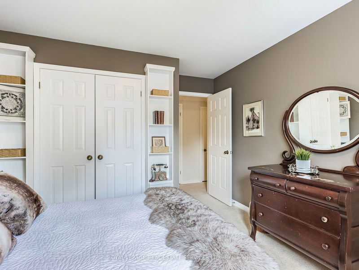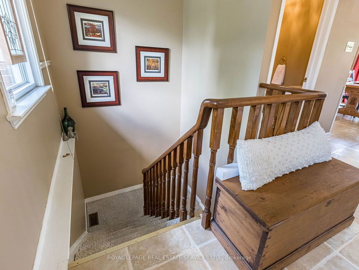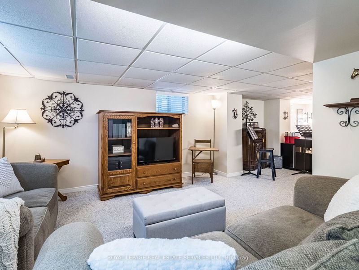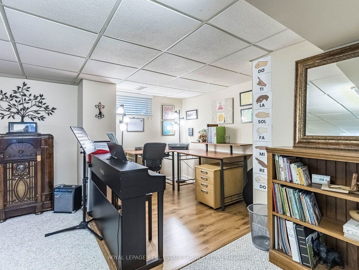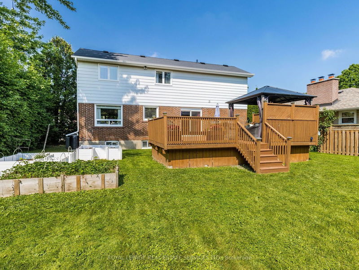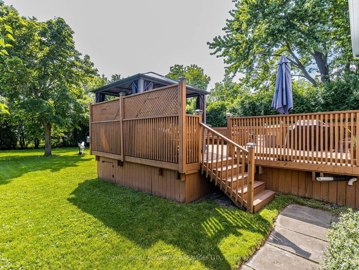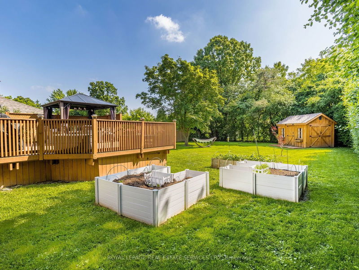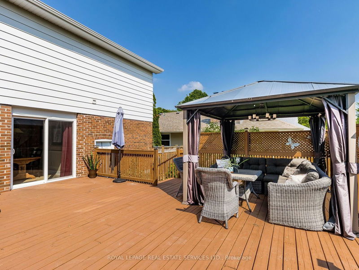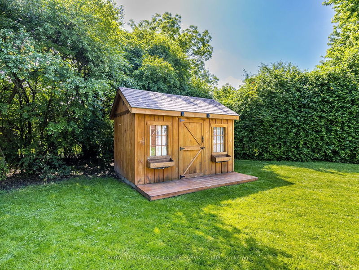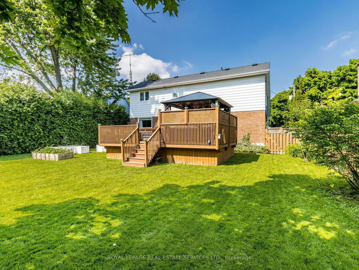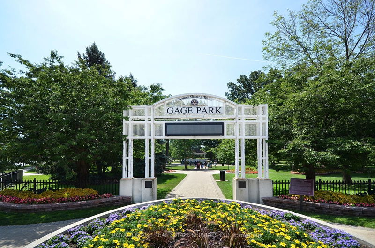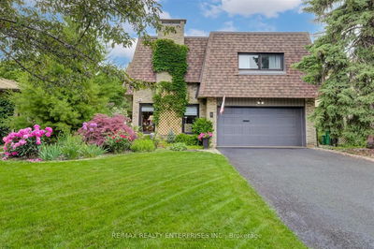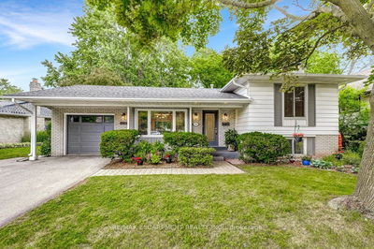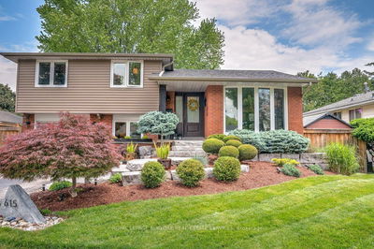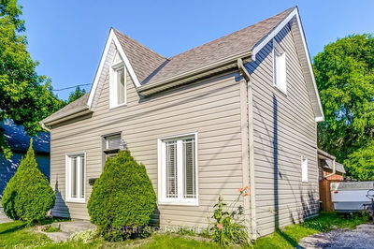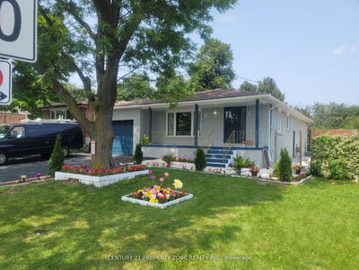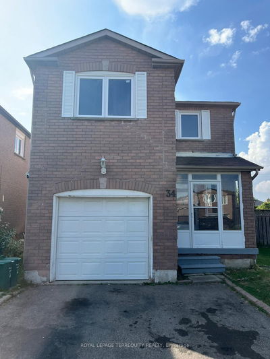Welcome to one of Brampton's most desirable, tranquil streets, where pride of ownership is perceived by its well kept homes, its custom homes, and manicured gardens. Here we bring you a rare, one-of-a-kind side split with second floor addition providing ample living space. Here you get to enjoy an upgraded kitchen w/glorious backyard views, hardwood floors, upper laundry, upgraded bathrooms, an impressive amount of storage spaces, large closets, walk-in attic with endless usage possibilities & a superb location. Our home sits on a West facing lot up to 155' deep, extending your summer enjoyment each day. Entertaining will give you such pride and joy here. Whether it's outdoors in the summer months, indoors by the fireplace or having friends over to enjoy a movie in the finished basement, here you truly have it all. Location & beautiful style.
Property Features
- Date Listed: Wednesday, June 05, 2024
- Virtual Tour: View Virtual Tour for 27 Treleaven Drive
- City: Brampton
- Neighborhood: Brampton South
- Full Address: 27 Treleaven Drive, Brampton, L6Y 1X7, Ontario, Canada
- Living Room: Hardwood Floor, Fireplace, Combined W/Dining
- Kitchen: Renovated, Open Concept, Breakfast Area
- Listing Brokerage: Royal Lepage Real Estate Services Ltd. - Disclaimer: The information contained in this listing has not been verified by Royal Lepage Real Estate Services Ltd. and should be verified by the buyer.

