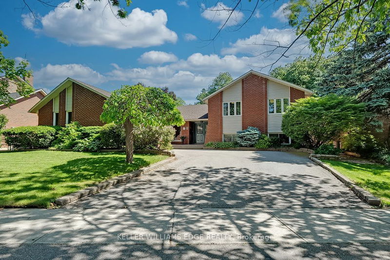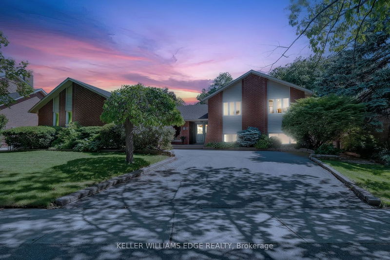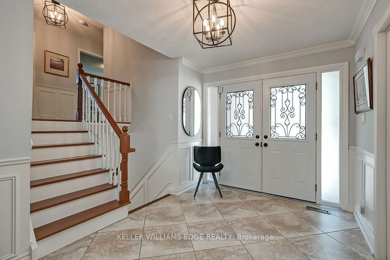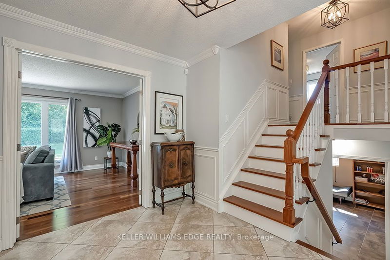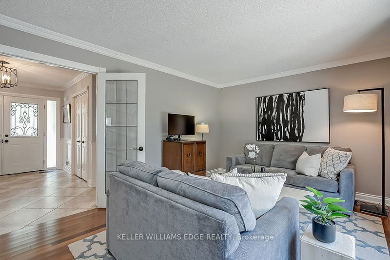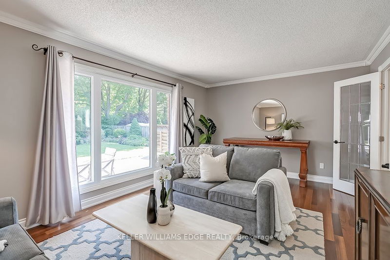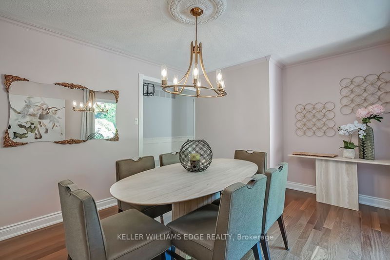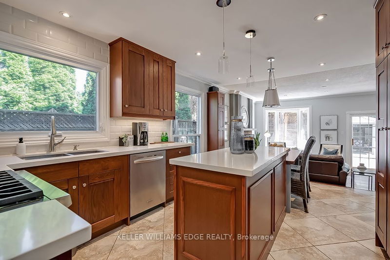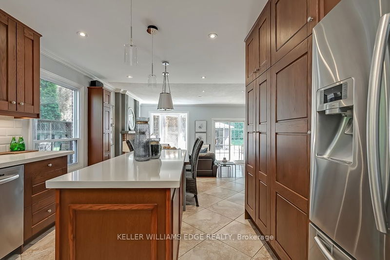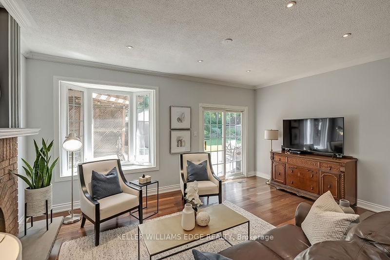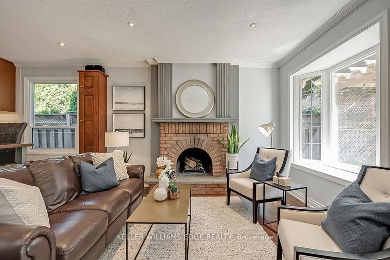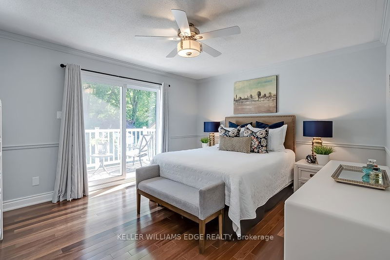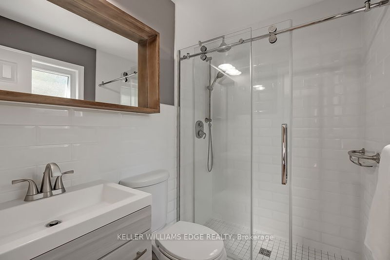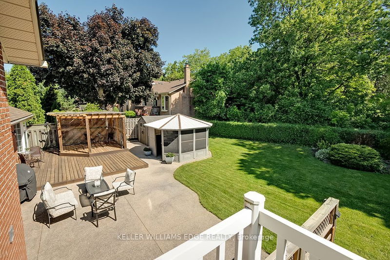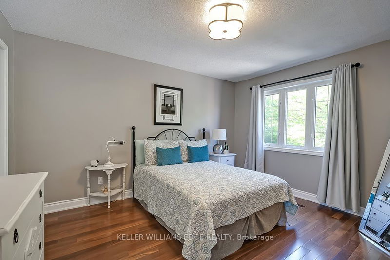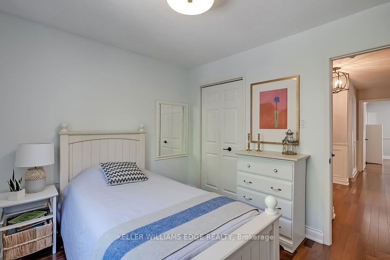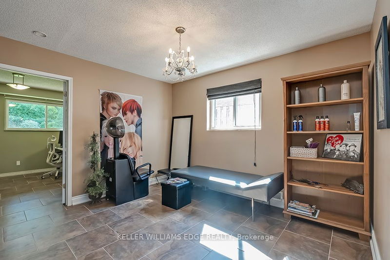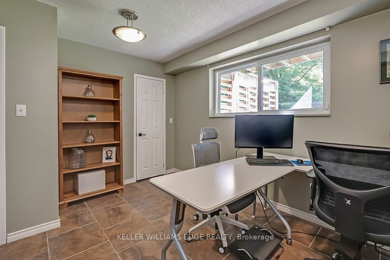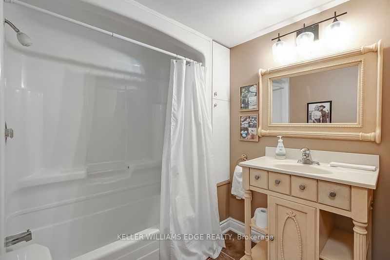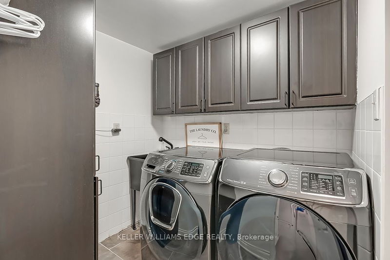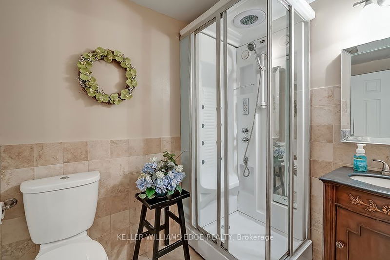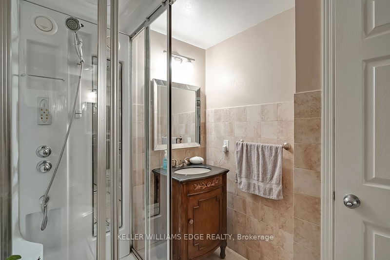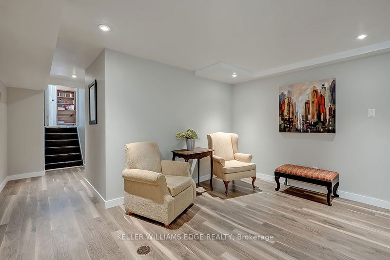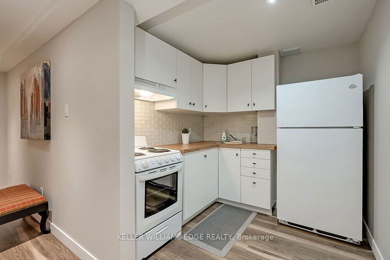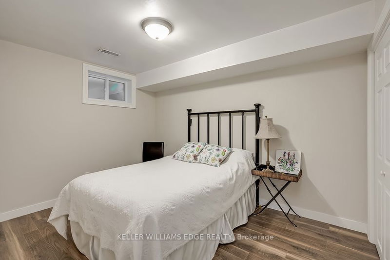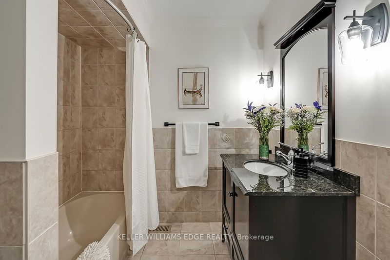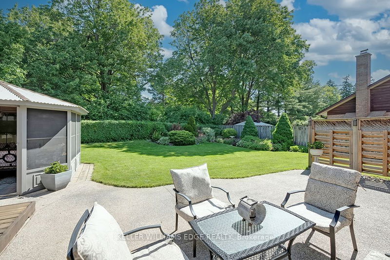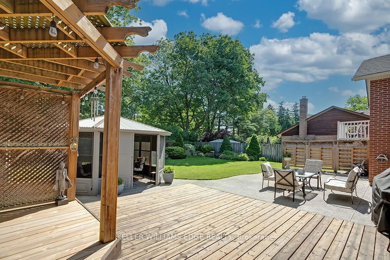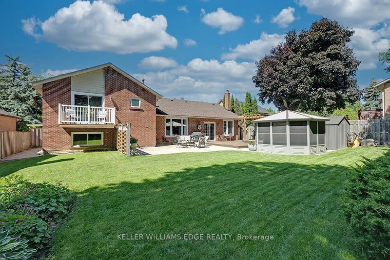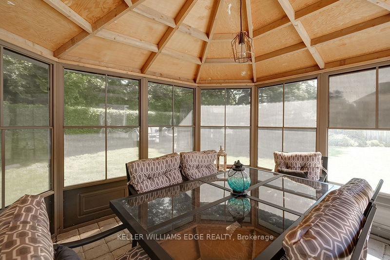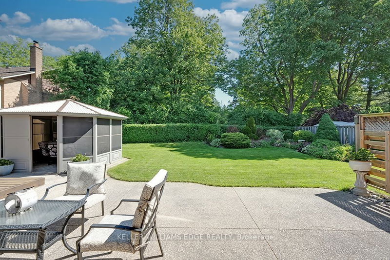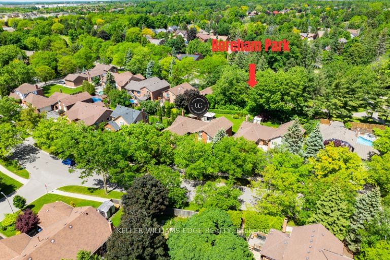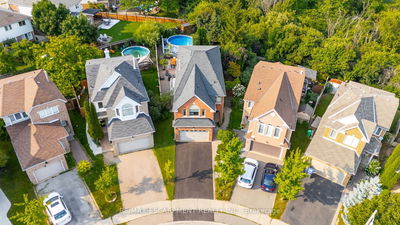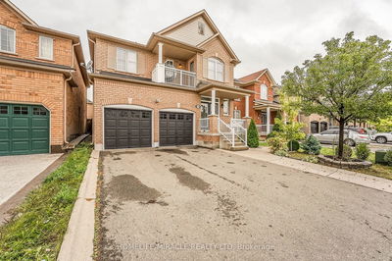Welcome to 9 Carnforth Drive, a stunning home located in the sought-after Snelgrove neighbourhood of North Brampton. This beautifully maintained property boasts 5+2 bedrooms and 4 +1 bathrooms, offering ample space for families of all sizes.As you approach, you'll be captivated by the beautiful curb appeal featuring lush greenery and a well-manicured lawn. The spacious driveway provides ample parking, while the inviting front porch and elegant double-door entry welcome you inside. Step into the cozy and bright living space adorned with large windows that flood the room with natural light. The neutral decor, complemented by hardwood floors and crown moulding, creates an inviting ambience perfect for relaxation and entertaining.The modern kitchen is a chef's dream, equipped with high-end stainless steel appliances and ample counter space. The island with additional seating is ideal for casual dining or hosting gatherings. Adjacent to the kitchen, the family room offers an open-concept feel with direct access to the backyard.The spacious bedrooms feature ample closet space, with the primary bedroom boasting a private balcony, and ensuite bath. The modern bathrooms, complete with updated fixtures and a combination of tile and hardwood finishes, provide a touch of luxury.Outside, the large, well-maintained backyard with lush greenery and mature trees offers a private and serene environment, perfect for outdoor activities and entertaining. Additional features include an attached garage with extra storage space and close proximity to schools, parks, and local amenities.
Property Features
- Date Listed: Wednesday, June 05, 2024
- Virtual Tour: View Virtual Tour for 9 Carnforth Drive
- City: Brampton
- Neighborhood: Snelgrove
- Major Intersection: Conservation Drive
- Full Address: 9 Carnforth Drive, Brampton, L6Z 1T7, Ontario, Canada
- Family Room: Main
- Kitchen: Main
- Living Room: Main
- Listing Brokerage: Keller Williams Edge Realty - Disclaimer: The information contained in this listing has not been verified by Keller Williams Edge Realty and should be verified by the buyer.

