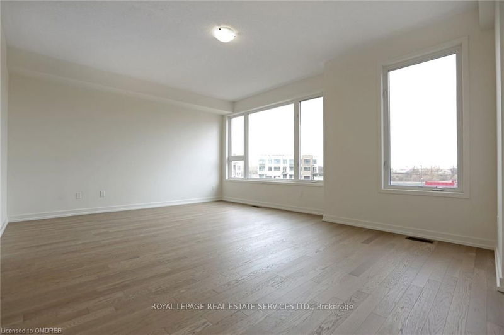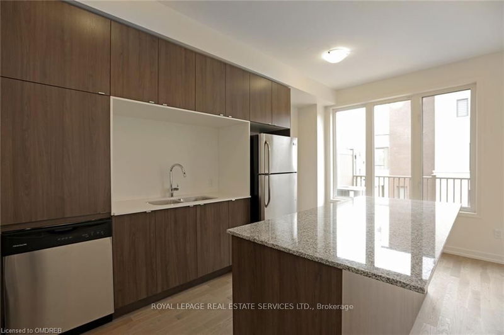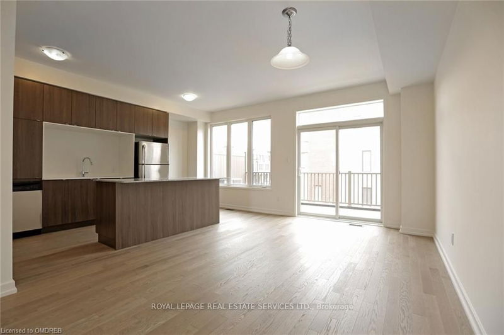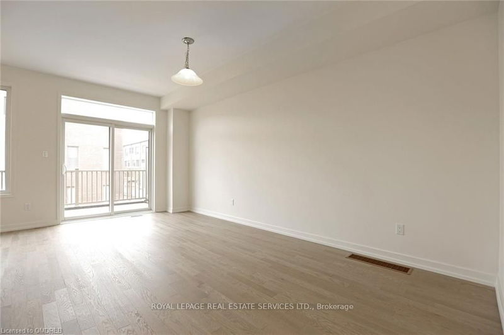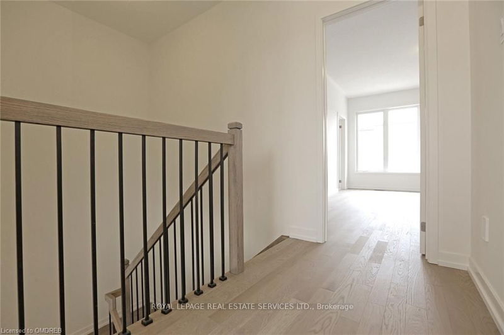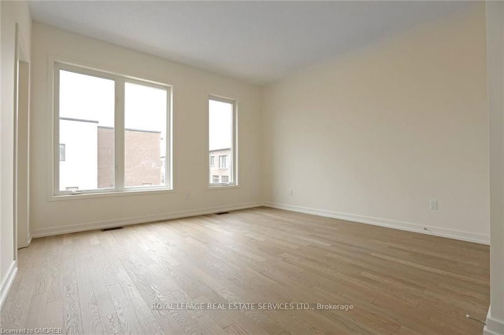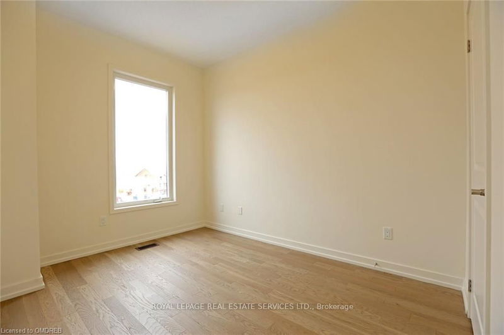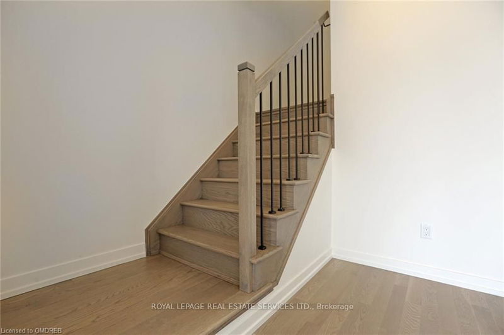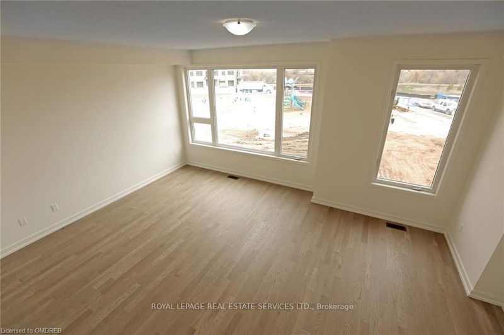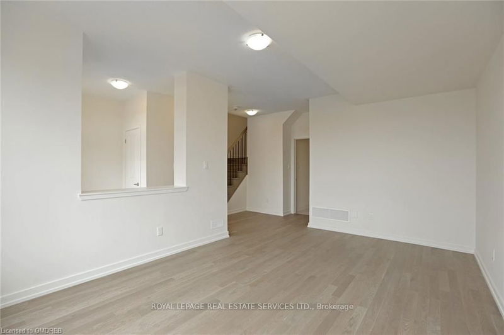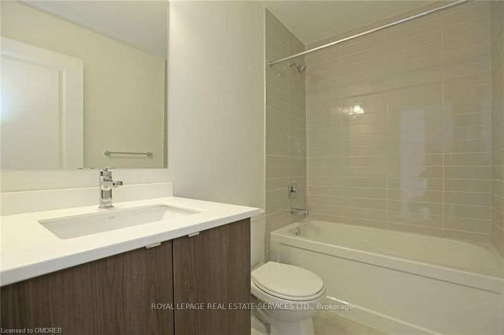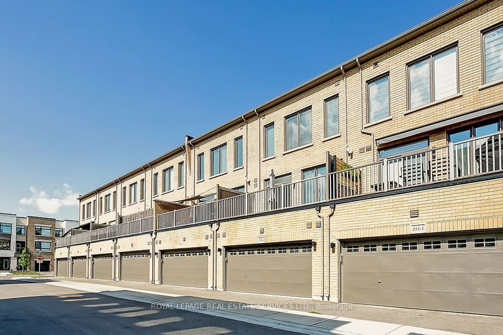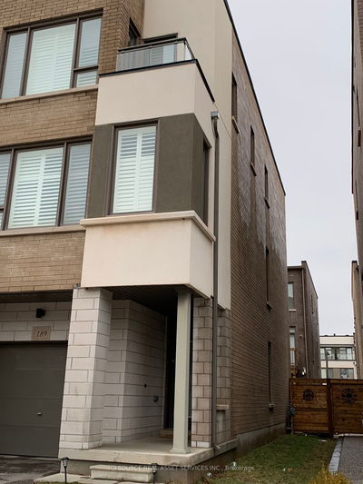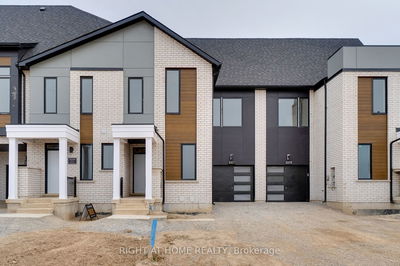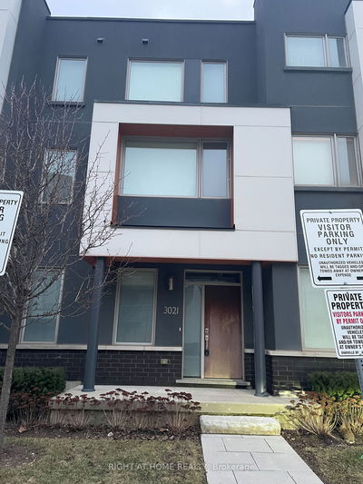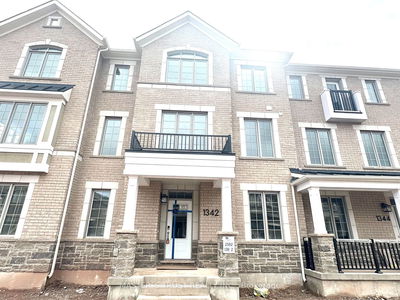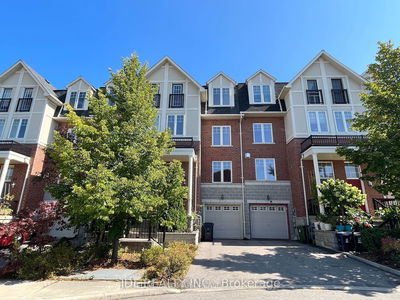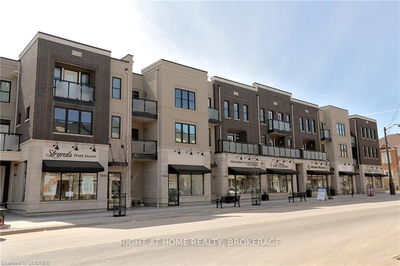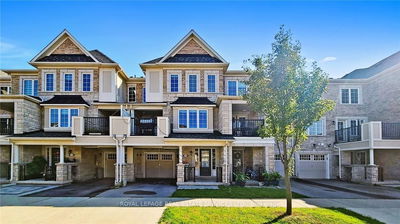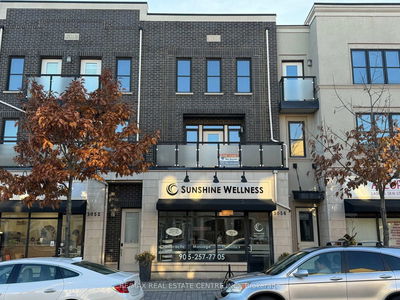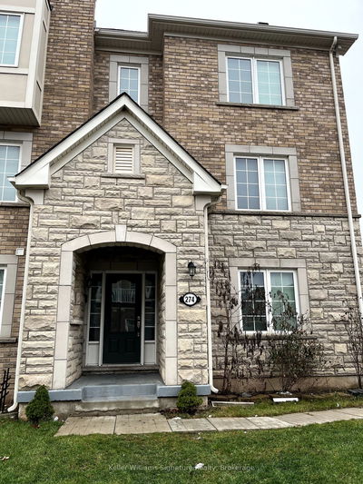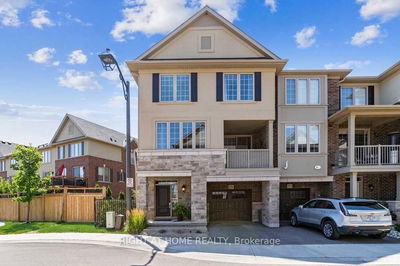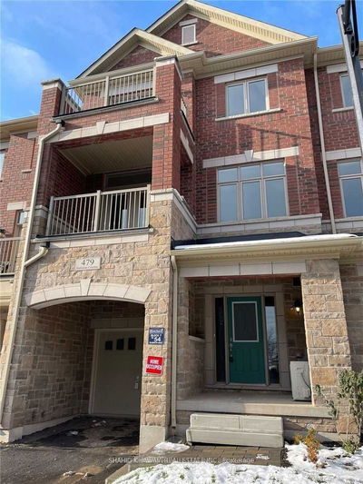Upscale Townhouse Overlooking Park In The Preserve. The Jones Model By Great Gulf Homes Offers 3 Bdrms, 3 Bthrms & Rare Dble Attached Garage. A Short Walk To Shopping & Restaurants, 7 Min Drive To Hospital & Hwys. Upgraded Hrdwd Flrs, 9' Ceilings & Upgraded Staircase W/Iron Pickets. Lovely Main Level Family Rm Overlooking The Park, 4Pc Bthrm, Laundry Rm, Utility Rm & Inside Entry To The Grg. Mn Flr W/Open Concept Lvg Rm & Dng Rm. Beautiful Kitchen W/Modern Style Woodgrain Cabinetry, Island W/Breakfast Bar, Granite & Corian Counters, Stainless Steel Appl's & Walkout To The Large Balcony. Handy Powder Room Is Also Located On This Level. Upper Level Master Retreat Features Park Views, Walk-In Closet & Lavish Ensuite Bath. Two Additional Bright Bedrooms, One With Walkout To Balcony & Luxury 4Pc Main Bathroom. Prefer No pets & no smokers. Credit check & references req'd.
Property Features
- Date Listed: Wednesday, June 05, 2024
- City: Oakville
- Neighborhood: Rural Oakville
- Major Intersection: Dundas-Ernestappelbe
- Family Room: Hardwood Floor, Open Concept, O/Looks Park
- Kitchen: Centre Island, Breakfast Bar, W/O To Deck
- Living Room: Hardwood Floor, Open Concept
- Listing Brokerage: Royal Lepage Real Estate Services Ltd. - Disclaimer: The information contained in this listing has not been verified by Royal Lepage Real Estate Services Ltd. and should be verified by the buyer.





