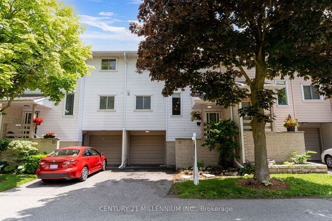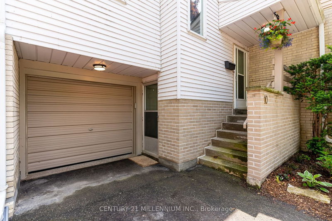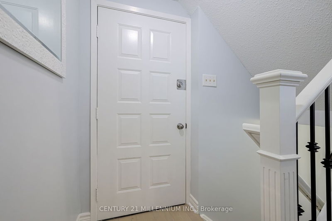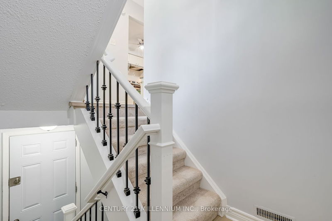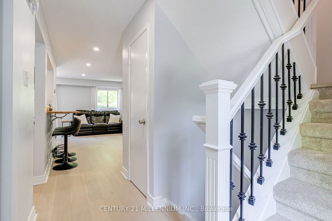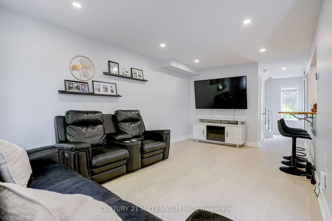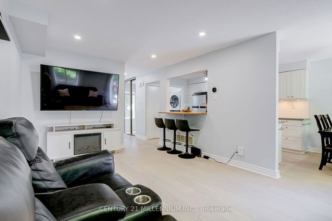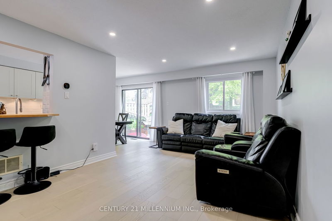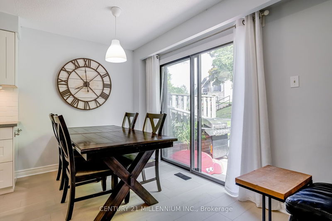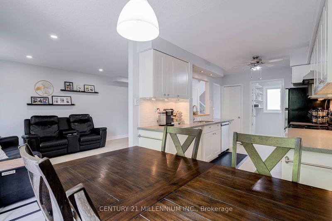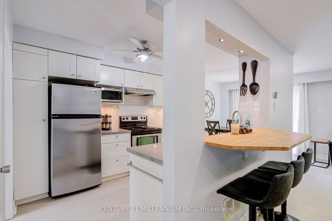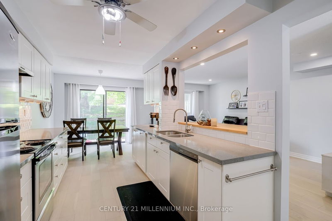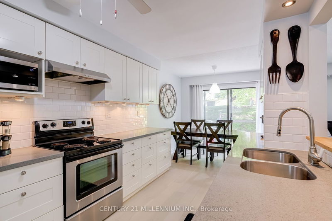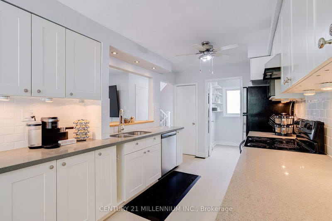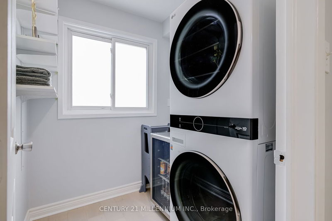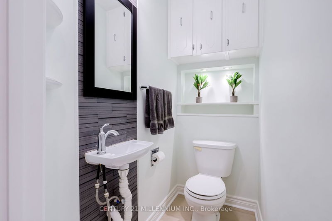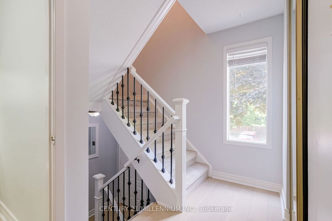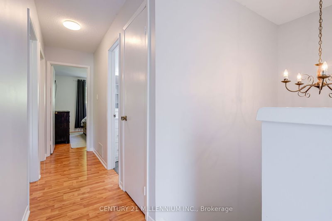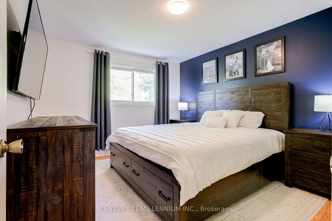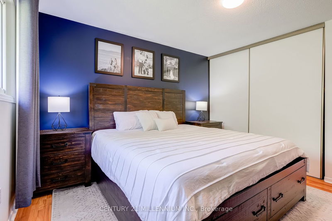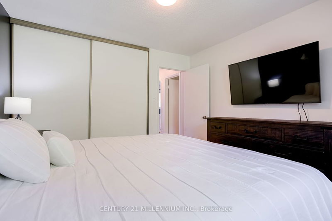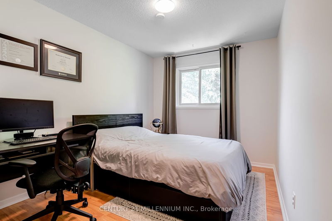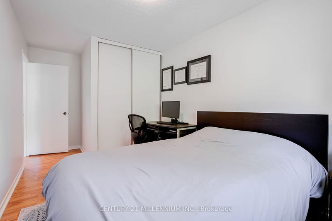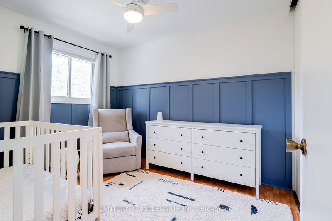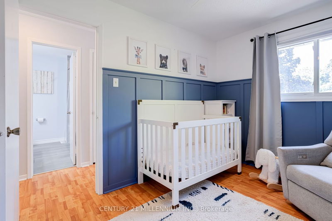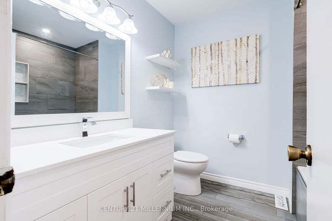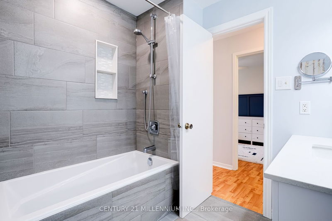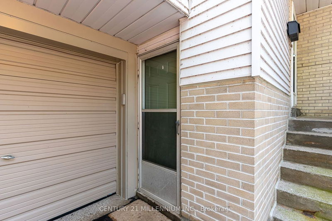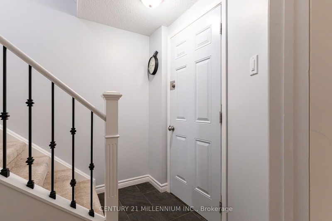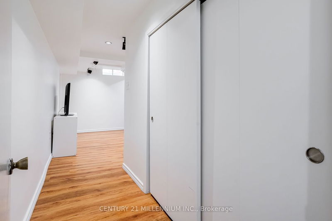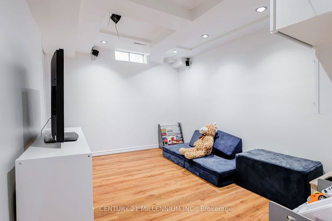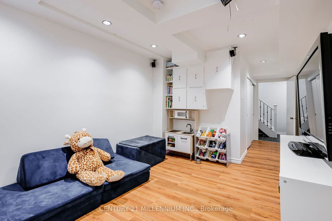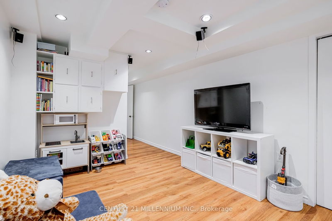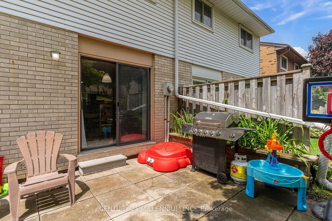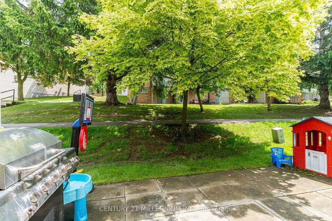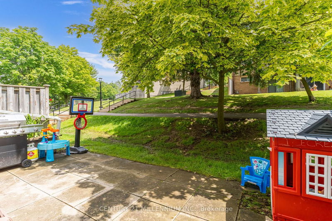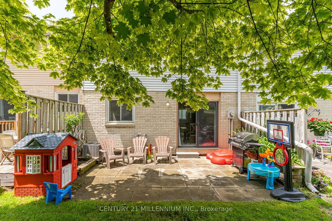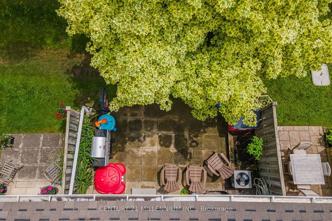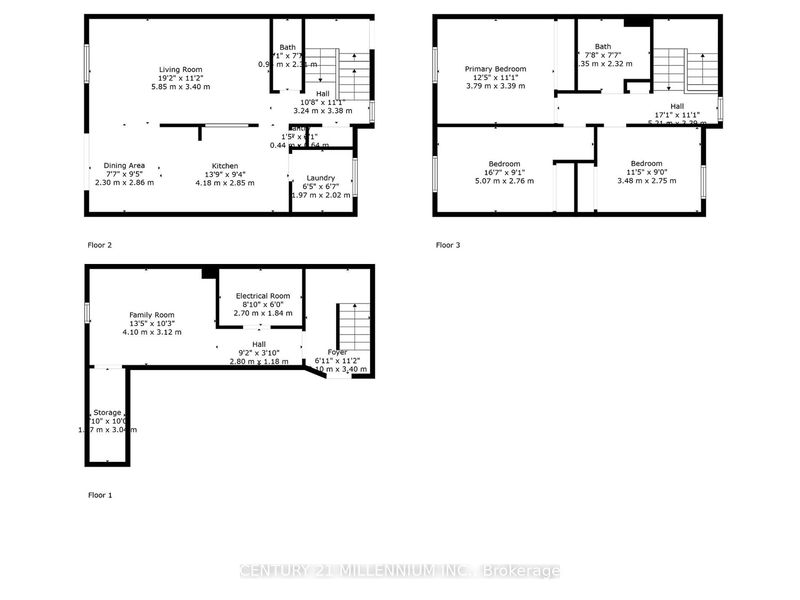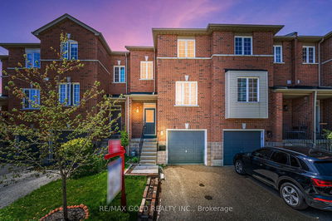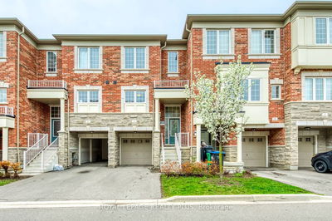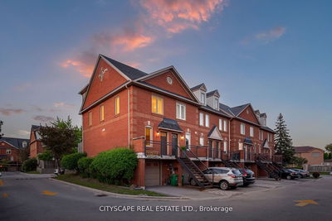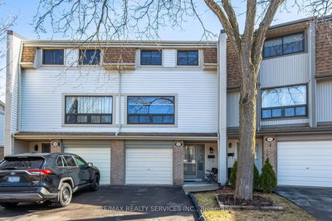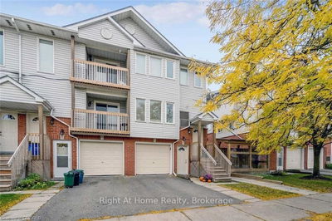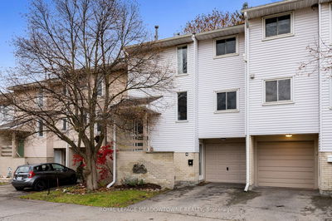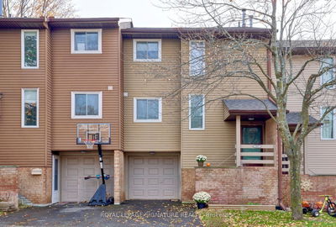The total Pkg in Georgetown & loaded with upgrades. Deep garage, backing onto greenspace/ new play ground park, 2 front entrance doors. Inside the home has been transformed feat ground level finished Bsmt w/ storage, Updated staircases w/ oak railing/ black iron pickets t-out, gorgeous wide plank White oak hw flrs t-out the fully o/c LR/DR/Kitch/laundry rm. Dream kitch w/ quartz cntrs, S/S appliances, under cabinet lighting. Finished & convenient laundry rm w/ HE stacked Wash/Dryer & additional pantry space. Kitch is open to the XL living that can fit the whole family, dining rm w/o to the backyard patio, green space area & new kids play park. Finishing this floor is a modern 2pc bath. Bdrm 1 has a custom wall moulding, king sz primary w/ Dbl closet o/l greenspace, Queen sz 3rd bdrms w/ laminate flrs t-out. Enjoy a new fully renovated 4pc family bathroom w/ modern vanity, designer tiles & decor. Consistent low monthly maint fee, seconds to shopping, school, credit river, & the Glen.
Property Features
- Date Listed: Wednesday, June 05, 2024
- Virtual Tour: View Virtual Tour for 41-10 Lynden Circle
- City: Halton Hills
- Neighborhood: Georgetown
- Full Address: 41-10 Lynden Circle, Halton Hills, L7G 4Y8, Ontario, Canada
- Living Room: Hardwood Floor, Breakfast Bar, Renovated
- Kitchen: Hardwood Floor, Quartz Counter, Renovated
- Listing Brokerage: Century 21 Millennium Inc. - Disclaimer: The information contained in this listing has not been verified by Century 21 Millennium Inc. and should be verified by the buyer.

