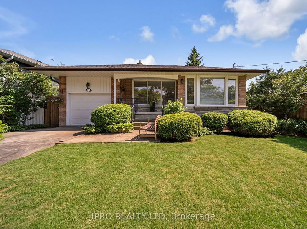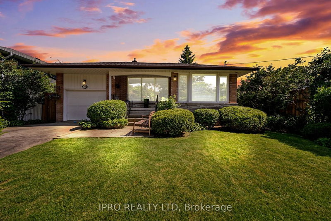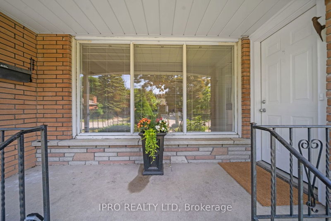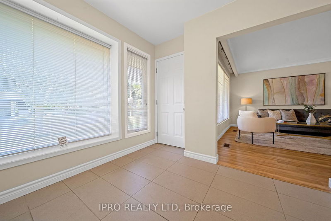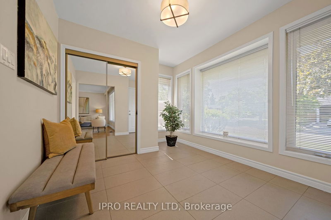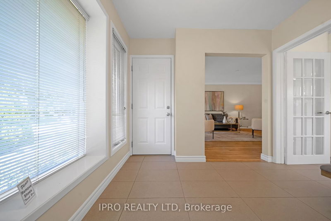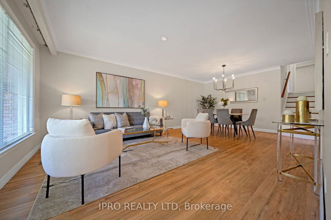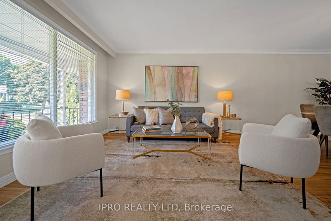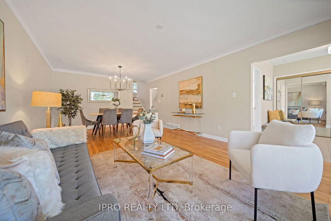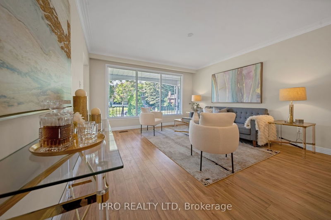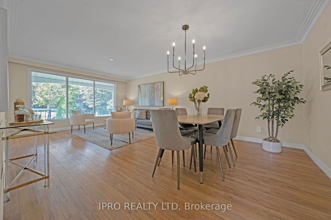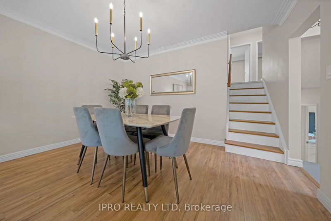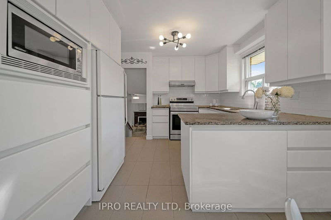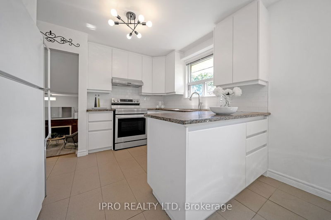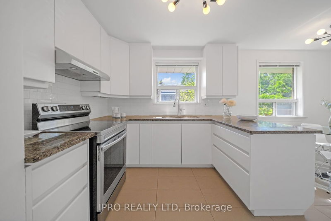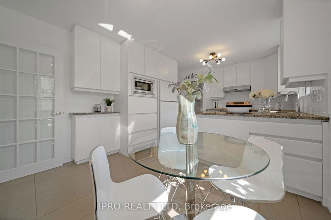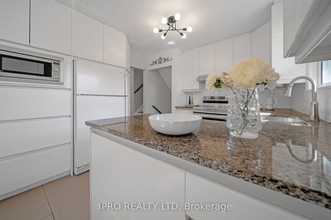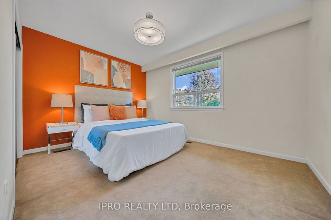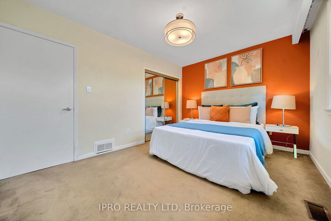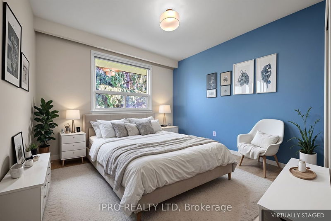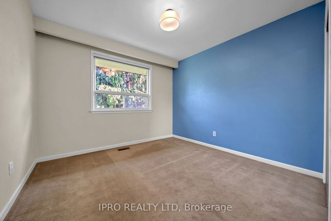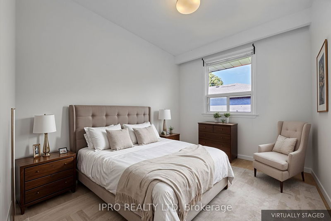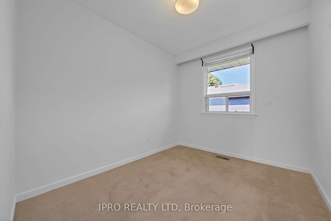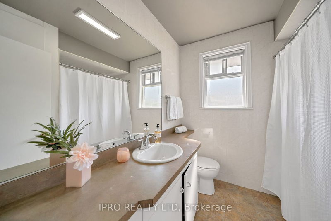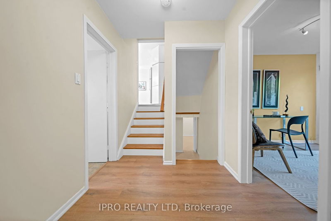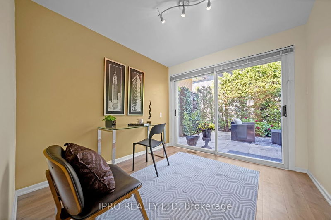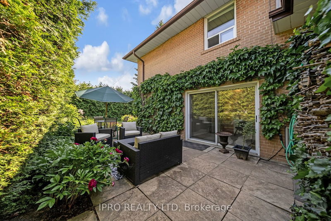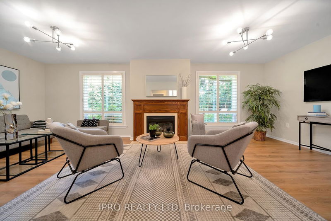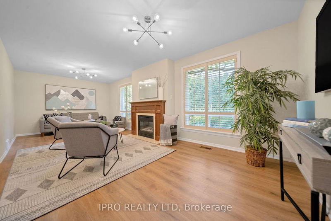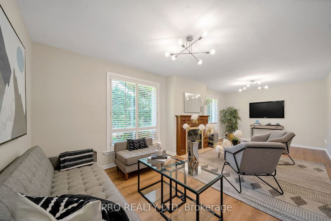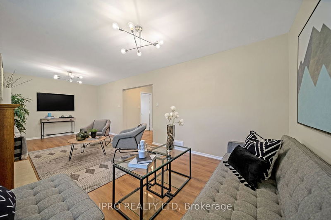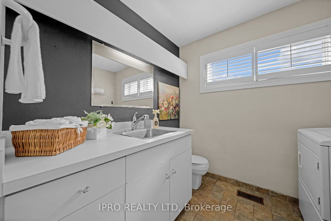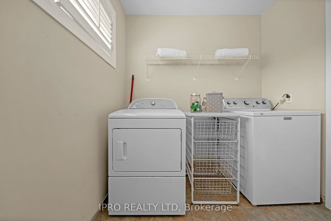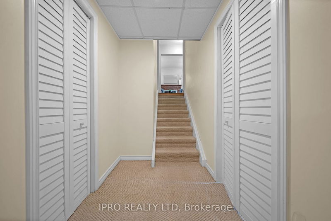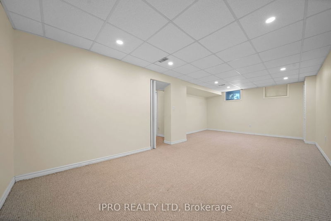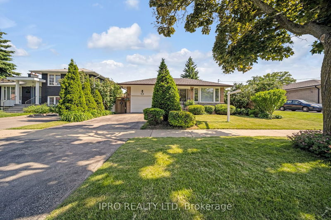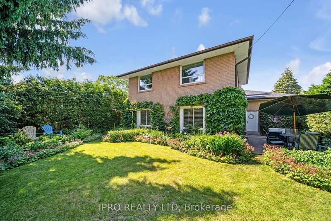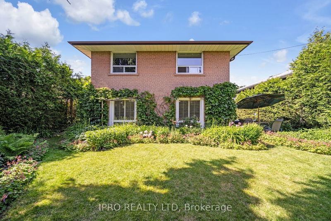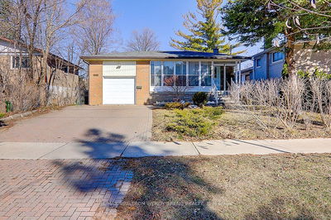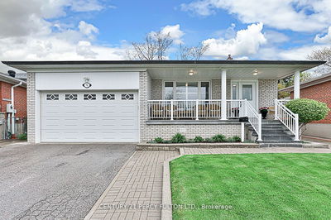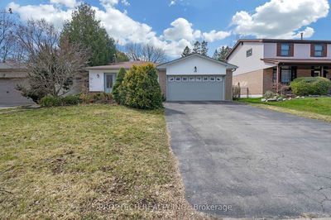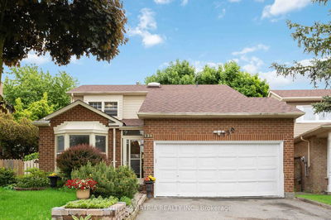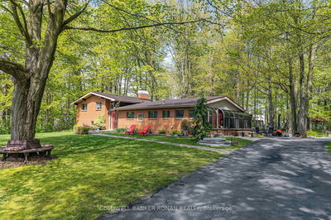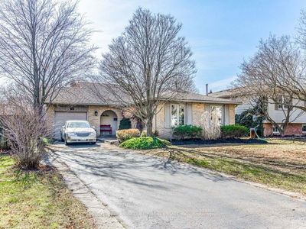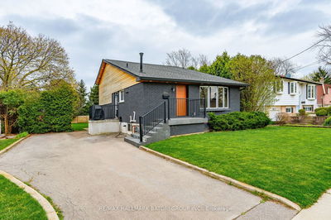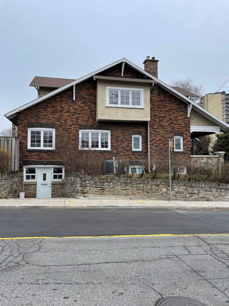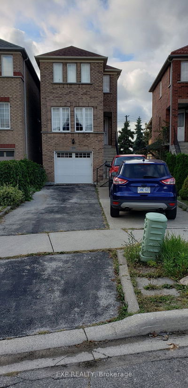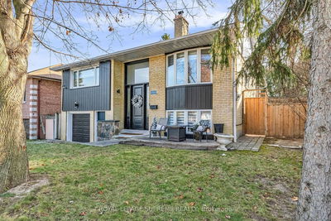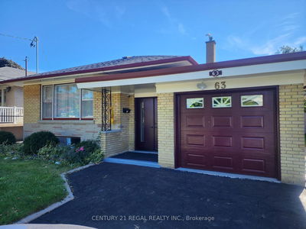Absolutely Fabulous Home Nestled within the Tranquility of a Mature Neighborhood. Front Entrance Vestibule designed for functionality, has floor to ceiling windows for natural light - you are welcomed with a sense of warmth and comfort.The timeless eat-in family size kitchen boasts an abundance of cabinetry, is adjacent to the oversized dining and living room for easy, elegant entertaining. Upper level offers well-appointed bedrooms for rest and relaxation. Ground Floor boasts a large family room with gas fireplace for movie nights overlooking lush gardens. Den with oversize doors to patio where you can enjoy eating al fresco. Convenient ground floor powder/laundry room. Lower level provides versatile space for recreation and leisure. Large enough for many uses. Two additional utility/work/storage rooms available along with a full size crawl space for storage. Oasis like landscaped back yard, filled with a variety of maintenance free perennials that provide year-round colour and charm. Raised box for vegetables! Excellent Location near schools, parks, walking trails, shopping, transit, GO UP, highways. Can easily accommodate multi generational family.
Property Features
- Date Listed: Wednesday, June 05, 2024
- Virtual Tour: View Virtual Tour for 21 Drury Lane
- City: Toronto
- Neighborhood: Humber Heights
- Major Intersection: Royal York/ Eglinton
- Full Address: 21 Drury Lane, Toronto, M9P 1P8, Ontario, Canada
- Living Room: Combined W/Dining, Laminate
- Kitchen: Combined W/Br, Ceramic Floor, Granite Counter
- Family Room: Laminate, Gas Fireplace, California Shutters
- Listing Brokerage: Ipro Realty Ltd - Disclaimer: The information contained in this listing has not been verified by Ipro Realty Ltd and should be verified by the buyer.

