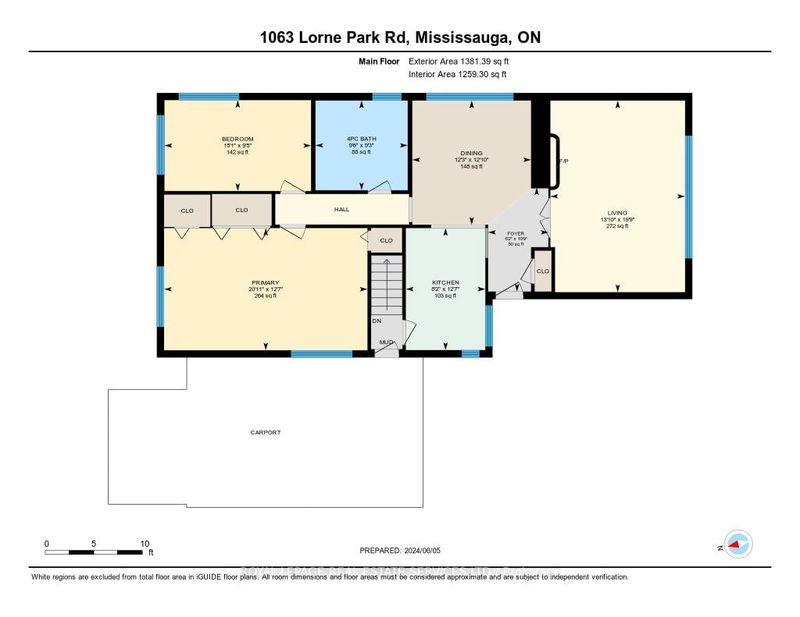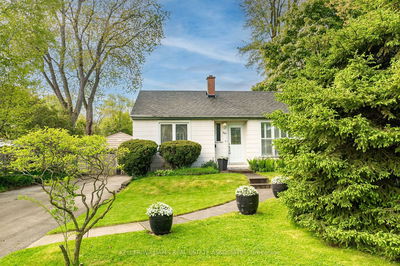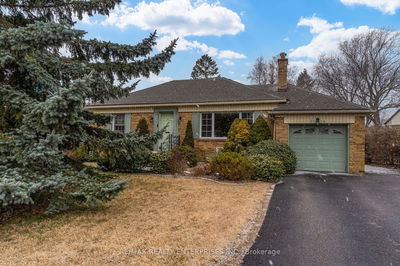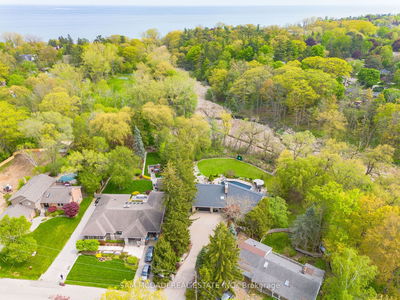In the heart of Lorne Park, this charming 2+2 bedroom bungalow boasts lush gardens and abundant natural light on a prime 50x150 ft lot. The open-concept dining and kitchen area flows into a spacious, bright living room with a gas fireplace. California shutters adorn the main floor, and the spa-like main bathroom features a jet soaker tub. The lower level, with two additional bedrooms and a family room, is perfect for older children or guests seeking privacy. Ample parking for six cars includes an attached garage that doubles as a workshop. Conveniently located within walking distance to Jack Darling Park, Lorne Park High School, Battaglias Marketplace, and Cudas Restaurant, this home is also ideally situated between two GO train stations for an easy commute. Just a five-minute drive to Port Credit, this property offers endless opportunities to renovate or build your dream home.
Property Features
- Date Listed: Wednesday, June 05, 2024
- Virtual Tour: View Virtual Tour for 1063 Lorne Park Road
- City: Mississauga
- Neighborhood: Lorne Park
- Full Address: 1063 Lorne Park Road, Mississauga, L5H 2Z9, Ontario, Canada
- Living Room: Hardwood Floor, French Doors, Gas Fireplace
- Kitchen: Vinyl Floor, Double Sink, Side Door
- Listing Brokerage: Royal Lepage Real Estate Services Ltd. - Disclaimer: The information contained in this listing has not been verified by Royal Lepage Real Estate Services Ltd. and should be verified by the buyer.




































































