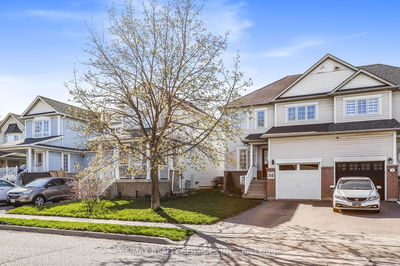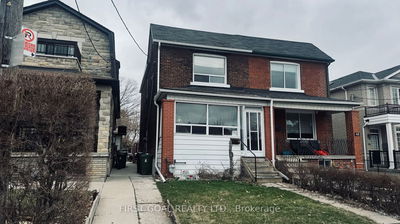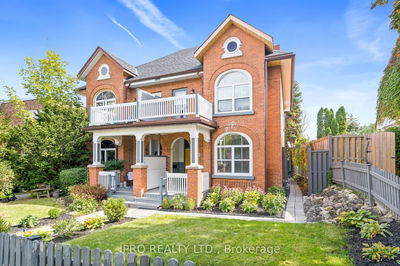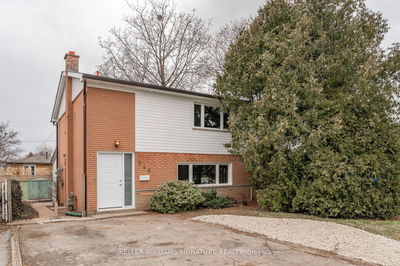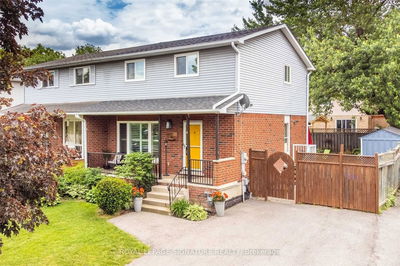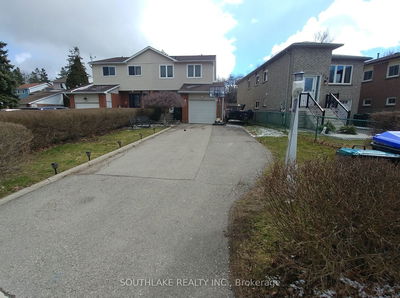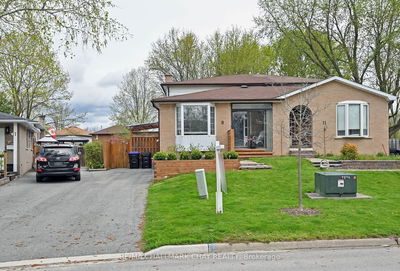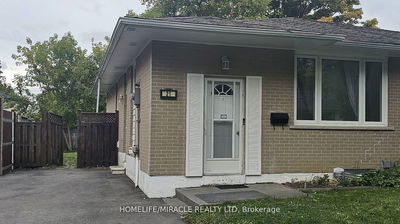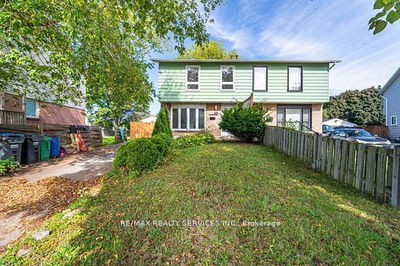Welcome to this stunning semi-detached 2-storey home, featuring 3+2 bedrooms and a Finished Basement with a Separate Entrance. The open-concept main floor boasts a spacious living room combined with a dining area, perfect for entertaining. The large kitchen comes with a cozy breakfast area and modern amenities. Step outside to a big backyard equipped with a garden shed and an entertaining deck, ideal for family gatherings and summer barbecues. The large driveway accommodates up to 4 cars, ensuring ample parking space. This home is loaded with upgrades: a new AC (June 2023), a new furnace (2020), new appliances with a gas range (2022), a new electric panel (2022), Roof (2018), and an upgraded second-floor washroom (2023). Located close to Highway 410, this property offers convenient access to Brampton downtown and the GO Station, making commuting a breeze. Don't miss this opportunity to own a beautiful, move-in-ready home in a prime location!
Property Features
- Date Listed: Thursday, June 06, 2024
- Virtual Tour: View Virtual Tour for 32 Chipwood Crescent
- City: Brampton
- Neighborhood: Madoc
- Full Address: 32 Chipwood Crescent, Brampton, L6V 2E5, Ontario, Canada
- Living Room: Laminate, Large Window, Combined W/Dining
- Kitchen: Laminate, Window, Stainless Steel Appl
- Listing Brokerage: Re/Max Gold Realty Inc. - Disclaimer: The information contained in this listing has not been verified by Re/Max Gold Realty Inc. and should be verified by the buyer.
















































