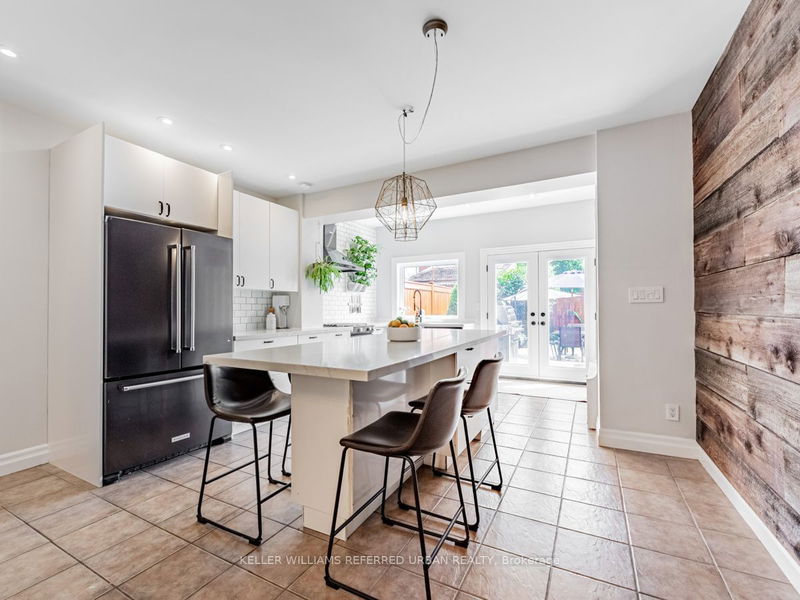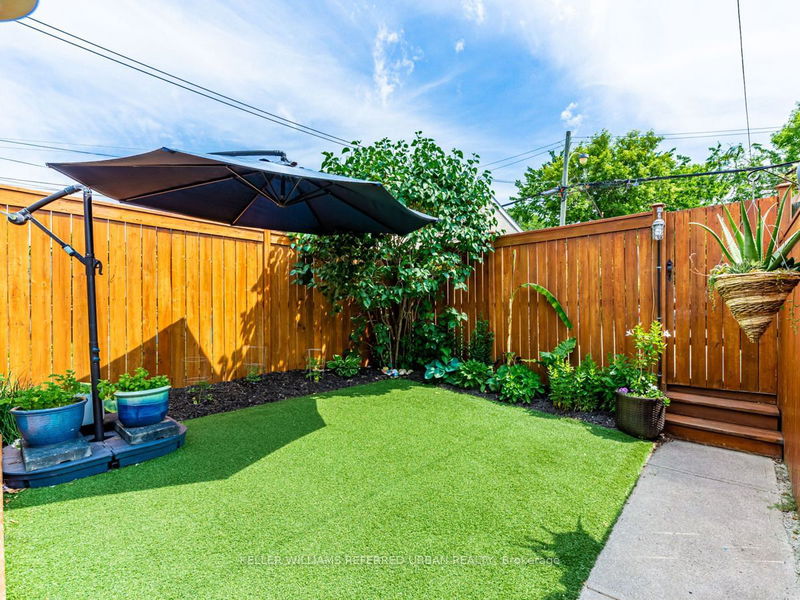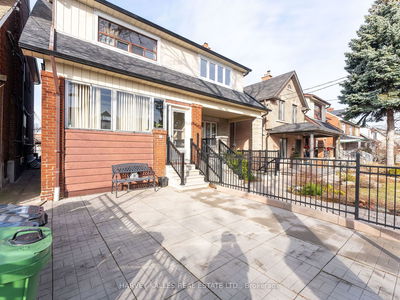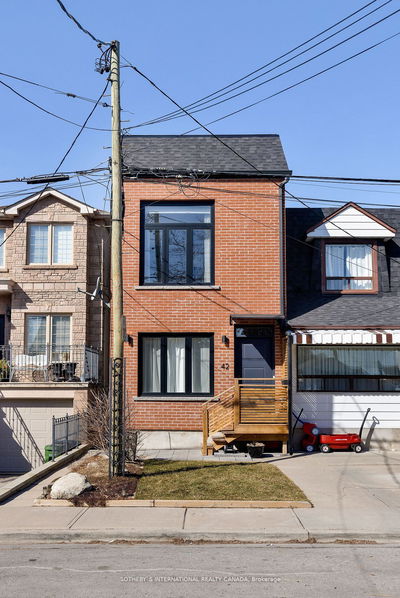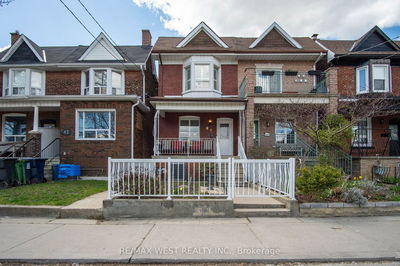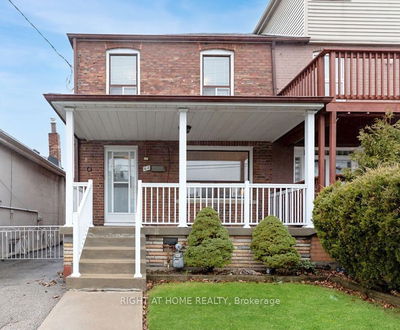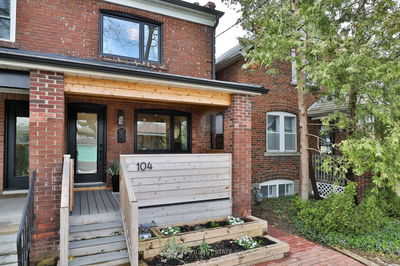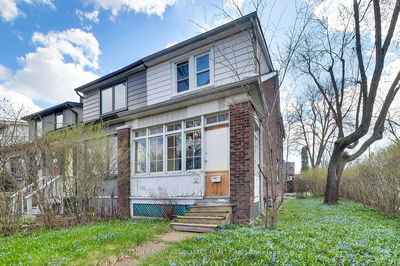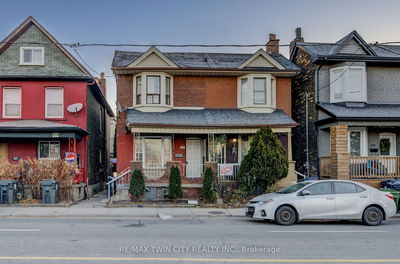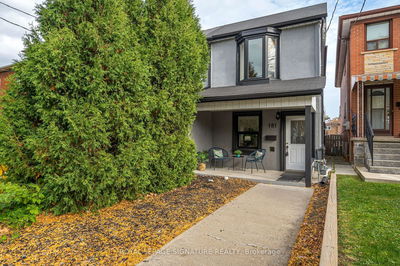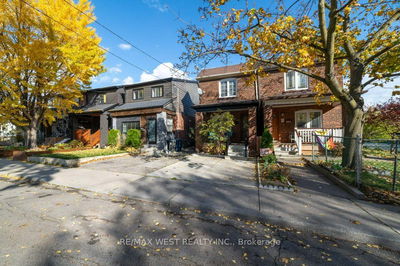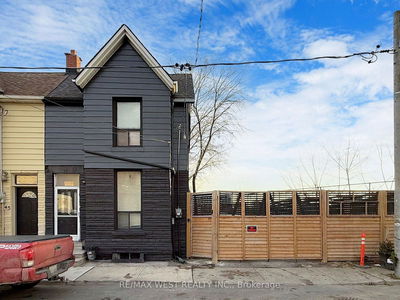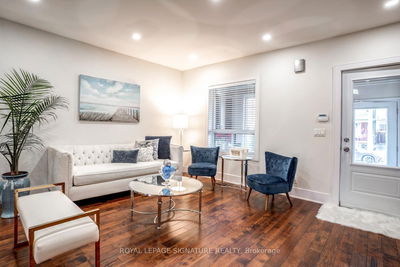A perfect blend of elegance and comfort, this meticulously maintained home features an open floor plan living and dining room leading to a large sun-drenched renovated kitchen, an ideal space for both casual weekday family meals and festive gatherings. Venture outside to a fully landscaped and thoughtfully considered backyard retreat, after pulling a bottle from your private basement wine cellar to enjoy serene afternoons or intimate evenings on an oversized and newly refinished patio. A finished basement (with a separate entrance) provides versatile additional living space or potential income opportunities. The updated bathrooms feature sleek, contemporary finishes, adding a touch of modern luxury. With ample parking spacious enough for up to 4 vehicles, including EV charging, convenience is built into the design of this stunning residence at every turn and effortlessly combines style, practicality, and sophistication, ensuring an exceptional living experience for discerning homeowners and investors alike. Don't miss this one!
Property Features
- Date Listed: Thursday, June 06, 2024
- Virtual Tour: View Virtual Tour for 159 Caledonia Road
- City: Toronto
- Neighborhood: Corso Italia-Davenport
- Full Address: 159 Caledonia Road, Toronto, M6E 4S8, Ontario, Canada
- Living Room: O/Looks Frontyard, Hardwood Floor, Combined W/Dining
- Kitchen: Quartz Counter, Stainless Steel Appl, W/O To Deck
- Listing Brokerage: Keller Williams Referred Urban Realty - Disclaimer: The information contained in this listing has not been verified by Keller Williams Referred Urban Realty and should be verified by the buyer.







