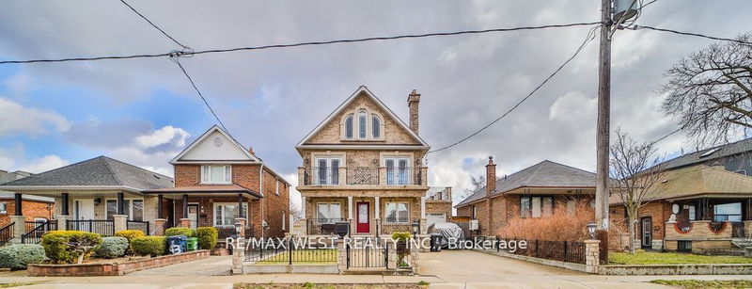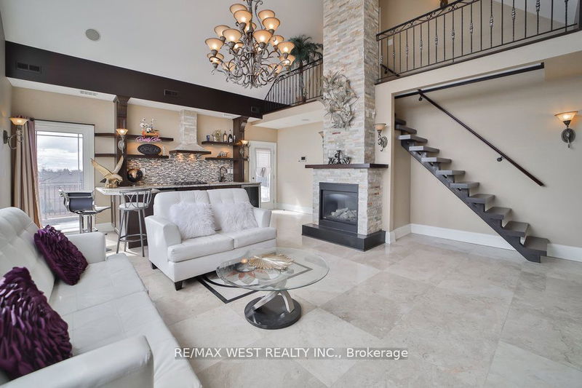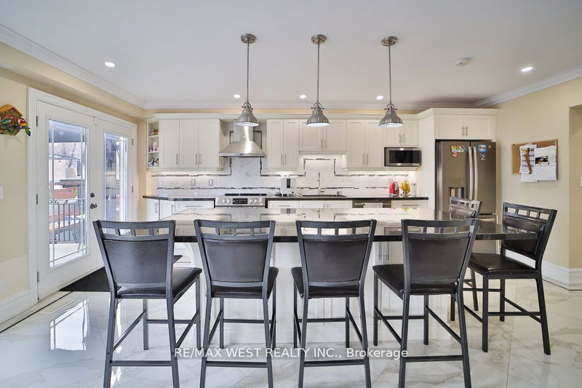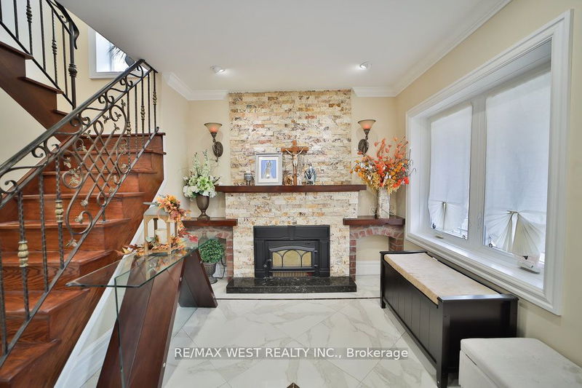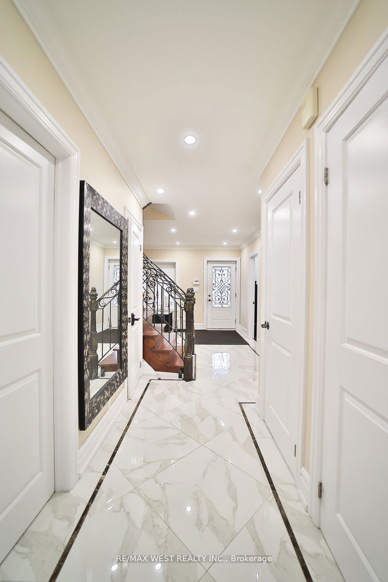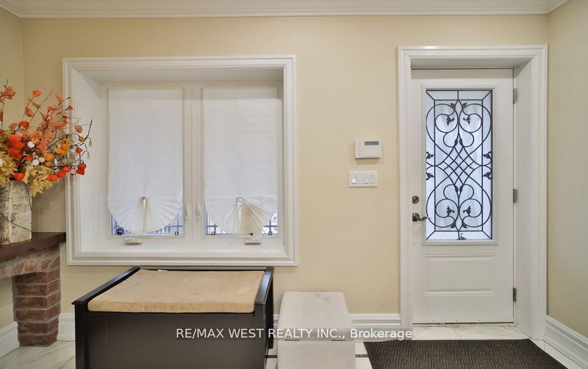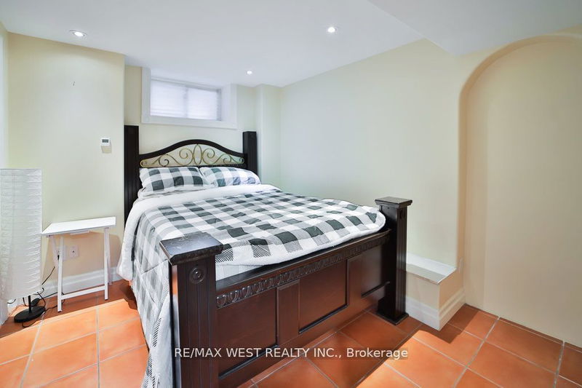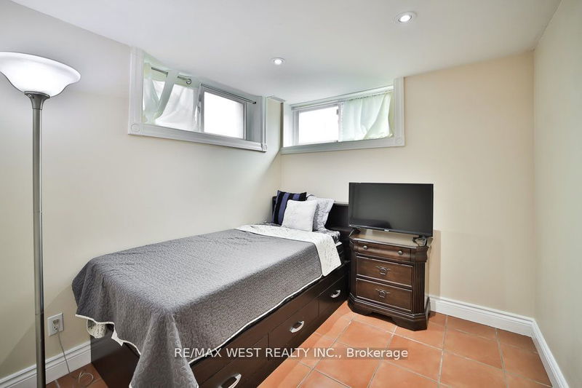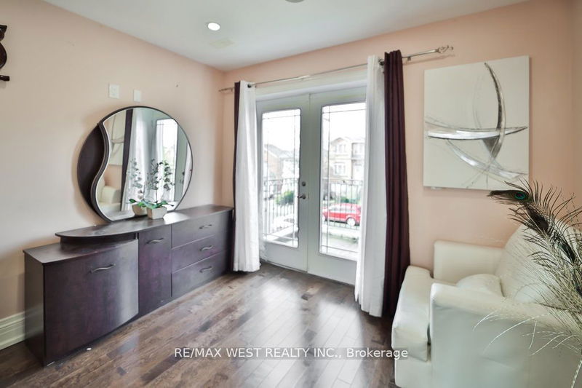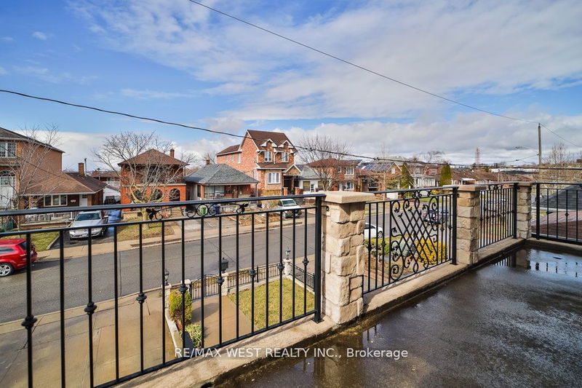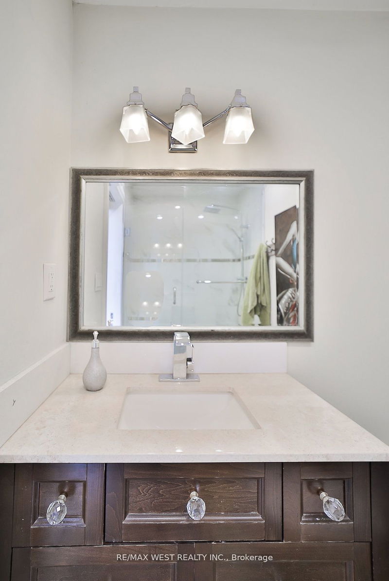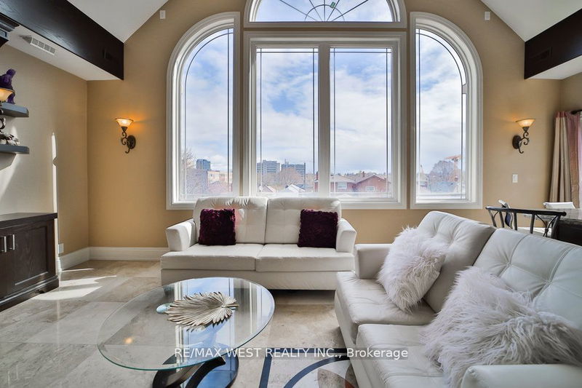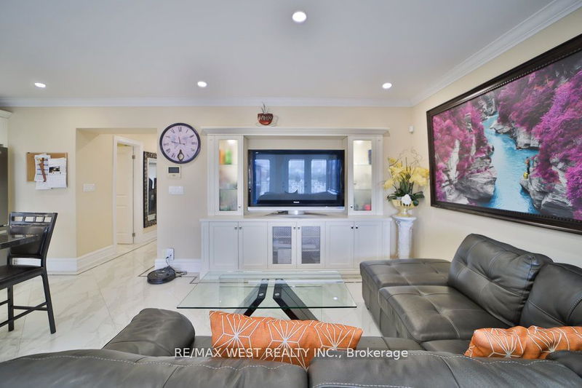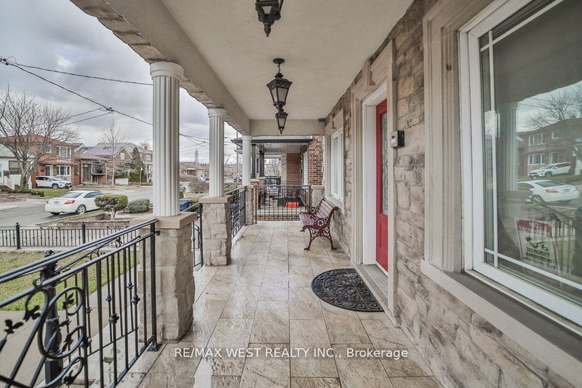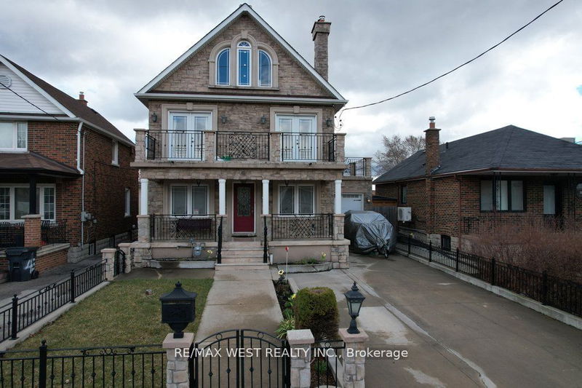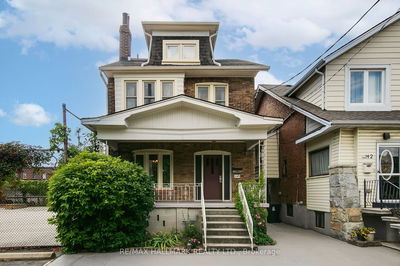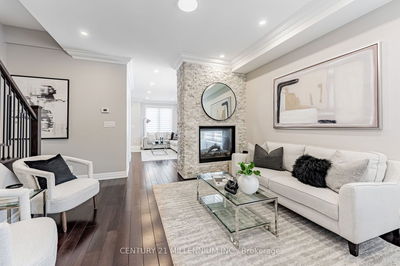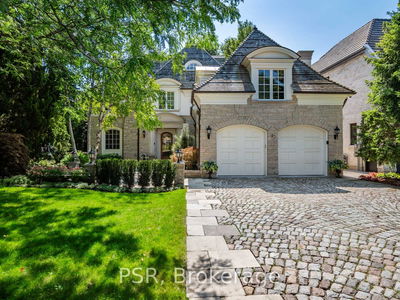Luxurious custom-built home in sought-after Caledonia Village with 5+3 bedrooms and 6 bathrooms. Sun-filled executive residence boasts two fireplaces, 22 ft cathedral ceilings, two gourmet kitchens, one basement kitchen, granite countertops, and wrought iron railings. Enjoy heated floors throughout, a landscaped backyard, and $100k+ in premium upgrades. Basement offers rental income potential of approx. $3200. Includes coin-operated basement laundry, garage + 3 car parking, heated driveway(no more shoveling!), and outdoor brick bread/pizza oven. Don't miss this opportunity!
Property Features
- Date Listed: Friday, June 07, 2024
- City: Toronto
- Neighborhood: Caledonia-Fairbank
- Major Intersection: Dufferin/Eglinton Ave
- Full Address: 41 Kirknewton Road, Toronto, M6E 3X9, Ontario, Canada
- Family Room: Marble Floor, W/O To Deck, Heated Floor
- Kitchen: Bsmt
- Family Room: Bsmt
- Living Room: Bsmt
- Listing Brokerage: Re/Max West Realty Inc. - Disclaimer: The information contained in this listing has not been verified by Re/Max West Realty Inc. and should be verified by the buyer.

