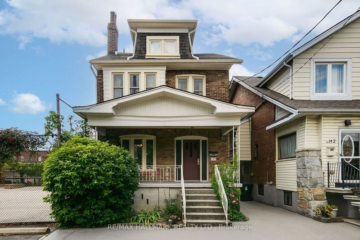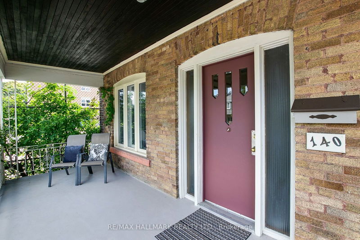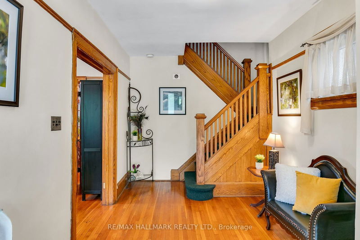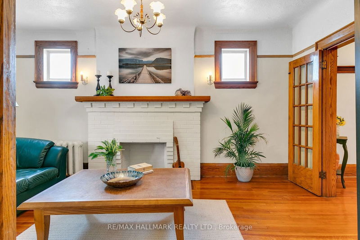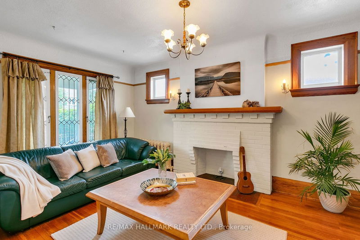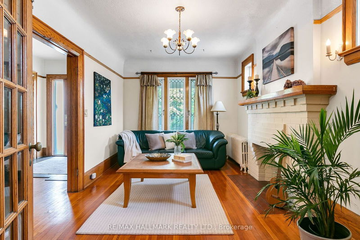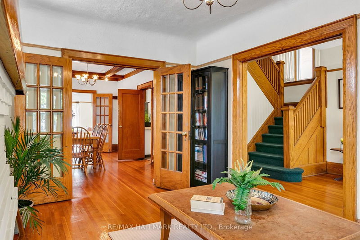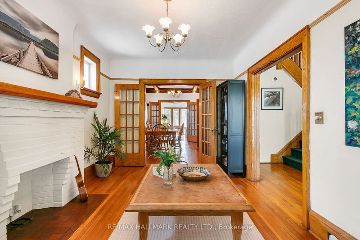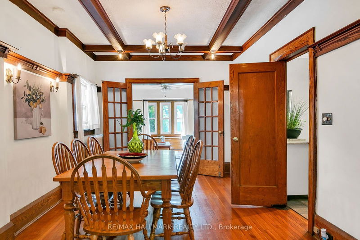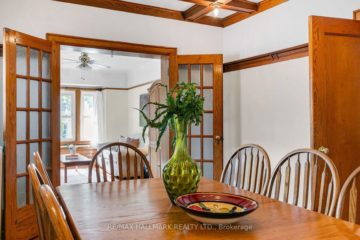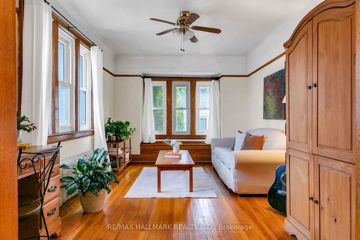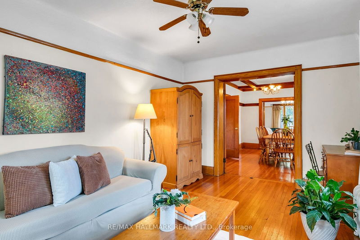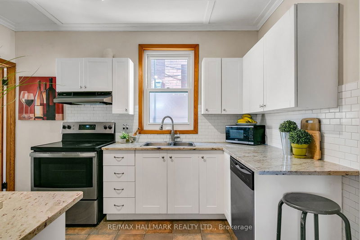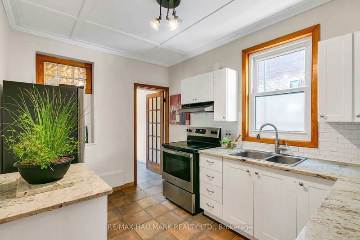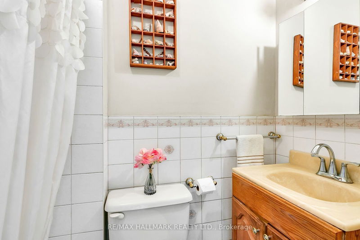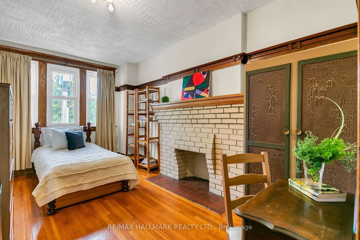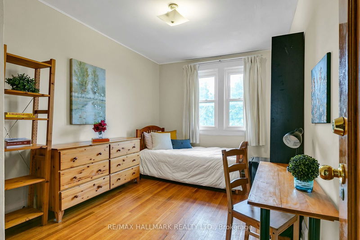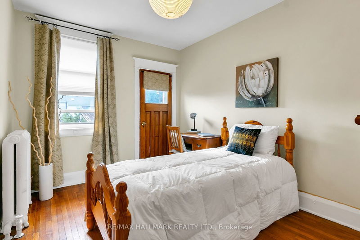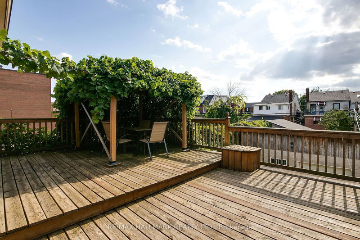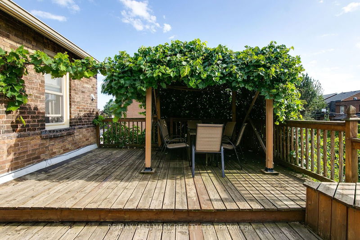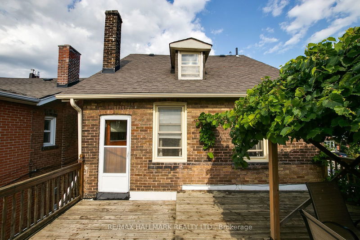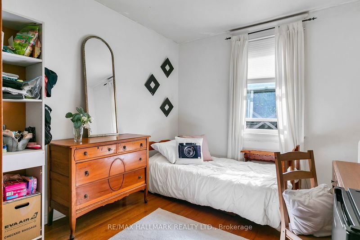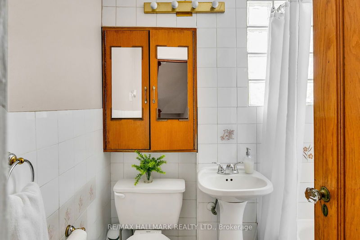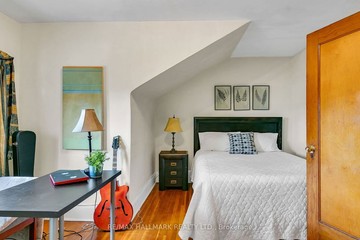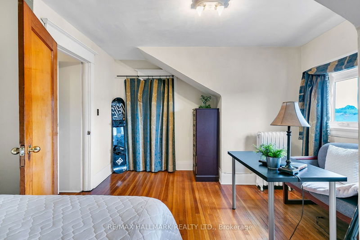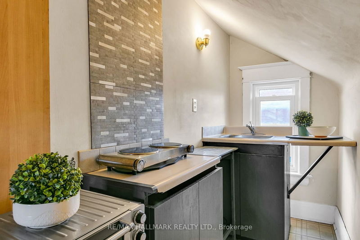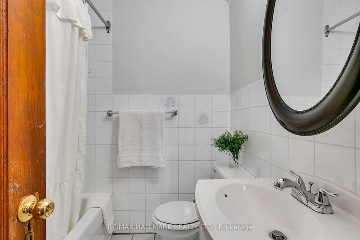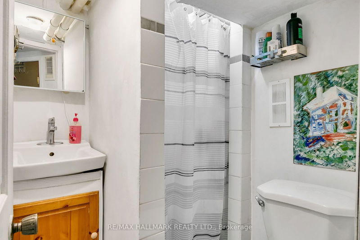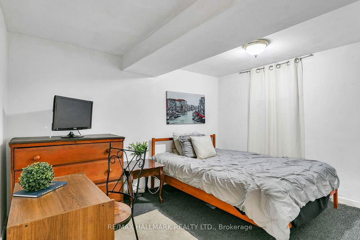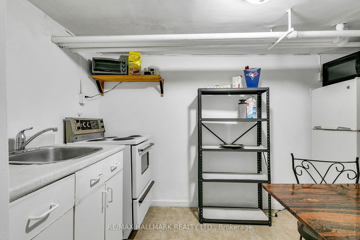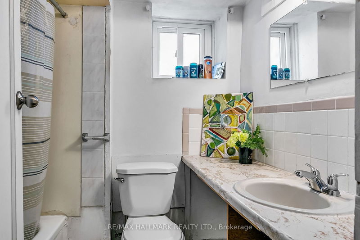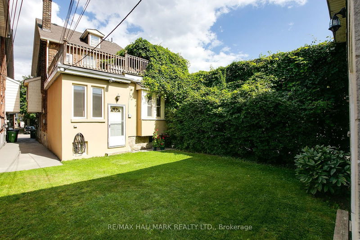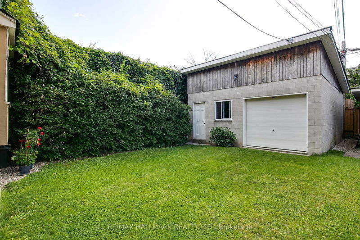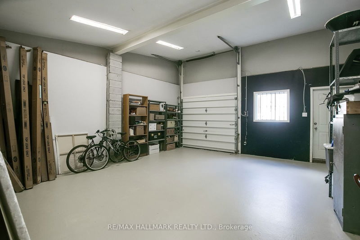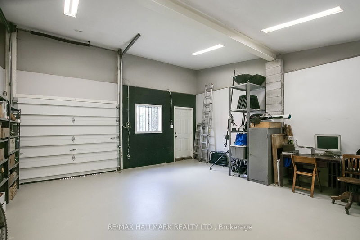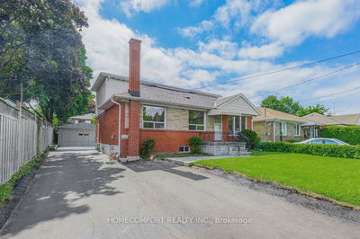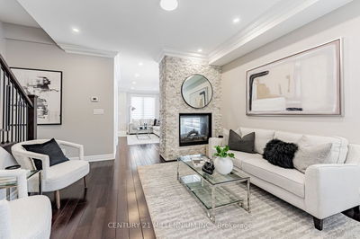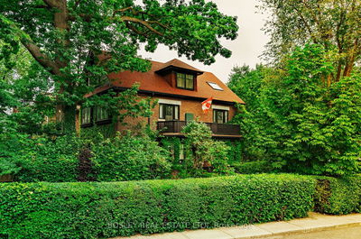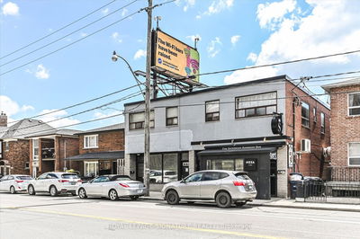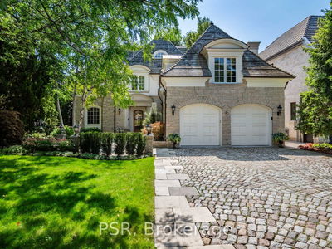*Wow*Welcome To The Thriving Arts District Of Toronto... Home Of The Oakwood Village Arts Festival, Ontario School Of Ballet, Nia Centre For The Arts & Where Famous Canadian Rapper & Record Producer "Kardinal Offishall" Lived During His Early Life & Career*Fantastic Opportunity To Live In This Lovingly Maintained 2.5 Storey Historial Home With So Much Charm*Premium Location Right Next Door To St. Clair Elementary School*Great Curb Appeal With A Large Covered Loggia & A Parking Pad For Double Car Parking*Amazing Open Concept Main Floor With Formal Family Room, Living Room & Dining Room Divided By Gorgeous French Doors, A Custom Coffered Ceiling & Hardwood Floors Throughout*Perfect For Entertaining Family & Friends*Chef Inspired Kitchen With Granite Counters, Custom Backsplash, Stainless Steel Appliances & A Walk-In Pantry*Spacious 2nd Floor With 4 Large Bedrooms Including A Master Retreat With Fireplace, A Walk-Out Sundeck Overlooking Backyard & A 4 Piece Bath*The 3rd Storey Invites You To A Private Oasis Suite With A 5th Bedroom, 4 Piece Bath & Kitchenette... The Perfect Spot To Cozy-Up From The Rest Of The House & Turn This Into Your Master Bedroom Or Host Guest Accommodations!*2 Finished Basement Apartments Each With Kitchenette & 3 Piece Bath*Great Income Potential!*A Bonus Double Garage Nestled In The Backyard Has Been Converted Into A Versatile Studio... A Perfect Spot To Work From Home*A Walker's Paradise Close To All Amenities, Top-Rated Schools & Parks*96% Walk Score*79% Excellent Transit Score With 3 24-Hour Bus Routes & Minutes To Eglinton West Station & St. Clair West Station*76% Very Bikeable Including 3 Bike Share Stations*Don't Miss Out On This Fantastic Opportunity To Live, Work & Invest With 4 Separate Apartments That Can Generate Income Or Be Used As An Investment Property!*
Property Features
- Date Listed: Saturday, August 24, 2024
- Virtual Tour: View Virtual Tour for 140 Northcliffe Boulevard
- City: Toronto
- Neighborhood: Oakwood Village
- Major Intersection: Dufferin/St Clair
- Full Address: 140 Northcliffe Boulevard, Toronto, M6E 3K6, Ontario, Canada
- Family Room: Hardwood Floor, Fireplace, Large Window
- Living Room: Hardwood Floor, Separate Rm, Large Window
- Kitchen: Stainless Steel Appl, Granite Counter, Pantry
- Listing Brokerage: Re/Max Hallmark Realty Ltd. - Disclaimer: The information contained in this listing has not been verified by Re/Max Hallmark Realty Ltd. and should be verified by the buyer.

