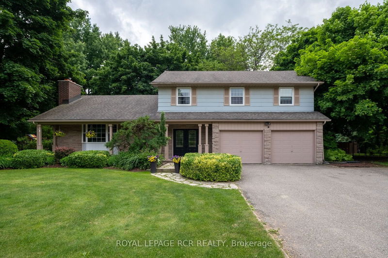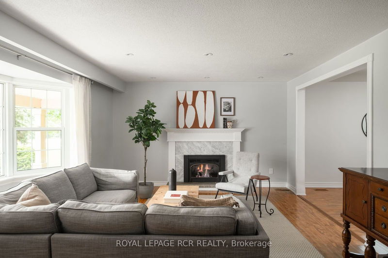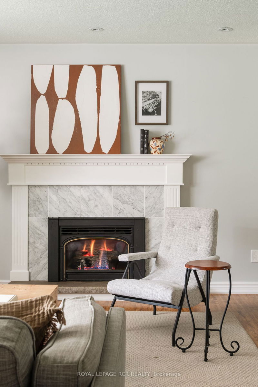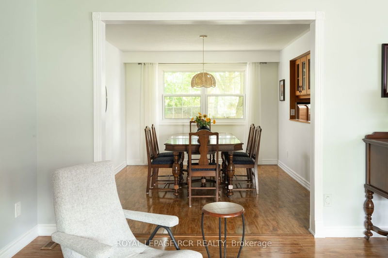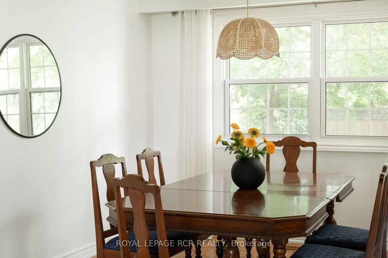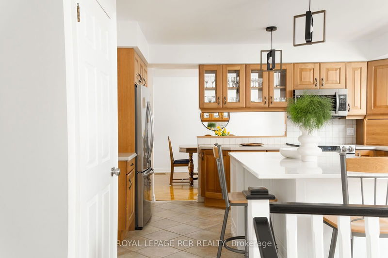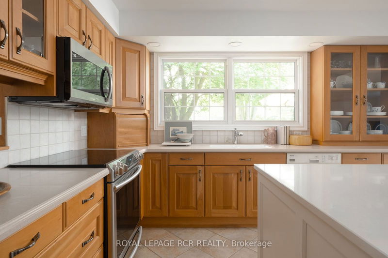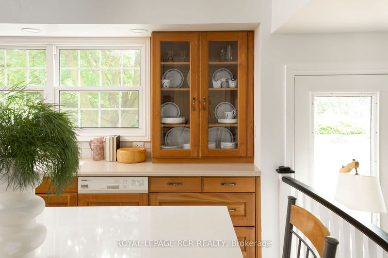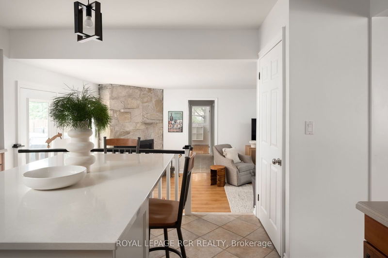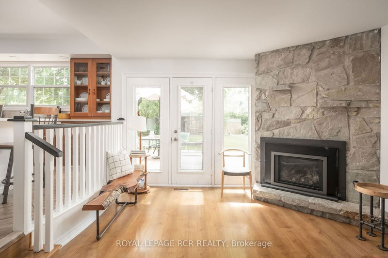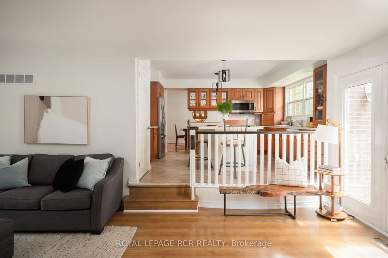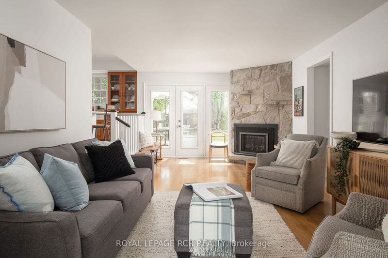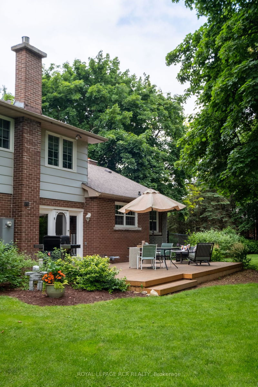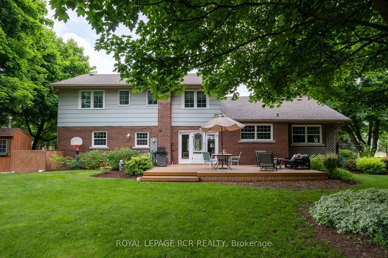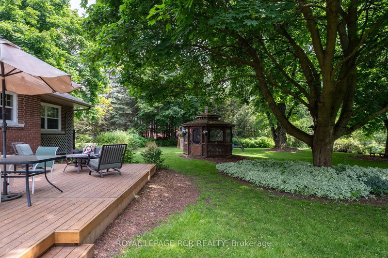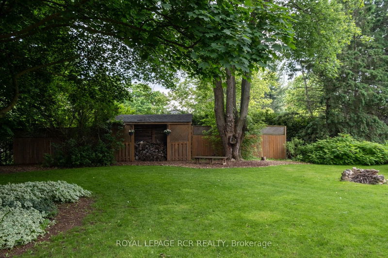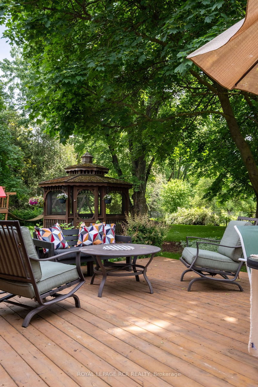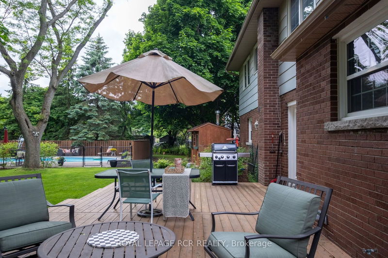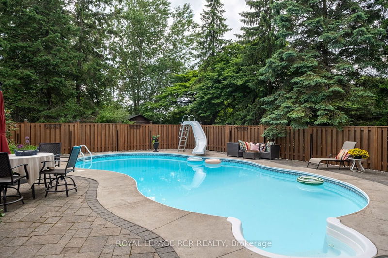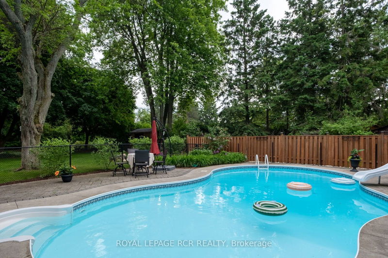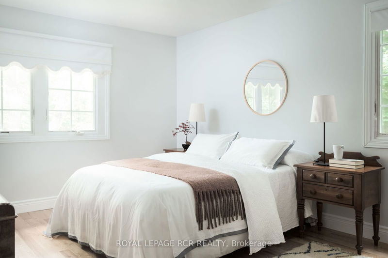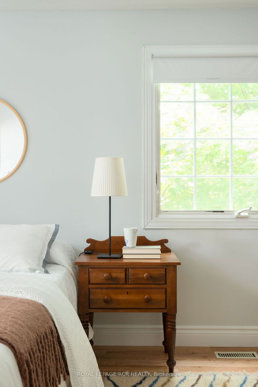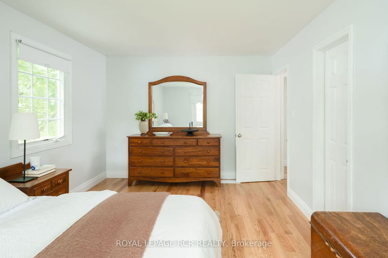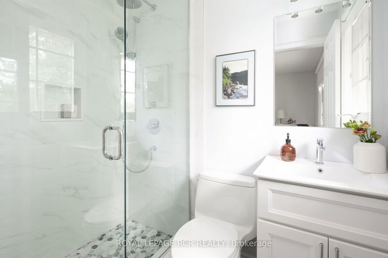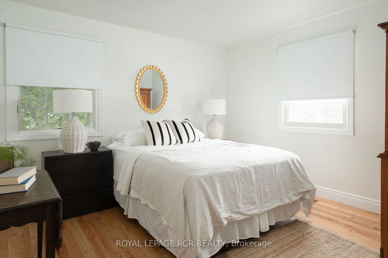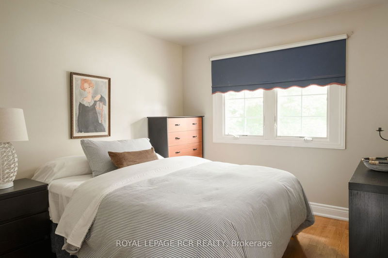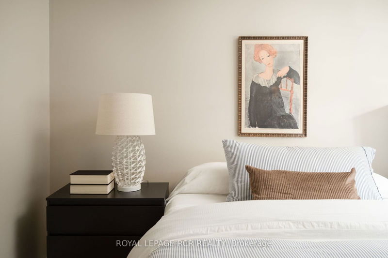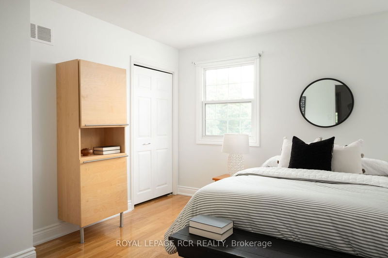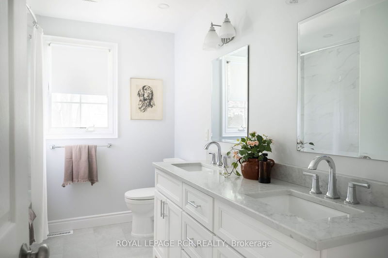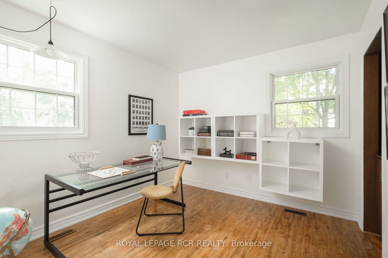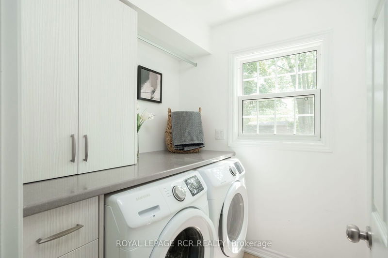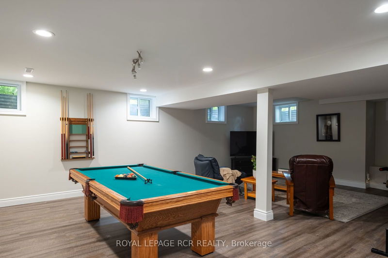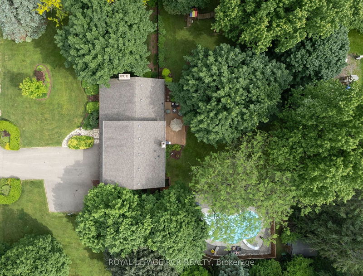Leave it to Chester! The perfect family home with 6 Bedrooms and 3 baths on just under an acre in the Heart of Caledon. Lush mature landscaping leads to a welcoming front porch opening into a spacious, light-filled, living space, cozy family room, fabulous well-appointed kitchen and generous dining area. French door off of the family room open to deck, grassy fully fenced yard, and refreshing pool. This home is perfectly designed for gathering with loved ones, large families who need to spread out, and easy entertaining in an epic backyard. An idyllic family abode.The first floor also offers 6th bedroom (or office!), powder room, updated main floor laundry, and access to large 2 car garage. Upstairs, the excellent sized primary suite feels like a retreat, with a walk-in wardrobe, 3 piece bath and stunning garden views. Find four (yes four!!!) additional spacious bedrooms that share a detached 5 piece bath. This home truly has it all. Easy commute to the GTA and situated in a prime location - you are just moments from stunning farmer's markets, the best restaurants, breweries, cafes, trails, golf and ski! Charm is plentiful in this picturesque and quiet sanctuary for the entire family to enjoy.
Property Features
- Date Listed: Monday, June 10, 2024
- Virtual Tour: View Virtual Tour for 1624 Chester Drive
- City: Caledon
- Neighborhood: Caledon Village
- Major Intersection: Kennedy/ Charleston Sdrd
- Full Address: 1624 Chester Drive, Caledon, L7K 0W6, Ontario, Canada
- Living Room: Bay Window, Pot Lights, Gas Fireplace
- Kitchen: Centre Island, Stainless Steel Appl, Quartz Counter
- Family Room: W/O To Deck, Laminate, Gas Fireplace
- Listing Brokerage: Royal Lepage Rcr Realty - Disclaimer: The information contained in this listing has not been verified by Royal Lepage Rcr Realty and should be verified by the buyer.

