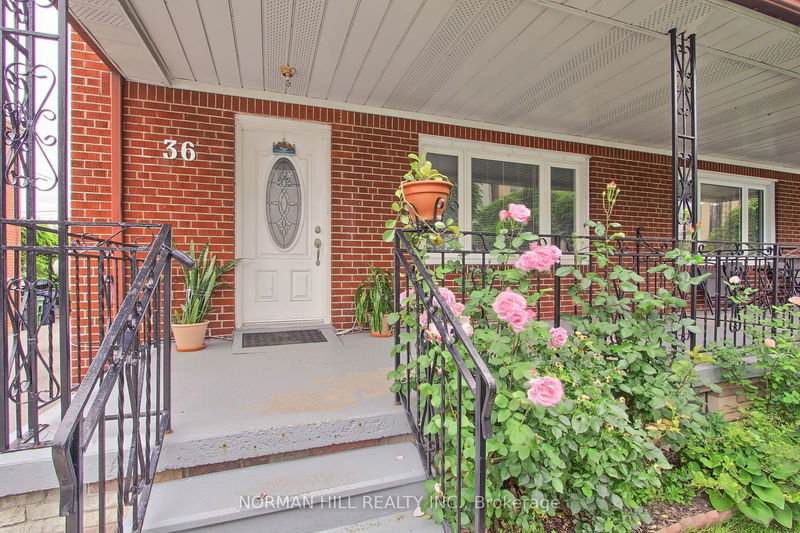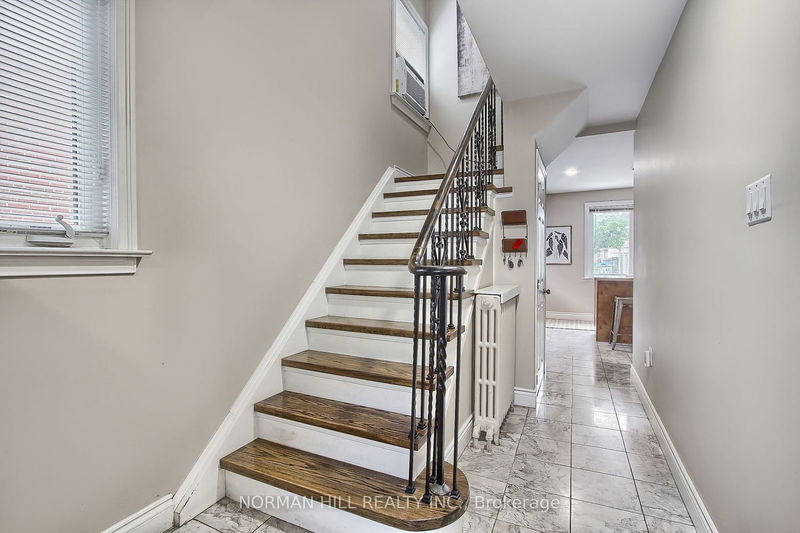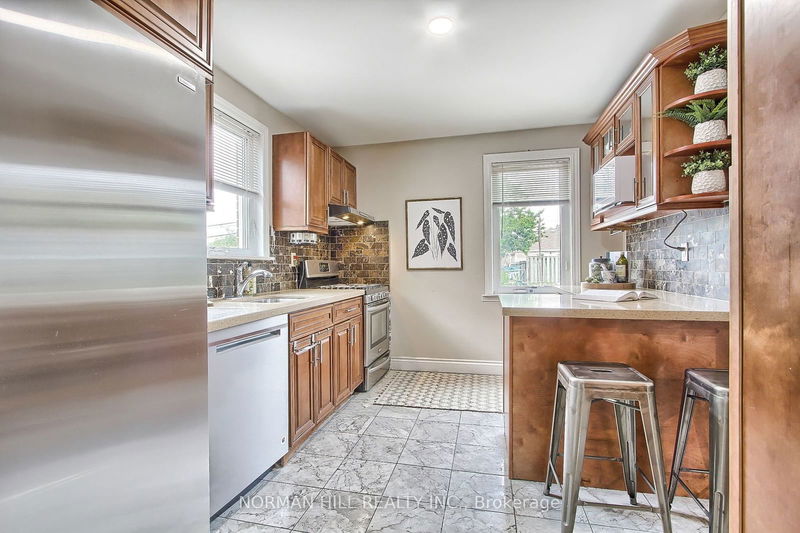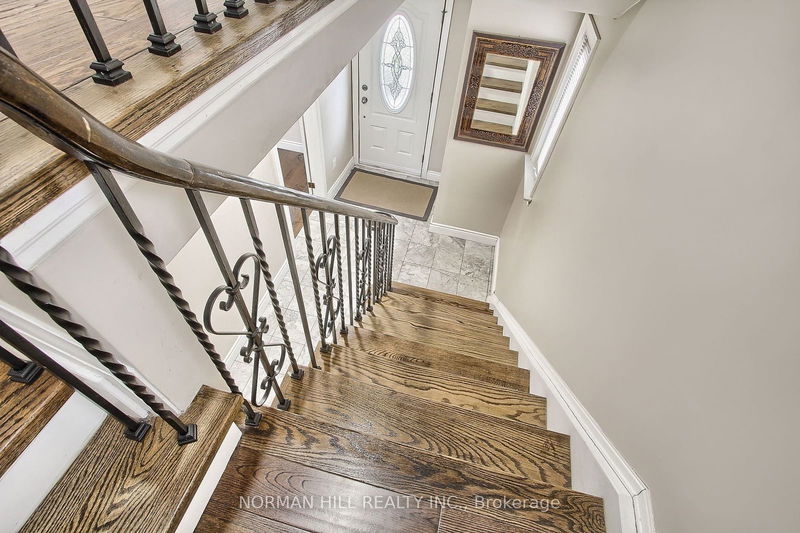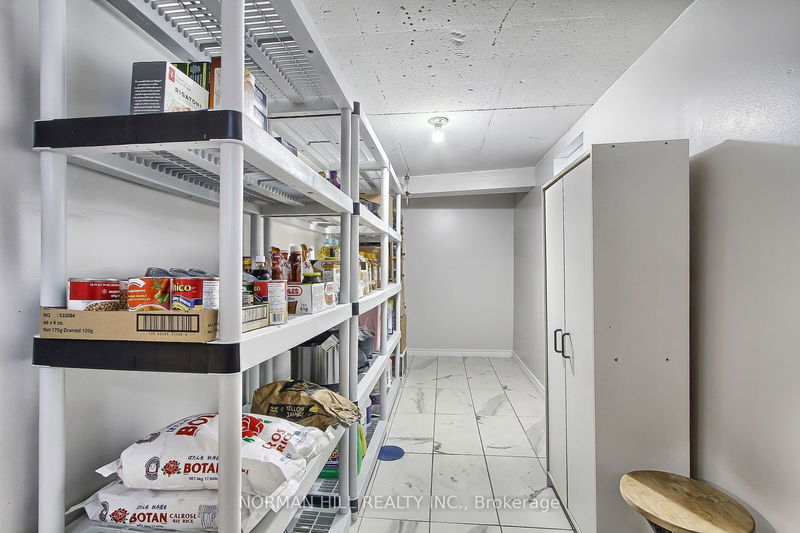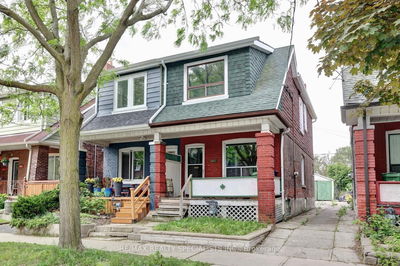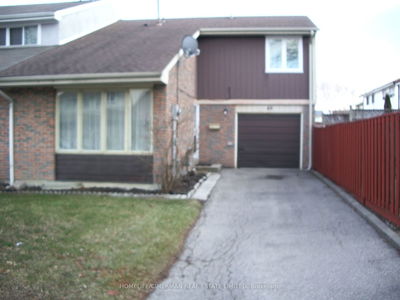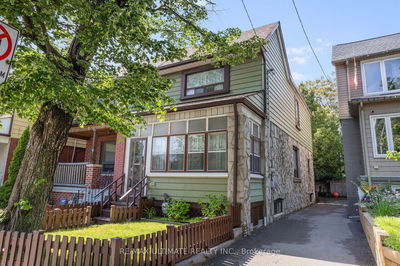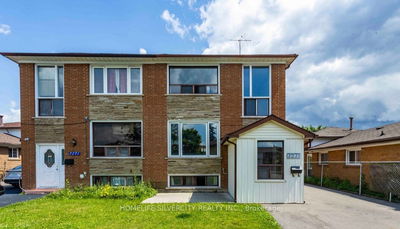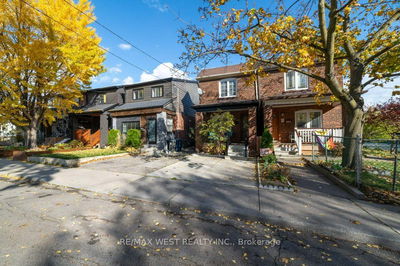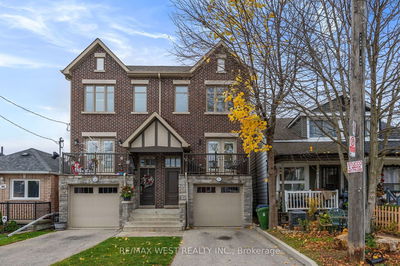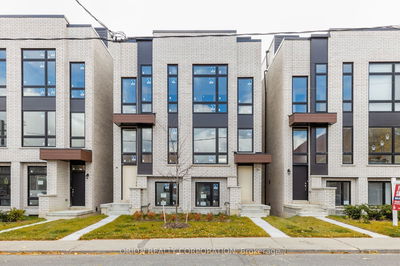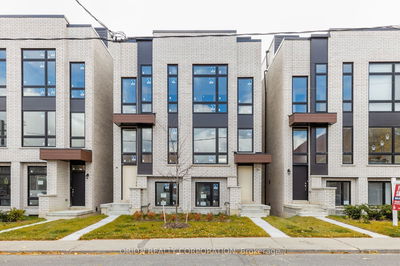Welcome to this stunning 3+1 bedroom, 2-bathroom semi-detached home located in one of the most sought-after areas of Toronto! This beautifully maintained property boasts an array of features that set it apart. Step inside and you'll be greeted by gleaming hardwood floors that run throughout the main and second floors, lending a warm and elegant ambiance to the interior. The modern kitchen has been fully updated (2011), featuring contemporary finishes that make it as practical as it is stylish. The living spaces are bright and spacious, ideal for both relaxing and entertaining. The 2nd floor bathroom flooring is heated. Downstairs, you'll find a recently updated basement bathroom with luxurious heated floors, offering a comforting touch of luxury as well as a spacious rec room or 4th bedroom. The home has been meticulously cared for, with key upgrades including a roof that is approximately 9 years old, a 100-amp electrical panel, and comprehensive waterproofing in the basement complete with a sump pump and transferable warranty. Insulation in the attic has been topped up to maximize energy efficiency, ensuring your comfort year-round. Great sense of community!!! Outside, the yard and garden are beautifully landscaped and well-maintained, providing a serene outdoor retreat. This property truly has it all, combining modern comforts with timeless charm in a prime Toronto location. Don't miss your opportunity to own this exceptional home.
Property Features
- Date Listed: Tuesday, June 11, 2024
- Virtual Tour: View Virtual Tour for 36 Lester Avenue
- City: Toronto
- Neighborhood: Beechborough-Greenbrook
- Full Address: 36 Lester Avenue, Toronto, M6M 1W2, Ontario, Canada
- Living Room: Hardwood Floor, Open Concept, Combined W/Dining
- Kitchen: Marble Floor, Renovated, Backsplash
- Listing Brokerage: Norman Hill Realty Inc. - Disclaimer: The information contained in this listing has not been verified by Norman Hill Realty Inc. and should be verified by the buyer.




